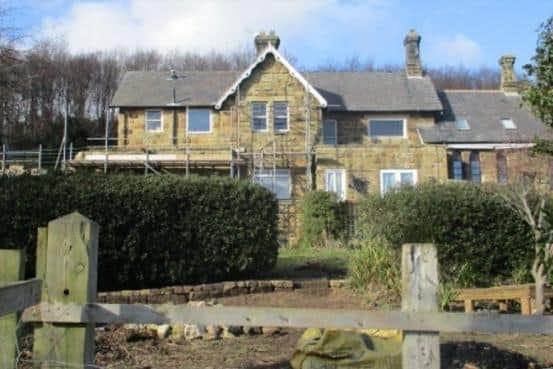Former school house in North Yorkshire being turned into 'Ingleby Barwick mansion'
The property in Upleatham, near Redcar, which borders the former village school, is in a conservation area and a series of planning applications have been submitted to Redcar and Cleveland Council and previously approved.
The latest included a partial demolition of a front boundary wall to create an area for car parking and single storey extensions at the side and back of the property, including a raised patio and decking area with a balcony underneath.
Advertisement
Hide AdAdvertisement
Hide AdModifications to a garage and side access door were also included with the plans, while another application concerned the building of a summerhouse featuring a timber pergola in the rear garden.


The two applications were recommended for approval by officers with members of the council’s regulatory committee following suit by granting permission.
Listed building consent was also required for both, which was also successfully granted.
Six objections were received with complaints about the fabric of the house being “destroyed” and it no longer being worthy of its listed status.
Advertisement
Hide AdAdvertisement
Hide AdThe comments also alleged the wrong mortar had been used in a wall, the rear balcony being proposed was disproportionately large and out of keeping with the property and the house now “looked like a new build”.
One of the objectors, Carol Lawton, said she had lived in the village most of her life and the continuing alterations had made a “mockery” of the village’s conservation status.
She described the property as the “Ingleby Barwick mansion” and the garage modifications as a “massive extension”.
Mrs Lawton was among three people who spoke at the council meeting against the plans with one neighbour also highlighting a worry about privacy from the raised patio and decking area.
Advertisement
Hide AdAdvertisement
Hide AdIn its comment, Guisborough Town Council said it had “lost track of what is happening now because of the number of alterations”.
But there was support from one member of the public who said in a written representation that the old school house had become derelict and dangerous prior to it being sold to the current owners.
They said: “It was only after the purchase of The School House by its current owners that things improved remarkably.
“The property is being renovated, both internally and externally, using high quality materials and skilled craftsmen in accordance with the planning permissions given.”
Advertisement
Hide AdAdvertisement
Hide AdOfficers said the proposed works did not have a sufficiently detrimental impact on neighbours’ amenity, while the scale and design was acceptable and respected the character of the site, with a similar conclusion being reached over the proposed summerhouse.
Councillor Stuart Smith, the chairman of the regulatory committee, said in his view the works were being done to the highest quality, a view he said was shared by the council’s conservation officer.
Coun Smith said many of the objections raised were going over past history and “weren’t what we were deciding upon”.
He said: “These are minor alterations to an application decided on by our committee last year and are considered acceptable.”
