Amazing glass extension gives this Georgian home an architectural surprise
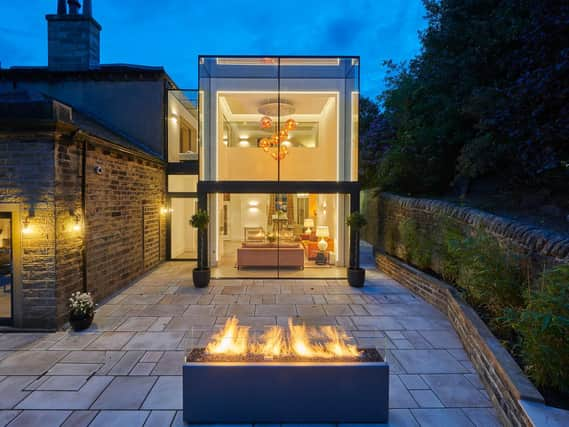

When Nick and Sarah Booth commissioned Fibre Architects to create a contemporary extension to bring space, light and views to the rear of their Georgian home, they assumed that stumbling blocks could be part of the planning process. Not only is the house Grade II listed, it sits in a conservation area. Yet the spectacular double-height addition, made almost entirely of glass, sailed through the planning process and won the blessing of Historic England thanks to the quality of its design.
Huddersfield Civic Society was also impressed and has just named it “Best Residential Project” in its recent awards. The judges eloquently summed up the reasons for the win and said: “This late Georgian house, with its fine ashlar frontage and set in landscaped grounds, has benefitted from an extremely high-quality, contemporary extension to its rather undistinguished rear elevation.
Advertisement
Hide AdAdvertisement
Hide Ad“Melding old and new has been accomplished with great panache and a seemingly effortless flow between the two has been executed by careful detailing and high-quality fixtures.”
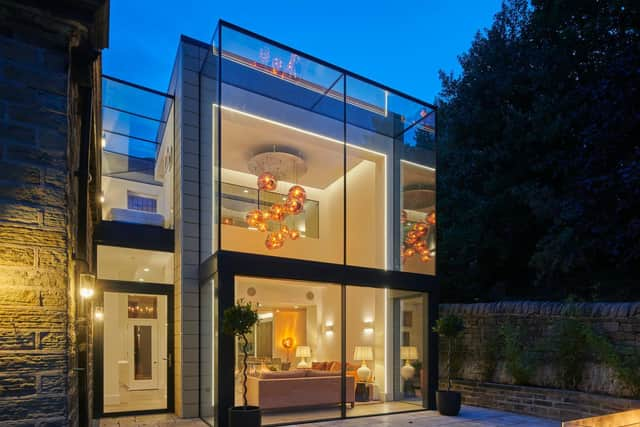

The accolade is just reward for the time taken and considerable spend on the project, which began when Nick and Sarah decided they wanted a large living kitchen, a bigger principal bedroom suite on the first floor and views of their garden.
“We had used Fibre Architects to design a garden room for us a few years ago and we were really pleased with that so we called them to discuss ideas for an extension to the house,” says Nick. “The kitchen we had was really small and there was an area that was just dark and damp. It wasn’t suited to modern living so that was the starting point. Architect Martin Booker’s immediate suggestion was: ‘What about a glass box?’ We loved the idea and Historic England liked the fact that the demarcation between old and new was very pronounced.”
The extension has a steel frame supporting huge panels of highly insulated, structural glass that had to be craned in. The builder, Holly Bank Construction, more used to bricks and mortar, took a “can-do” approach to the project and was keen to learn new techniques. The result is remarkable and delivers everything the Booths wanted and more.
Advertisement
Hide AdAdvertisement
Hide AdThere is a new kitchen and dining area and a double-height sitting area on the ground floor. Upstairs, the existing bedroom suite was enlarged with a dressing room and sitting area and sliding pocket doors link it to the double-height space, which allows light and garden views to flood in.
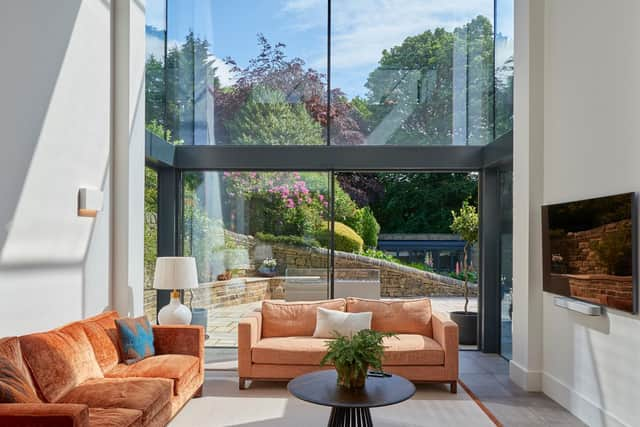

“The construction period wasn’t too disruptive. The builders put up temporary plasterboard walls at the back of the house where they had broken through and we were only two or three months without a proper kitchen. We had moved the utility room down into the cellar so we put a hob in there as well so we could cook,” adds Nick.
The two-storey, steel-framed, glass structure is a bold statement but, says architect Martin Booker: “Rather than a pastiche, a lot of conservation officers now want to see a modern addition to a building as it adds another layer of history. The property has been adapted and enlarged throughout the years to meet the changing needs of the family and, as modern family living is now radically different to that of even a generation ago, it was time for the house to adapt once again.”
To do justice to the extension, Nick and Sarah invested in quality fittings and furniture. The Siematic kitchen, along with the island unit made from Dekton, are from Stuart Frazer Kitchen in Prestwich, near Manchester. “David Walthall, the kitchen designer there, was brilliant. He did a great job and managed to give us what we wanted while keeping to our budget,” says Nick.
Advertisement
Hide AdAdvertisement
Hide AdThe lights above the island are from Tom Dixon’s Melt range and echo those on longer leads that fall into the double-height sitting area. The orange sofas and the white chairs are from Lytham Interiors and the paintings are part of a collection, some of which was bought from Redbrick Mill in Batley. In the dining area, Tom Dixon stars again as designer of the table and chairs.
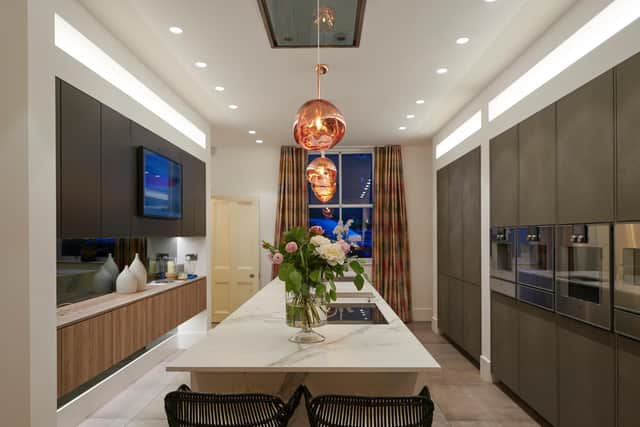

Above, in the first floor bedroom suite, the bed was an investment from And So to Bed in Harrogate 10 years ago. Outside, there is another investment that has proved its worth. The Komodo linear fire pit sourced from Canada runs on gas and its dancing flames improve the view from the extension at night, while keeping those who sit round it nice and warm.
“It probably would not have made financial sense to put so much money into the extension and fit-out had we planned to move but we don’t because we love where we live,” says Nick.
“The key driver for this project was making it the house of our dreams.”
*Pictures by Paul White. www.fibrearchitects.co.uk
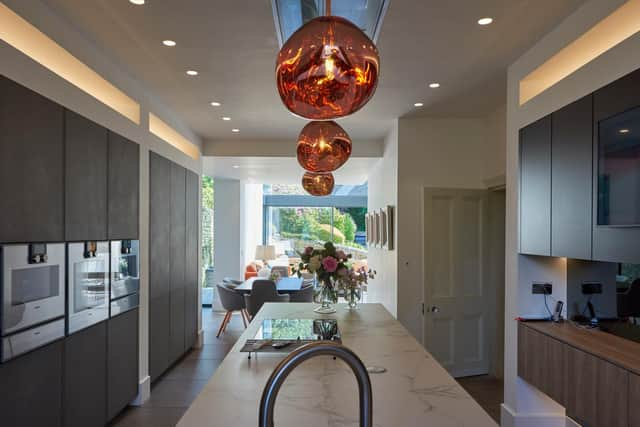

Advertisement
Hide AdAdvertisement
Hide Ad*Support The Yorkshire Post and become a subscriber today. Your subscription will help us to continue to bring quality news to the people of Yorkshire. In return, you'll see fewer ads on site, get free access to our app and receive exclusive members-only offers. Click here to subscribe
Comment Guidelines
National World encourages reader discussion on our stories. User feedback, insights and back-and-forth exchanges add a rich layer of context to reporting. Please review our Community Guidelines before commenting.