Designer Joan Maclean is selling her beautiful Harrogate home after a major transformation
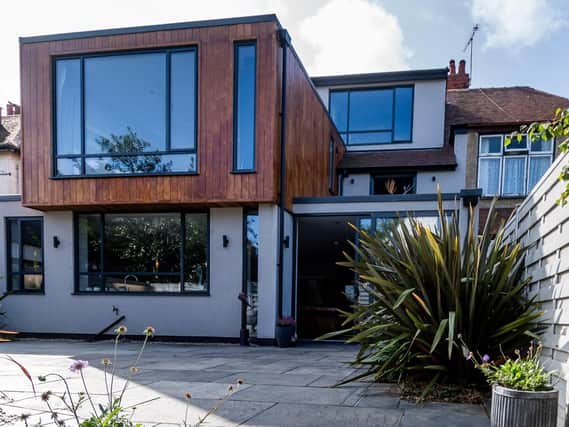

American architect Frank Lloyd Wright passed away in 1959 but his legacy lives on and not just in landmark buildings and his most famous home, the sublime Fallingwater in Pennsylvania. His influence is present in a sensational semi in Harrogate, thanks to its owner Joan Maclean.
“I am a big fan and he definitely influenced me. The asymmetric windows and the overhanging pod at the back of house echo Frank Lloyd Wright’s work,” says Joan, who worked in showbusiness and TV before moving to Los Angeles for five years, where she studied interior design at the University of California.
Advertisement
Hide AdAdvertisement
Hide AdAfter a career working on everything from LA mansions to a variety of projects back in the UK, she now spends much of her time hosting one-day courses at her home. The idea is to give others the skills and confidence they need to design their own schemes.
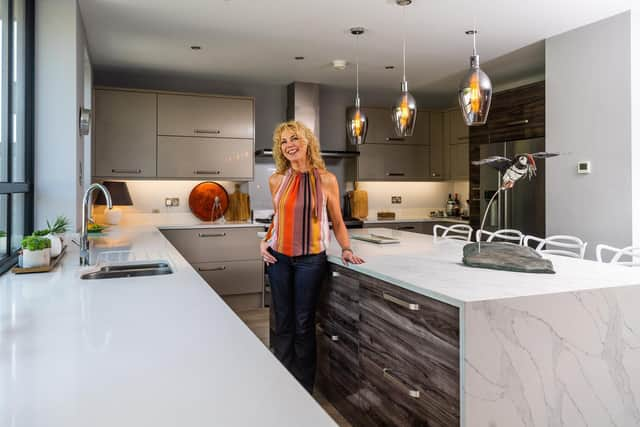

“I still take on commissions but what I love most is empowering people and teaching them how to create their own interiors that reflect their own story,” she says. "I also have an online course, the Mac Method, showing people who have a talent and passion for interior design how to turn it into a profession.”
Joan’s prowess is on show in her 1919 semi on Wetherby Road, which she has extended and completely transformed, though she had to be persuaded to view it. “It was owned by a friend of a friend so I went to look out of politeness because I didn’t think I wanted a home on a main road, but once you are inside you don’t even realise the road is there and there was a huge surprise at the back of the house.”
That surprise was a garden leading to a second, enormous “secret garden”, better described as a field with two lean-to sheds. Joan has since had the secret garden landscaped to designs by Sarah Jane Hayward while Marland Landscapes helped her create an outdoor cinema with films projected onto the wall of a neighbouring cottage.
Advertisement
Hide AdAdvertisement
Hide Ad“The garden is all about curves and was inspired by the Italianate Getty Villa, one of my favourite museums in LA. One of the features there is trailing rosemary, which is quite hard to find here but luckily I managed to get some and the smell is amazing,” says Joan, who will miss the garden and the house when she sells her home. The property, which she bought four years ago, is now on the market with Verity Frearson for £695,000.
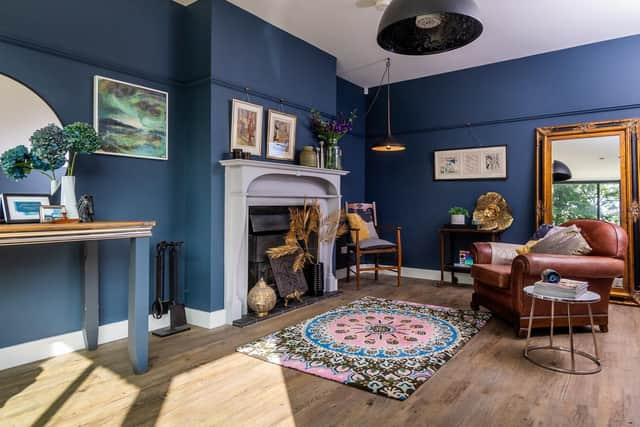

“I love it here and it’s got everything I need. It has lots of space, it is walking distance to Harrogate town centre and there is plenty of parking and a huge garden but I want another project,” says Joan, who has certainly left her mark. The house she bought had a sitting room, kitchen, two bedrooms and a box room.
Now, thanks to a contemporary rear and side extension, an attic conversion and reorganisation of the original layout, the property has an enormous open-plan living kitchen, a drawing room and a cloakroom on the ground floor. On the first floor, there are three double bedrooms, an en-suite and a house bathroom, and on the top floor, there is a large master suite with shower room and dressing room.
The extension was conceived by Joan, designed by David Scott at Studio 4 in Harrogate and the work carried out by JWI Builders. The project, which included rewiring and replumbing, took just six months to complete and came in on time and on budget.
Advertisement
Hide AdAdvertisement
Hide AdThe kitchen is from Kitchen Warehouse in Ripon, the quartz top on the island is from Mayfair Granite in Bradford and the surrounding chairs are Masters by Philippe Starck for Kartell. The furniture and accessories are a mix of old and new. A modern dining table is surrounded by Arts and Crafts chairs and lit by a Weed light by Sompex and an Art Deco cabinet is topped with an H&M lamp.
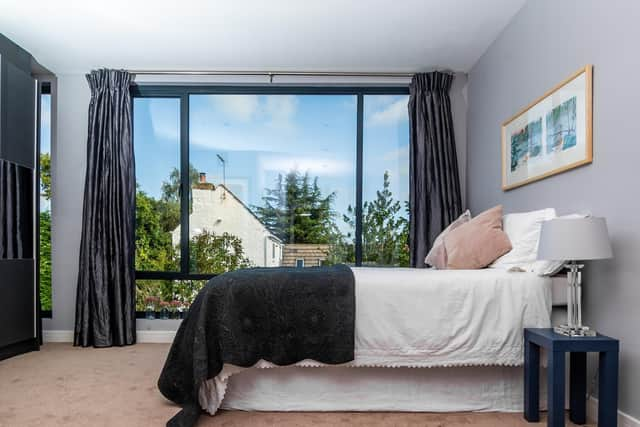

“It is all quite eclectic. I have got some inherited pieces and I love antique shops and auctions. I think old pieces add some soul to a modern space,” says Joan, who has a host of collections, including Mordillo cartoons, matchbooks, vintage Penguin books and chairs she has fashioned from champagne cages.
Art plays a big role with stand-out pieces including the puffin by Ean Dawbarn on the kitchen island, the wood light by Marcus Jakka and a wire sculpture on the first-floor roof terrace by Rachel Ducke.
Most precious are paintings by her grandmother, the artist Joan Langley-Smith, whose paintings feature in the drawing room, which is also home to a chair that belonged to her great- grandfather and a typewriter that was her grandfather’s.
Advertisement
Hide AdAdvertisement
Hide Ad“I am going to miss this place when I leave but I love moving and I am really excited about starting a new project,” says Joan.
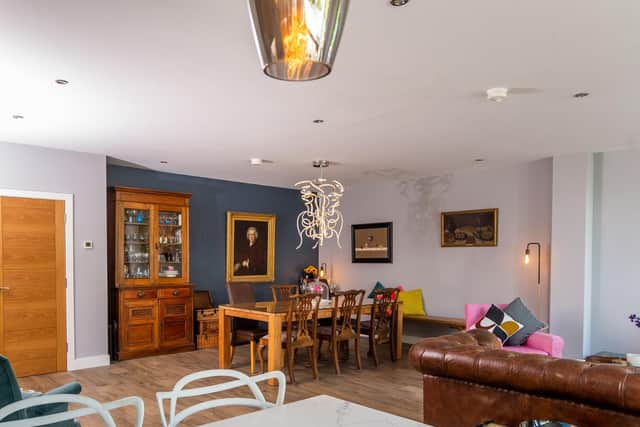

Joan’s house is on the market with www.verityfrearson.co.uk
Useful Contacts: Joan Maclean, interior design workshops and courses, www.joaniemac.com; David Scott, Studio 4 Architecture, www.studio4.co.uk; JWI Builders, www.jwibuilders.co.uk; SJH Garden Design, www.sjhgardens.com; Kitchen Warehouse, www.kitchenwarehouseltd.com
Comment Guidelines
National World encourages reader discussion on our stories. User feedback, insights and back-and-forth exchanges add a rich layer of context to reporting. Please review our Community Guidelines before commenting.