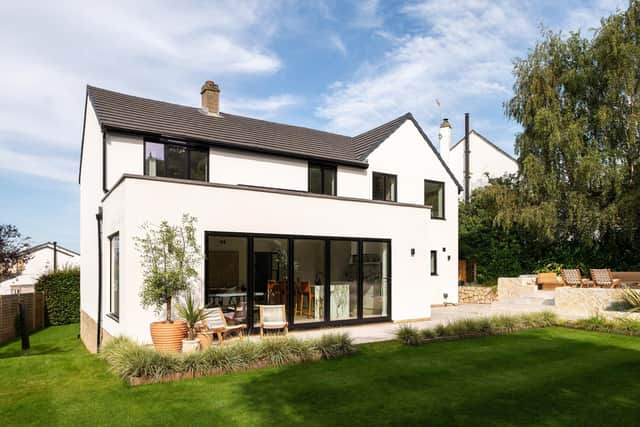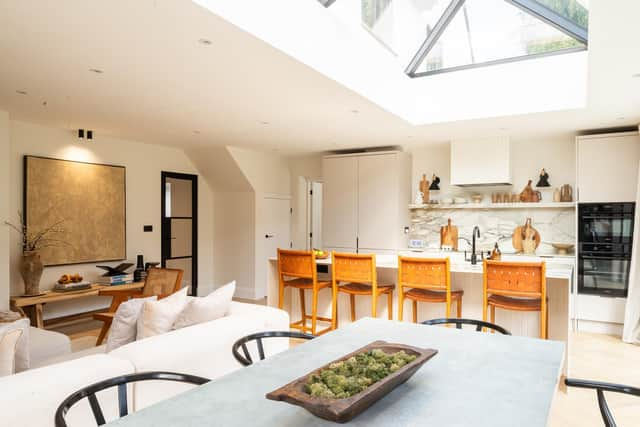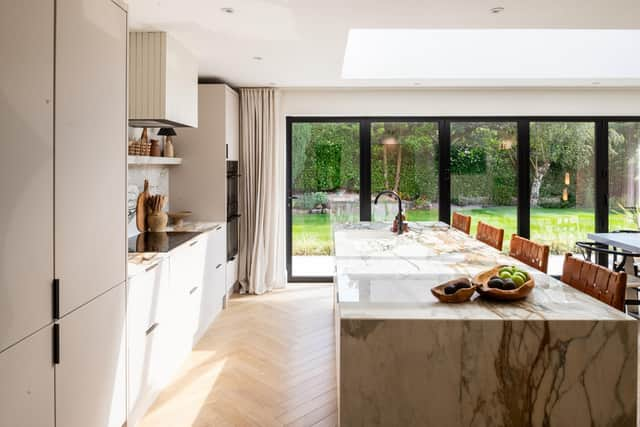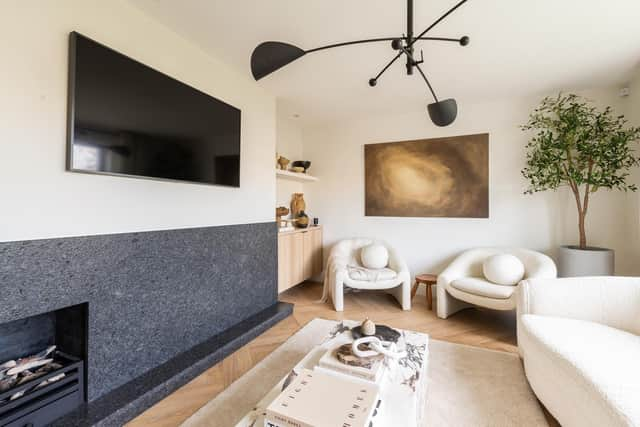DIY and a flair for design turned this dilapidated Yorkshire home into a wow house
If there was a contest for the best serial renovators then Sarah Cave and her fiance Jason would be in the running.
“We are obsessed,” says Sarah. “When we have completed a house, we get bored and we are on Rightmove every day to see if we can find another property that needs work.”
Advertisement
Hide AdAdvertisement
Hide AdThey bought their latest home in a village just outside Leeds three years ago.


“We were on our daily walk during the pandemic when we saw the house, which was empty. It had belonged to an elderly lady and there was no-one living there so we peeped in at the windows and looked at the rear garden.
“It obviously needed gutting, which appealed because for us, the worse it is the better as it’s more of a challenge, but it was the large garden that really sold it to us. It’s a really private space with trees and views over fields. We could see how good it could all be,” says Sarah.
The house had been on the market at a higher price but this was reduced making it affordable for Sarah and Jason, who swiftly put their own renovated and super stylish home on the market and sold it right away.
Advertisement
Hide AdAdvertisement
Hide AdThis meant they could make an offer on the dilapidated home, which was accepted.


The official viewing of their next project revealed that it needed far more work than they imagined.
“The house was built in the 1940s and it was part stone and part render. It hadn’t been updated since it was built so there was everything to do,” says Sarah.
Before they got their tools out and commissioned tradespeople, they put in planning permission for a double storey side extension and a single storey rear extension, which was granted.
Advertisement
Hide AdAdvertisement
Hide AdAs the property hadn’t been touched for decades and wasn’t habitable, the couple moved in with Sarah’s parents for a short time.


“While we were waiting for planning approval, we spent three months ripping everything out, including windows and shutters that were rotten. As soon as we had a toilet, sink, a microwave installed and a mattress on the floor, we moved in,” says Sarah.
The builder did the extensions, the plastering, rendered the house and organised the plumbing and electrics and the couple did everything else.
They both have jobs so work on the house was done in their spare time in the evenings, at weekends and during holidays.
Advertisement
Hide AdAdvertisement
Hide AdThe labour of love included painting and decorating everywhere and laying the flooring, which included a herringbone plank floor.


“Jason did that and says he has no hairs left on his knees because of it,” says Sarah.
They also tackled tiling, hung doors, added architraves and Jason and his dad helped the joiner build the units and install the kitchen sourced from Wren.
Relatively inexpensive Ikea flatpacks were built into wardrobes but these were modified and enhanced with top quality additions, including new handles.
Advertisement
Hide AdAdvertisement
Hide AdThe upgraded Ikea wardrobe in the hall is a triumph and hides shoes, coats and other items that clutter a hallway.
“We also made our own fireplace in our bedroom,” says Sarah. “We built a chimney breast and fireplace from MDF and added a fluted wood effect with curved dowling.
“We tiled inside and put some logs in there to try and make it realistic and even though it’s not functional it adds interest and makes the room look cosier.”
A contemporary fireplace and working gas fire features in the sitting room even though they added to the budget.
Advertisement
Hide AdAdvertisement
Hide AdWhile all the rooms are beautiful, the light-filled, open plan living/kitchen/dining area in the large rear extension is a real attention grabber
It looks a million dollars but says Sarah: “We mix and match expensive and inexpensive. Rather than marble we used porcelain for the kitchen island. In the bathroom we invested in a Lusso Stone sink but all the accessories are from Zara Home.
“We couldn’t afford Crittal doors so we bought Crittall style ones made of wood from LPD Doors.”
When choosing a finish for the shower room walls, they went for micro cement used in swimming pools. It doesn’t need much cleaning and is antibacterial.
Advertisement
Hide AdAdvertisement
Hide AdThe colours used in the house are largely neutral as the couple wanted a calm and relaxed look but texture in the form of wood, linen, accessories and the concrete top dining table bring interest.
Decorative accessories are from a variety of favourite places including H&M Home, La Redoute, Homesense and Soho Home to name a few.
Outside, Sarah and Jason installed a cobbled driveway, which they warn is back breaking work, though worth it for the money they saved by DIY’ing.
The garden was relevelled and a walled garden was built along with a raised patio.
Advertisement
Hide AdAdvertisement
Hide AdIt’s little wonder that the house caught the eye of UK Locations, which specialises in finding homes and commercial locations that are ideal for film, TV and photography shoots.
It is now on their books, as was Sarah and Jason’s previous house and no doubt the couple’s next endeavour will also be available for shoots.
“This is our third house in three years and while we love it, we will be looking to move again because we love renovating,” says Sarah.
Useful contact: UK Locations, residential and commercial locations that are ideal for film, TV and photography shoots. www.uklocations.co.uk