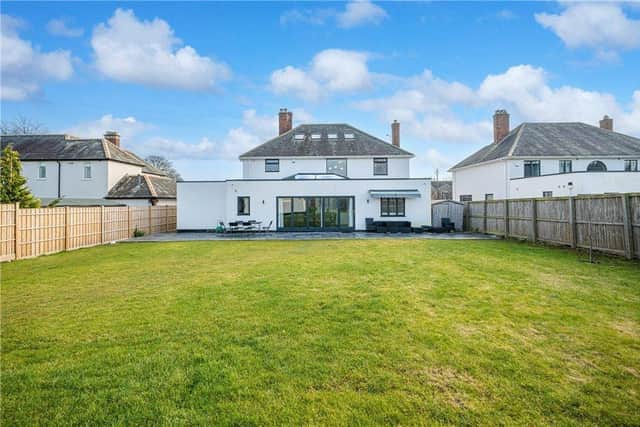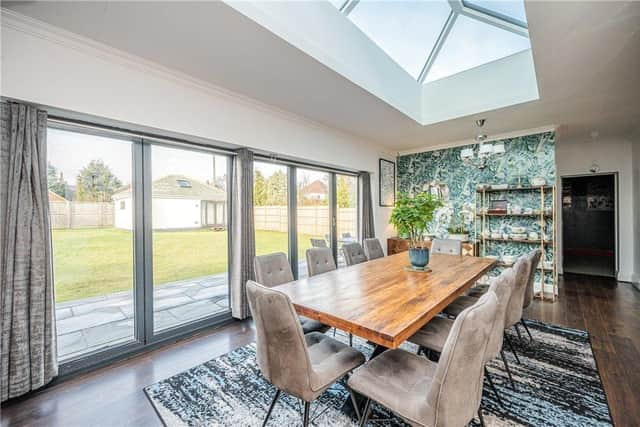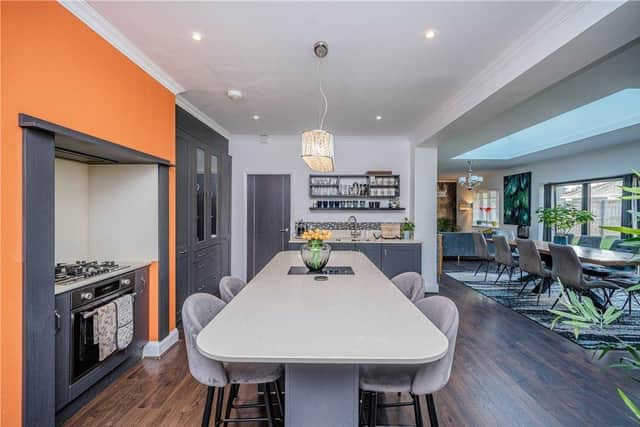Family friendly home with annexe for sale in Harrogate
“We have extended the house and there is also potential to extend some more, if needed,” says Irene.
One of the biggest selling points is the separate annexe the Brimmells had built in the garden. It can be used as accommodation for guests or a dependent relative and is also perfect for those who want a home office.
Advertisement
Hide AdAdvertisement
Hide AdSited well away from the house, it has a large open plan living space with a fully equipped kitchen plus a separate shower room.


In the main dwelling, the Brimmells invested in creating a large, open plan living area, along with a separate snug and a cinema room.
They are selling to move back to London but Irene says: “I had lived in the capital all my life before moving to Yorkshire and I miss it, which is why we are moving back there.
“But we have very much enjoyed living in Harrogate and it has been the perfect place to bring up a family. The private and the state schools here are all very good and being able to walk to school and into town has given the children a lot of freedom.”
Advertisement
Hide AdAdvertisement
Hide AdEstate agents Beadnall Copley say: “This delightful family home would suit a variety of purchasers and it sits on a large plot. It also has a spacious drive for many vehicles to the front anbd vehicular access to the rear.”


The property, which has high ceilings, has a large reception hall, a 19’6” sitting room with bay window to the front and additional side windows, a 15’3” study/family room and a 39’1” lounge/dining room with bifolding doors to the rear garden and a lantern roof light.
There is also a breakfast kitchen with an island, integrated appliances and marble worktops, a games room and a utility room and cloakroom, along with a cinema room with scope to extend by one metre.
On the first floor are four double bedrooms, two en-suite shower rooms and a bathroom with aJacuzzi bath, shower cubicle, waterproof television and a bluetooth mirror. On the second floor is a fifth bedroom with en-suite bathroom.
Advertisement
Hide AdAdvertisement
Hide AdAt the front of the house is a low maintenance garden with a driveway leading to the garage, which is used as a gym. At the rear is a large garden with patio and lawns.


The annex, as mentioned above, is effectively a studio apartment with a kitchen and bathroom.
The property sits to the south of Harrogate town centre and is well served by restaurants and shops on Leeds Road. It has easy access to major link roads, along with a railway station at Hornbeam Park on the Leeds to York line.
Leeds International Airport at Yeadon is also a short drive away.
Contact Beadnall Copley, www.beadnallcopley.co.uk