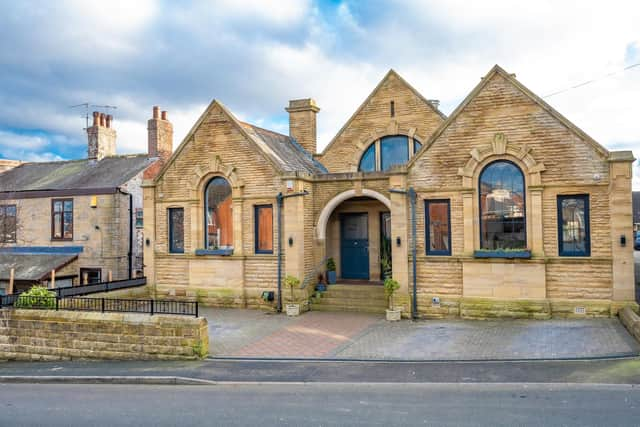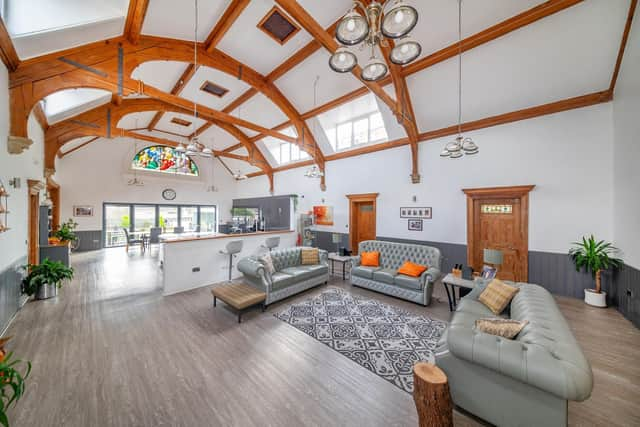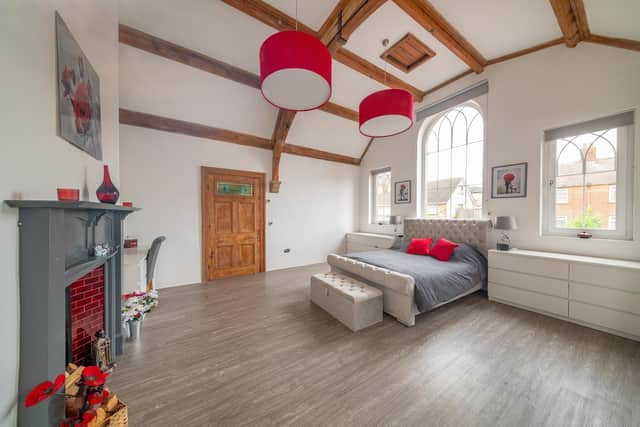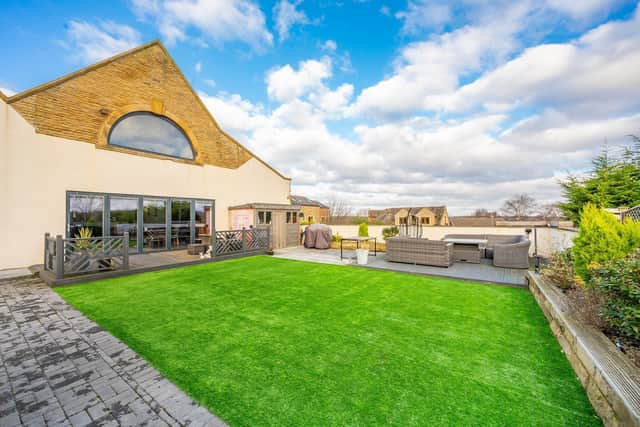For sale: converted church near Leeds with plenty of light and space plus original features
They were drawn to redundant churches ripe for conversion but so too were others and they were outbid on the first two that came on the market in their preferred area.
“We didn’t realise that former churches are popular with people who want to turn them into children’s nurseries,” says Dawn.
Advertisement
Hide AdAdvertisement
Hide AdUndeterred, she and Mark continued their mission and five years ago their prayers were answered when a former Methodist church in the popular Leeds suburb of Churwell, came up for sale.


It had been empty for three years before they won the bidding and began the process of turning the building into a spacious five bedroom home.
“Mark is really handy and can do everything from fitting kitchens and bathrooms to making pieces of furniture, our son is an electrician and his friend is a plumber so we were very lucky,” says Dawn.
It took the couple nine months to get the church into a state where it could be lived in and they continued the work thereafter until it was perfect..
Advertisement
Hide AdAdvertisement
Hide AdThe crumbling plaster was removed, the old beams were sandblasted and cleaned and the two beautiful stained glass windows were retained. Mark also made some of the old pews into a dining table and a breakfast bar.


The beautiful lights in the main body of the church, which is now a large, open plan living/kitchen/dining space, were cleaned and retained, as was original panelling and a small altar that now acts as a plant stand.
The outside areas are generous and include plenty of space for parking, along with a garden.
Mark and Dawn have loved their time at the former church but are now selling to downsize.
Advertisement
Hide AdAdvertisement
Hide AdShe says: “We thought we would be here forever but now it is just the two of us here, we are rattling around and so we are planning to move to somewhere smaller. We have loved living here but the house really needs a family to fill it.”


The property is on the market for £899,995 with Manning Stainton and it has a large hallway with original oak doors and panelling. This leads to an extra large, open plan living space with a large sitting area with space for three sofas.
The kitchen is in the middle of the room and has high spec. appliances, Corian worktops and an island.
Towards the rear is a formal dining space which has large areas of glazing and bi-fold doors that allow natural light to flood in, along with views over the garden.
Advertisement
Hide AdAdvertisement
Hide AdThe house also has a second sitting room, a study and a utility room plus five bedrooms and four bathrooms and a dressing room.


All the reception rooms have underfloor heating, which can be localised. Outside is a secluded garden with seating areas, a gazebo and space for a hot tub. The property has sliding electric gates and plenty of parking.
For more details visit Manning Stainton’s Morley office. www.manningstainton.co.uk