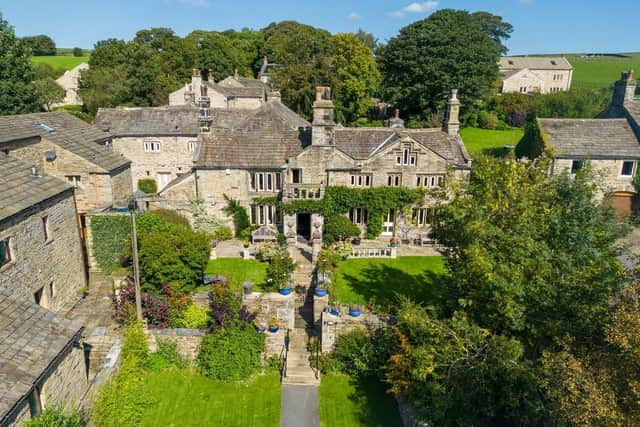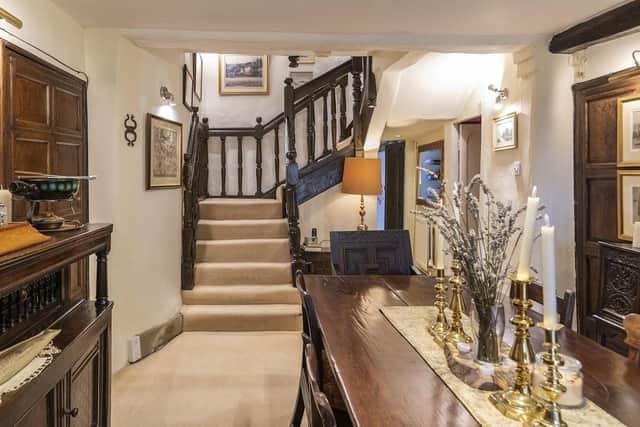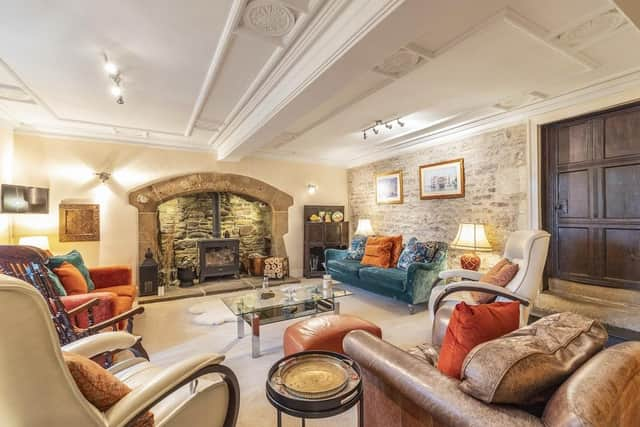For sale: Historic Yorkshire stately home and cottage Grange Hall and Grange Hall Cottage are on sale as a whole for the first time in over 150 years
The origins of Grange Hall began as a monastic grange for the monks of nearby Bolton Abbey in the mid-1300s and has since been passed over to reformation property developers, Cromwellian parliamentary officials and local farmers.
The current owners have lovingly restored each of its rooms whilst also giving it a modern edge. The Hall and Cottage have hosted 14th century monks and 17th century Puritans and many of their original features have been featured in Pevsner’s Architectural Guides.
Advertisement
Hide AdAdvertisement
Hide AdBoth properties of Grange Hall and Grange Hall Cottage have not been sold as a whole in more than 150 years - until now.


The Grade II-listed Grange Hall is situated on the rolling hillsides of North Yorkshire, just outside the picturesque village of Kildwick, complete with its quaint country pub, Ofsted-rated ‘Outstanding’ primary school and St Andrew’s Church.
The home, which is split into three individual but interconnected residences, has undergone various comprehensive renovations in recent years and has a combined size of 4,700 square feet.
The property includes historic details; alongside the bright marble-topped kitchen in the four-bedroomed and oldest section within the property is a pantry that once served as the buttery, complete with original window and fixing holes for window coverings that pre-date glazing.
Advertisement
Hide AdAdvertisement
Hide AdThe living quarters of the original building, low doorways and thick walls guide you to the charmingly restored oak wall panelling, beams and original balustrades (staircase) of the dining room.


Intricate details of the decor can be seen in the first-floor bedrooms, one of which includes geometric, deeply moulded strapwork to the ceiling, alongside a vine-covered frieze from the early 17th century, the former is noted as an item of importance in Pevsner’s Architectural Guides.
Large four-poster beds, one of which is thought to be from the same workshop that designed Henry VII’s bed and features the Tudor rose, sit in the centre of two of the bedrooms, with the master even boasting a private stone balcony overlooking the Aire Valley.
The 17th century four-poster tester bed in the master bedroom is included in the sale, however, other furniture is available subject to separate negotiation.


Advertisement
Hide AdAdvertisement
Hide AdWhile the current owners respected the need to retain original features and maintain the property’s historical integrity, they also wanted to add a modern flair. As well as the contemporary kitchen, the oldest section of the house also features a four-piece, newly fitted family bathroom, an en-suite bathroom to the master with movement-sensor lighting, a hidden walk-in closet and a recently installed hot water system.
An adjoining door from the Great Room leads to a separate four-bedroomed home that was developed in the 17th century and which was originally known as Grange Hall. This section has been subdivided by the owners, and forms two separate two-bedroomed properties, with the left portion having been run as a successful holiday let for five years.
Known as the ‘T’Lasses Cottage’, it has its own access, parking and two en-suite double bedrooms. The other section is occupied by the owners’ family. The scope to rent out the whole of the original Grange Hall, convert it to a bed and breakfast or provide an annexe for dependent relatives.
The ‘Great Room’ gives you access to the original ‘Grange Hall’ and the section that the owner’s family resides in is spacious; there is a cosy log fire in the large living room, an L-shaped kitchen and utility room, a contemporary family bathroom and two airy bedrooms.The larger bedroom features a generous size mezzanine and en-suite bathroom and the property’s unique history is evident from its many ancient features, including the property’s oldest example of wood panelling and its original interior doors and knockers.
The two properties (Grange Hall and Cottage) are on sale for £1,350,000 on Rightmove and listed by Leightons Estate Agency.
Comment Guidelines
National World encourages reader discussion on our stories. User feedback, insights and back-and-forth exchanges add a rich layer of context to reporting. Please review our Community Guidelines before commenting.
