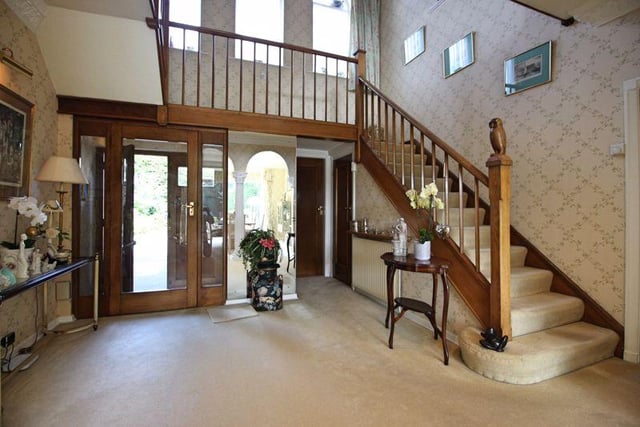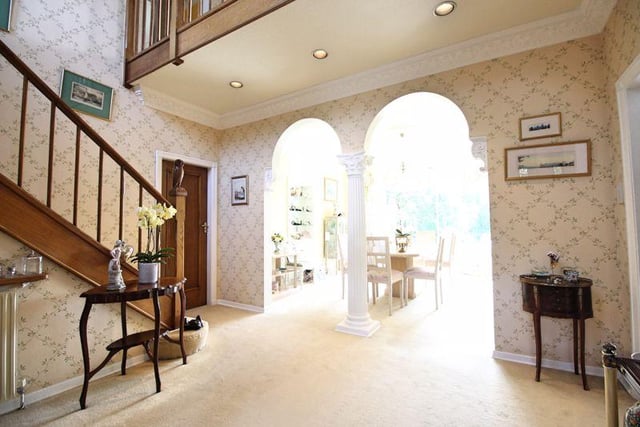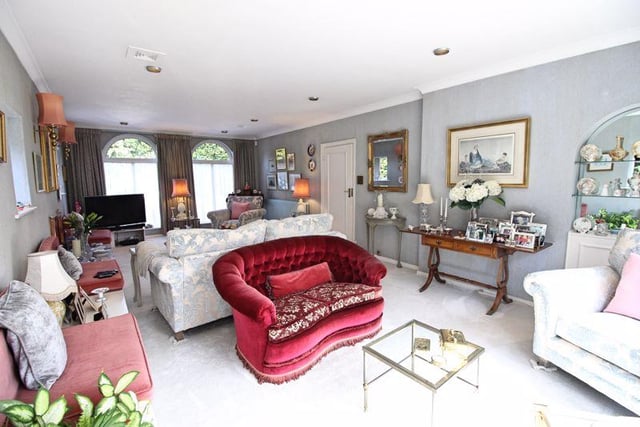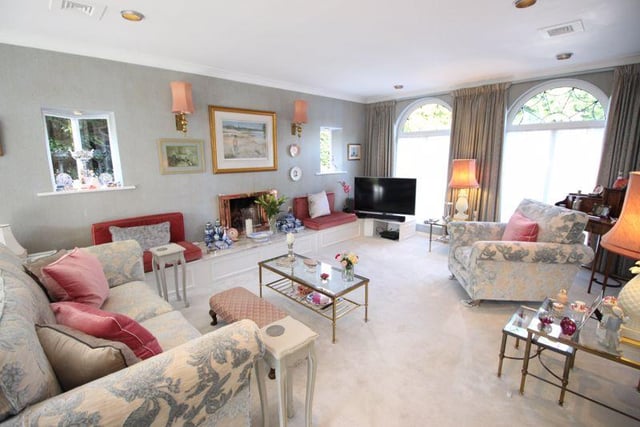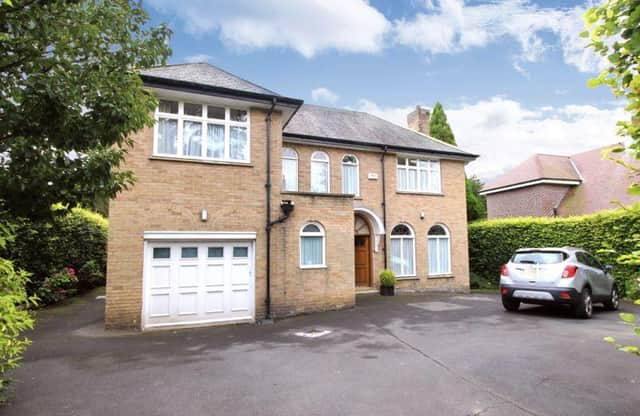Estate agent CPH Property says the home, on Station Road, Scalby, “benefits from a substantial, south-facing, lawned rear garden leading down to Scalby beck with a woodland area, plus paved patio/seating areas and outdoor, heated swimming pool and indoor sauna”.
Downstairs, there is a “stunning feature entrance hall with galleried landing”, large lounge, breakfast kitchen/diner, dining room which is, in turn, open plan to the dining room providing instant 'wow factor' upon arrival. To the ground floor is also a substantial 27' (8.4m) lounge and generous breakfast kitchen/diner, while the garage has been transformed into an office and workshop.
On the first floor, there are four double bedrooms and a family shower room, “with the master bedroom benefiting from dressing room, sauna and ensuite bathroom”.
