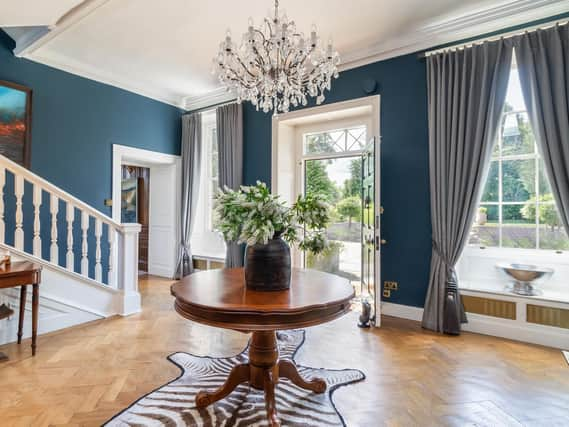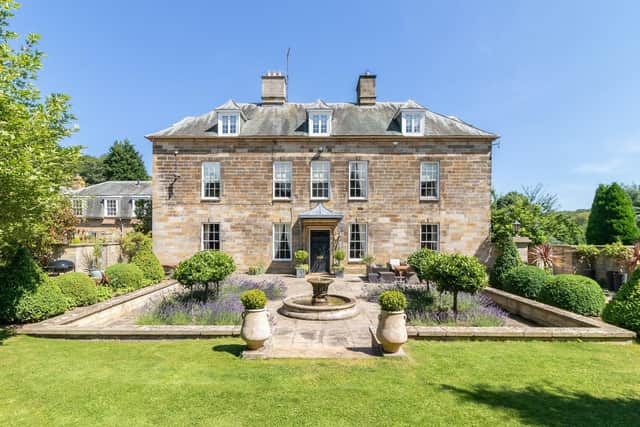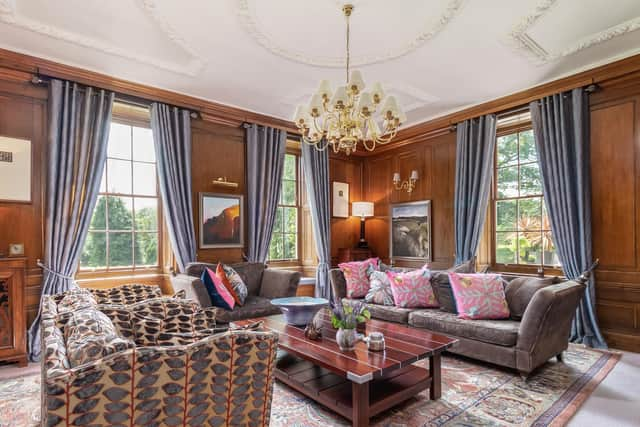French chateau style home for sale near Whitby


Carr Hall, near Whitby, now on ther market for £995,000 with Blenkin and Co., is the primary property and lion’s share of a mid-nineteenth century country house conceived in the style of a French chateau.
Centre stage within a prestigious, six-acre, gated estate in rural Ruswarp, near Whitby, it is easy to see why Peter and Anna Harris were captivated by the Grade II listed home, which sits high above the River Esk valley and is packed with period features. They purchased it in 2009 and knew before they even viewed that they would buy it.
Advertisement
Hide AdAdvertisement
Hide Ad“It had been a school before it became a private house again and our children went pupils there so we knew it very well,” says Anna. "I had always loved the property and had lots of happy memories of it. We had been living in York but we wanted to be near Whitby again so this was perfect.”


She and Peter renovated areas in need of updating and gave the decor a stylish makeover that is sensitive to the property’s period features, which include parquet floors, sash windows, shutters and a beautiful oak panelled family room. The biggest task was turning what was a car park and grassed area into a fabulous private garden. It is now one of Carr Hall’s most impressive features. The Harris’s also have communal use of four acres of gardens and grounds, a pavilion and a tennis court shared with 17 homes at Carr Hall Gardens, which are at the rear of the main house.
“There is also land now planted as a wild flower meadow that was purchased to prevent further development and preserve the views we have in perpetuity,” says Anna, who is selling to downsize now her children have flown the nest. “We will miss this house as it is such a peaceful and beautiful place to live and it has been the most wonderful family home.”
Approached via an impressive driveway through rolling parkland, the property has its own private drive, garage, carport and garden. The house has an entrance/dining hall, kitchen with modern Aga, a dining room, drawing room, a 20 ft sq. family room and cellars fitted for wine storage and laundry.
Advertisement
Hide AdAdvertisement
Hide AdUpstairs is a master suite, guest bedroom suite plus two further double bedrooms and a study/home office. Outside is a garage and double carport with parking for up to five cars and a large private garden.


For details contact: Blenkin and Co., tel: 01904 671672, www.blenkinandco.com
Support The Yorkshire Post and become a subscriber today. Your subscription will help us to continue to bring quality news to the people of Yorkshire. In return, you'll see fewer ads on site, get free access to our app and receive exclusive members-only offers.
So, please - if you can - pay for our work. Just £5 per month is the starting point. If you think that which we are trying to achieve is worth more, you can pay us what you think we are worth. By doing so, you will be investing in something that is becoming increasingly rare. Independent journalism that cares less about right and le ft and more about right and wrong. Journalism you can trust.
Thank you
James Mitchinson