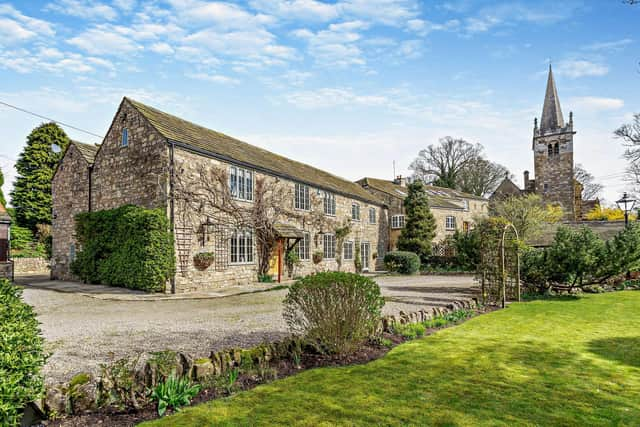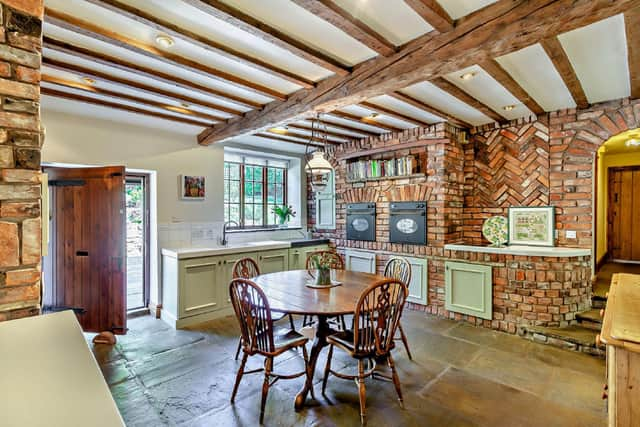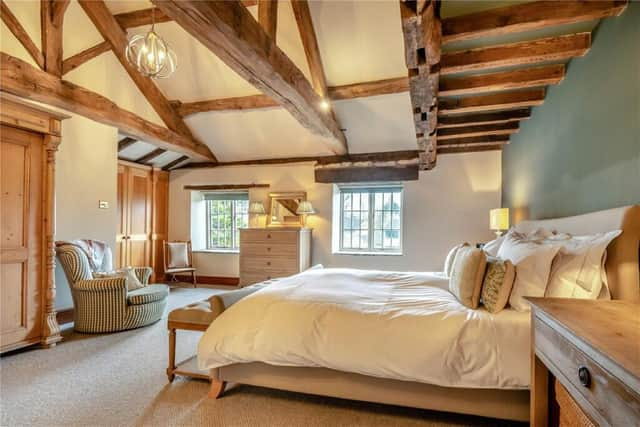Gorgeous barn conversion in idyllic village in easy reach of Leeds and the motorway network
It was a quick decision that she and her husband Ian have never regretted and the building has benefited greatly from the love and care they have given it.
The property was originally a barn bought at a farm auction and converted into a home. When the Leach’s got the keys, the interiors were tired and ripe for an update, along with some reconfiguring, repurposing and redecorating.
Advertisement
Hide AdAdvertisement
Hide AdWhat was a billiard room and a separate bar were converted into bedrooms and ensuites were added but says Louise: “The building itself was in really good condition because the original conversion had been really well done.”


Over the 25 years the couple and their children have lived there, they have updated, redecorated and furnished the interiors with sensitivity to the property’s past life as an agricultural building.
Their collection of English oak furniture is just right for the building as is the bespoke table they had made for the kitchen.
They have also done a great deal of work on the garden and added electric gates.
Advertisement
Hide AdAdvertisement
Hide Ad“One thing that astounds people is that this is also the perfect party house,” says Louise. “We had my daughter’s wedding here and there were 120 people for a sit down meal in a marquee on the top lawn. It was a great day.


“It was also great during the pandemic when there were four of us here working from home.”
Louise and Ian are selling to downsize but will miss the house and the community in Ledsham and the village’s much vaunted cosy traditional pub, the Chequers Inn.
She says: “We have loved living here. It is a really quiet place and feels rural but the transport links are fantastic as the A1 to Leeds is in easy reach as is the M1 and M62.”
Advertisement
Hide AdAdvertisement
Hide AdChurch Farm has a reception hall with study area, a staircase leading to a galleried landing, a split level drawing room with music/library area, a sitting room, dining room and a farmhouse style kitchen with integrated ovens and stone flagged floor.


Steps lead up to a rear hallway and a fitted utility room and large cloaks/boot room.
On the first floor there is a stunning galleried landing and a main bedroom with ensuite bathroom, there is a second ensuite bedroom plus a house bathroom and three further bedrooms with fitted wardrobes.
Outside, there is parking for numerous vehicles, a double garage with workshop and a greenhouse and garden store.
Advertisement
Hide AdAdvertisement
Hide AdThere is a walled front garden with well stocked flower beds and borders and to the rear of the property is a terrace and steps lead up to a large enclosed lawned garden area.
The property is £1.395m with Carter Jonas, Harrogate
NOTE TO SUBS…..had major issues with ics. The pics that should be attached are those on the media files. Top pic is ok other three are a different property. I can’t remove the bottom 3