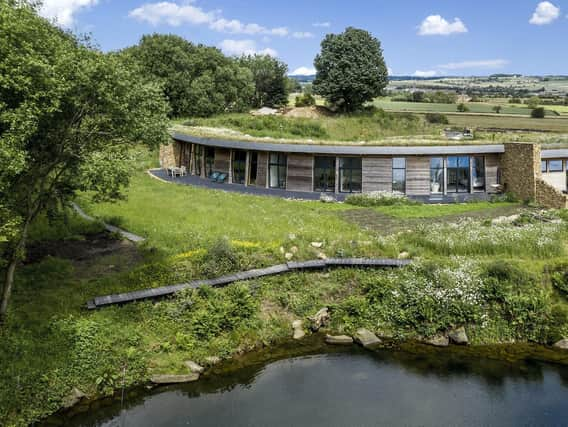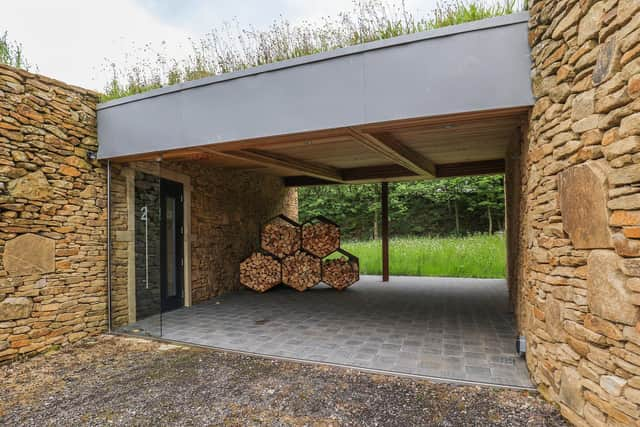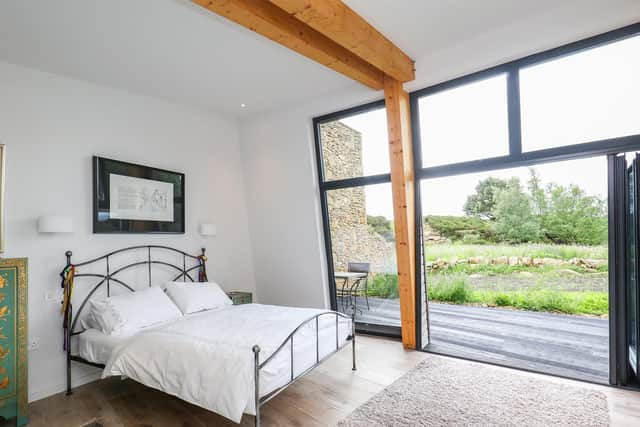Grand design for sale is a great example of how to build a beautiful eco home


This link-detached ‘grand design’ on Oxspring Road, Penistone, is on the market for £895,000 with Redbrik and is a lesson into how to create a beautiful and sustainable home.
When owners Carolyn and David Crosland first set eyes on it, it was a computer-generated image with plans drawn by Andrew Brown, of DSA architects. Crucially, it was in a sensational, rural spot on the edge of the sought-after market town of Penistone and came with planning permission in place from the local authority.
Advertisement
Hide AdAdvertisement
Hide Ad“We had been looking for a plot of land to build our own eco house but we couldn’t find anything in an area we wanted to live in. When we saw the location and the design for this house we fell in love with it,” says Carolyn.


The property was one of a pair of link detached homes and with the other plot already sold, the two were built in tandem with Mr Brown overseeing the project. Renowned local builders Wett and Windy started constructing the one-off eco-home in November 2014 and Carolyn and David moved into it in February 2016.
It went with barely a hitch thanks to a top team and there was another stroke of luck when most of the stone for the walls was found on the site, which had been an old quarry. The result is a spectacular, light-filled house with curved walls packed with insulation and topped with a green roof.
It is energy efficient and boasts an air source heat pump, triple glazing, solar PV panels and a mechanical ventilation and heat recovery unit. “It is incredibly warm and costs less to run than our old property,” says David.
Advertisement
Hide AdAdvertisement
Hide AdNo expense has been spared on the fit-out, which includes a kitchen by Kitchen Architecture in Wilmslow. The property has an open-plan living space, a utility, study, three double bedrooms opening onto decking plus two bathrooms. There is plenty of parking, a decked terrace and a wild flower meadow.


The interiors work well, thanks to Carolyn’s idea of measuring out a full-scale layout of the internal space in the garden pre-construction, to work out where to place furniture. “We are selling to downsize but we have loved everything about living here, especially how well the house is designed and the way the light moves round it,” says Carolyn.“I’d love to build another house but finding plots of land is difficult. We were very lucky to find this and the architect and builders, who were brilliant.
For more details contact: Redbrik, tel: 0114 312 2071, www.redbrik.co.uk