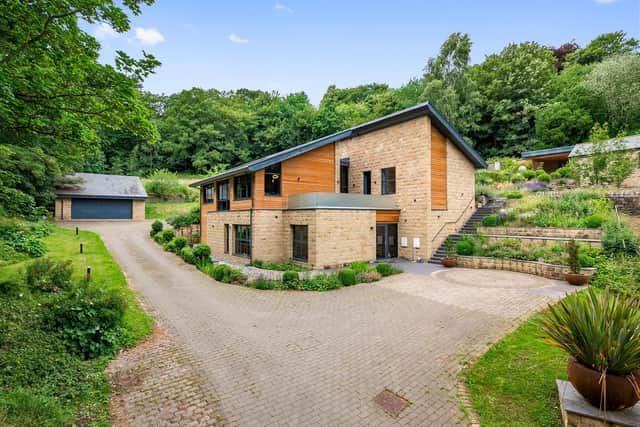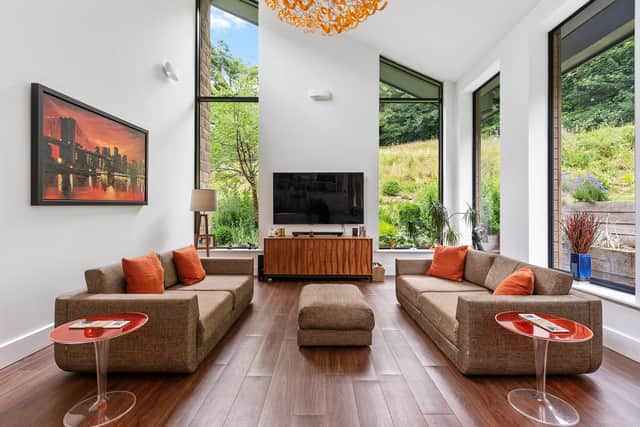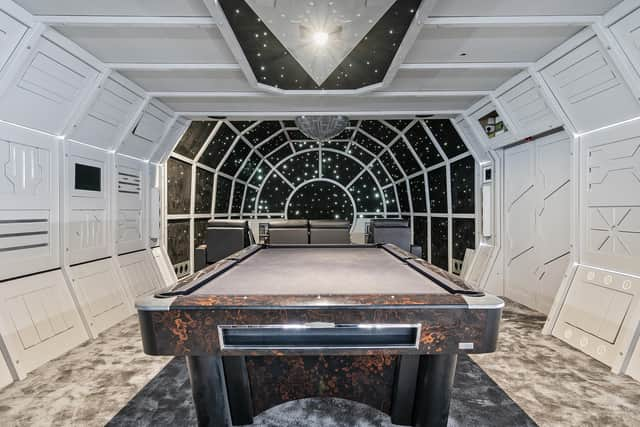Grand Designs wanted to feature this incredible self-build house now for sale with a Star Wars surprise
The reply was a polite “no” and that was undoubtedly the right decision as there was no great drama to be found during the course of construction thanks to a great architect and builder who helped ensure that everything ran as smoothly as possible. The result is a wonderful, bespoke home in the tucked away, sought-after idyll of Cragg Wood, a private 2.5 acre estate and conservation area in the village of Rawdon, which is in easy reach of Leeds city centre.
Ruth Ashton-Ward and her husband bought the land in 2012. The south-facing site had once been home to Mansell and Hatcher, a famous orchid nursery that opened in the mid-1800s and imported orchid cuttings from far flung places including Burma and China. It supplied orchids to Chatsworth House and even created a Red Rum orchid that was presented to the three-times Grand National winner at the Southport Flower Show.
Advertisement
Hide AdAdvertisement
Hide AdThe design of the house by Seven Architecture honours its past with the shape of the new property mimicking the hothouses that were previously on the site. Leeds based YorPlace were responsible for the construction and fit-out and PWP did the landscaping and gardens.


“The whole project took two years and we moved into the house in 2014,” says Ruth, who has ensured that the 4,596 sq.ft, six bedroom property set in 1.8 acres has been beautifully fit out with no expense spared.
It has an architectural bridge leading to the front door, which opens onto an entrance hall with Amtico walnut flooring, underfloor heating and a striking Yorkshire sandstone feature wall, along with a bespoke staircase with solid oak treads and an aluminium frame.
The heart of the house is perfect for entertaining and includes a bespoke dining kitchen with a vaulted ceiling and windows to three sides that allow natural light to flood through. The island worktop is in Brazilian Igneous rock and there is a floor-to-ceiling drinks shelf with lighting designed by Harrogate Interiors.
Advertisement
Hide AdAdvertisement
Hide AdThere’s also an instant hot water tap and integrated Siemen appliances which include three ovens, a hob, a dishwasher and a fridge- freezer. The hallway has a guest w.c. with a curved wall and Duravit sanitary ware and a door at the rear of the hall leads to a balcony with composite decking and a glass balustrade. To the rear of the house is a large living room with Amtico flooring and bi-folding doors leading to the garden.


A set of steps lead from the living room to an office/study with plenty of storage and a bespoke bookshelf with a sliding ladder, while an inner hallway takes you to a main bedroom with concealed wall lighting, a dressing room with bespoke fitted wardrobes designed by Harrogate Interiors and a large ensuite bathroom with a Velux window with rain sensor and electric blind.
There are four bedrooms to the ground floor, two of which have fitted wardrobes and there are two bathrooms with Duravit sanitaryware. The utility room is well equipped with a Siemens washing machine and a Peko drying cabinet, which uses heat pump technology to gently dry clothes with no extractor ventilation to outside.
One of the most exceptional rooms in the house is the cinema/pool room that will make Star Wars fans go weak at the knees. It has been fitted out as the Millennium Falcon starship cockpit from the original trilogy of Star Wars films. Directions on how to craft it from wood can now be found in a dedicated Haynes Manual.
Advertisement
Hide AdAdvertisement
Hide Ad“My husband is a Star Wars fan and so we got a joinery company to create the cockpit,” says Ruth. The magnificent room includes a remote-control door, surround sound system, a projector screen and electrically operated, reclining cinema chairs with footrests and it’s safe to say that Lando Calrissian, Han Solo and Chewbacca would definitely be at home here.


Outside, the 1.8 acres of land is beautifully kept and there is a driveway for numerous vehicles, a double garage and a south-facing “dining pavilion” designed to keep out the rain. The grounds also have a Hydropool swim spa and hot tub and a Japanese Zen Garden.
A potting shed once used by the orchid nursery has a new life after being converted into a long and spacious annexe with a bathroom. It serves as Ruth’s craft room but could also be a granny flat/extra accommodation.
The Ashton-Wards abided by the rule “location, location, location” and the setting is indeed extra special, which is why few homes come for sale in Cragg Wood. “It is a magical hidden valley and very sought-after because it’s private, peaceful and rural but it’s only 7.5 miles from Leeds and and five from Bradford with motorways, railway stations and Leeds Bradford Airport in easy reach,” says Ruth.
Advertisement
Hide AdAdvertisement
Hide AdShe and her husband are selling to move to the coast in Scotland and she adds: “We have loved living here but we would like to be by the sea up in Scotland and that’s why we are selling but if we could take this house with us, we would.” *Cattleya, named after an orchid, is for sale with Manning Stainton at £1.95m, www.manningstainton.co.uk