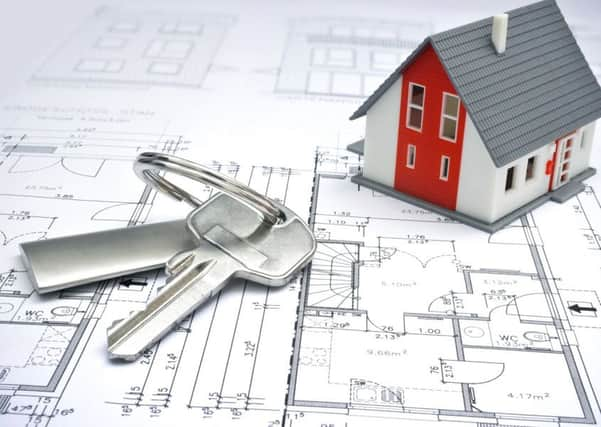Guide to planning permission


It’s that time of year when thoughts turn to building and renovation projects but, according to architect Martin Smith, many of us fail to think about planning permission.
“We work with a variety of residential properties and it’s surprising how many people don’t realise that they need to apply for planning approval for their proposed work,” says Martin, Director of Architecture at York-based WR Dunn & Co, wrdunn.co.uk “Without the correct planning consent from your local authority, you can soon find yourself in some tricky situations. We’ve all heard extreme examples of people building their ideal home, only to be told it has to be knocked down due to planning issues but it’s worth bearing in the mind that there are penalties and charges that can impact you and your family, if you don’t follow the correct procedure”
Advertisement
Hide AdAdvertisement
Hide AdWR Dunn has teamed up with planning consultant Richard Brooks to provide this guide to the planning process.
*Planning permission is asking your local authority if you can implement building works on your home, so anything that alters or modifies the building’s current use. Sounds simple enough. However it falls to the local planning authorities to decide whether it should be granted or declined, as your plans could impact on your neighbours, the environment or the design of the local area.
*It is the responsibility of the homeowner to seek planning permission and we would advise that your application is submitted and approved before any work on site begins. This is where a lot of people make their first mistake. They believe their design plans will satisfy the planning officer only to find out they been rejected or approved with detailed requirements. It can turn out to be a costly exercise, when all you needed to do was be patient.
*You cannot rush the planning process. Your first port of call is to work with a planning consultant and an architect to design your plans. Once you have finalised them, you can start the application process, where you will outline the scheme and supply drawings and documents to support the application. This can be a straightforward and simple procedure, however, additional plans, reports, statements and surveys could be required.
Advertisement
Hide AdAdvertisement
Hide Ad*The phrase “less in more” doesn’t work when it comes to the planning world. Instead it’s about providing your local planning team with as much quality and in-depth detail as possible, “No stone left unturned” is the mantra to use.
*Once your application is completed and submitted for review, the time period for your result is usually anything between eight to twelve weeks. In this time, your neighbours are informed and can view your proposed plans on your local authority’s online planning portal, where they can submit feedback.
*Not all enhancements or modifications will require approval. Usually a single storey extension, loft conversion and conservatory will not require formal consent, as they are classed as “permitted development”. However, they will come with their own set of building requirements and restrictions. The “permitted development rights” differ for houses, flats, maisonettes and other buildings.
*Your home’s location plays a big part. If your home is in a conservation area, a National Park or an Area of Outstanding Natural Beauty, gaining approval become a lot more challenging.
Advertisement
Hide AdAdvertisement
Hide Ad*If you do not apply for the correct planning or ignore the restrictions, the council could take enforcement action against you as the owner, and if it’s in areas protected by statute , such as a conservation area, a breach could amount to a criminal act.
*Initial costs should not be excessive for a householder planning application. The typical fee payable to the council is £172. You may also have fees to cover planning and design consultants. I
*There are no specific tips to get help you get approval as it comes down to the specific property and local planning policies. A planning consultant and design team can help and the government’s Planning Portal is always a good place to start.