History revisited
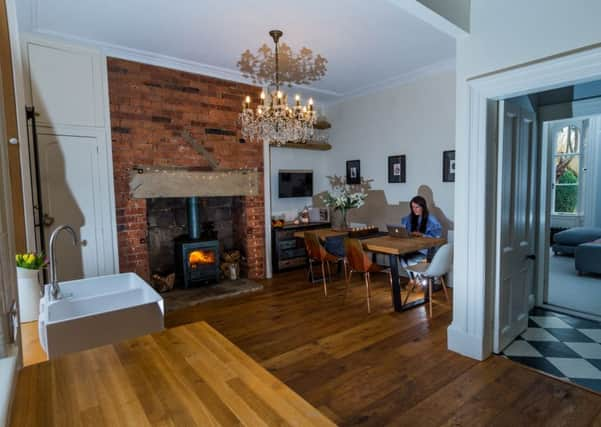

Lucy Baird admits she had a romantic view of renovating and decorating before she embarked on a year-long project to turn a period terrace property into her ideal home.
“I had always lived in rented properties before I moved here and so I had no idea what decorating really involved. I had this idea of us living in one room and spending our spare time happily painting. I quickly realised it wasn’t going to be like that at all,” says Lucy.
Advertisement
Hide AdAdvertisement
Hide Ad“My partner’s parents, who were a fantastic help, showed me how to sand the walls and woodwork, wash them down and put on goodness knows how many layers of paint. It was laborious and there was nothing romantic about it.”
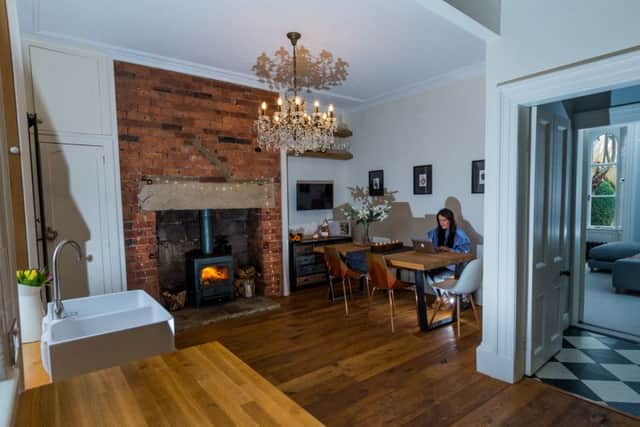

Living in the house while the makeover was under way wasn’t an option either. Although the property was in move-in condition when they bought it, Lucy and her partner, Alex Willcocks, decided to radically alter almost every room and this required a significant amount of replumbing and rewiring.
The couple bought the house just over three years ago after falling for the location, space and friendly feel.
“We loved it immediately but it was quite traditional inside and we wanted something more contemporary. Alex in particular likes modern design, though my style is a bit more homely,” says Lucy, who is a PR account director at Leeds marketing agency Brass.
Advertisement
Hide AdAdvertisement
Hide AdOne of the biggest jobs was converting what were two small bedrooms in the eaves into one enormous open-plan bedroom with a reading nook and a separate bathroom.
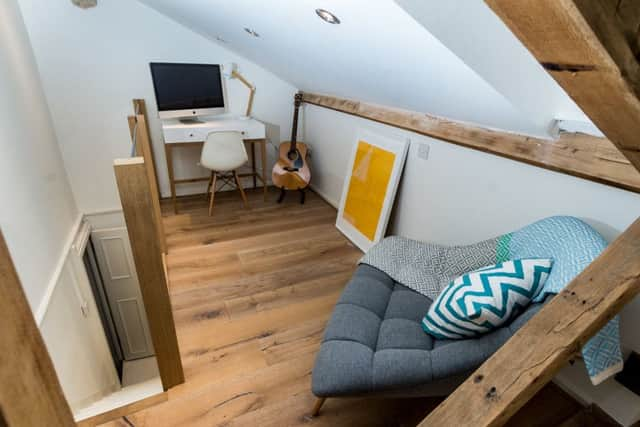

As the building is Grade II listed, they needed planning permission, which was granted thanks to a design submitted by Smith Smalley Architects. It included new Velux windows to bring in more light and views, and a contemporary, custom-made balustrade by Harrogate-based Glass Solutions.
The beams and trusses have been left exposed to add character and the decor in the bedroom and study space is minimal and restful with a low bed and a desk and chair from Made.com.
By contrast, the bathroom floor features colourful Celtic-inspired vinyl tiled flooring by designer Neisha Crosland for Harvey Maria.
Advertisement
Hide AdAdvertisement
Hide AdThe bath by BC Designs looks sensational though it was a compromise as the copper bath Lucy wanted was “ridiculously expensive”. Getting it up the stairs would also have been an issue. “We had to take a wall out to get the acrylic bath in,” she says.
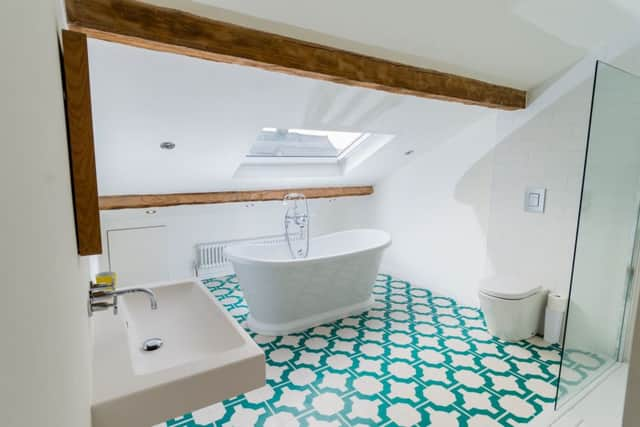

On the first floor, there is a bathroom and three bedrooms, though one of the bedrooms has been turned into a study for Alex, a director of Engage Interactive digital agency. It reflects his taste for simplicity and his interest in design. The desk is from Barker and Stonehouse and the chair from West Elm.
The main bedroom and the guest bedroom have had considerable input from Lucy, who chose plantation shutters for the windows and dark floorboards. She also insisted on Norwegian-style Snuggledown duvets and Slumberdown pillows.
“The French-style furniture and the big mirror in our bedroom are my influence,” she says. The Antoinette bed is from Loaf, the mirror from eBay and the contemporary bedside lights from Made.com. Unable to find bedside tables to suit, the couple came up with the idea of using Ikea step stools, which have proved perfect and come in useful for reaching the top of the cupboards.
Advertisement
Hide AdAdvertisement
Hide AdNext door, the spacious bathroom is Lucy’s favourite thanks to its rainfall shower, metro tiles and Edwardian-style loo by Burlington. She designed it after seeing an identical room on Pinterest.
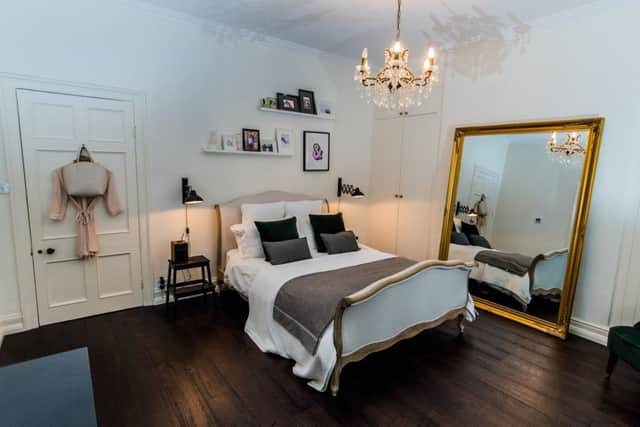

Most of the walls in the house are in French Grey by Little Greene and Wimbourne White by Farrow & Ball and are decorated with framed posters and prints.
Many of them are by Playtype from Posterclub.com and feature typography as Alex is fascinated by typefaces and fonts. The hall is home to a set of prints featuring pictures of retro ice lollies that Alex found at an art and crafts fair and is lit by cage pendant lights with filament bulbs, though most of the rooms have crystal chandeliers.
“We bought the chandeliers from the previous owners and we love how they contrast with the modern decor,” says Lucy.
Advertisement
Hide AdAdvertisement
Hide AdThere is a particularly splendid example in the sitting room, which has also been treated to slim, cast-iron radiators and colourful sofas.
The large dining kitchen next door was also revamped, though it presented the least amount of work.
The couple kept the pale green units but topped the original floorboards with insulation and engineered wood planks from Kahns to keep out the draughts. A joiner put shelves in the dining area and the table is from John Lewis with Real Good Chairs by Blue Dot from Heal’s. Blue Dot describes them as “origami for furniture” thanks to an ingenious flat-pack design that relies on a folding metal frame.
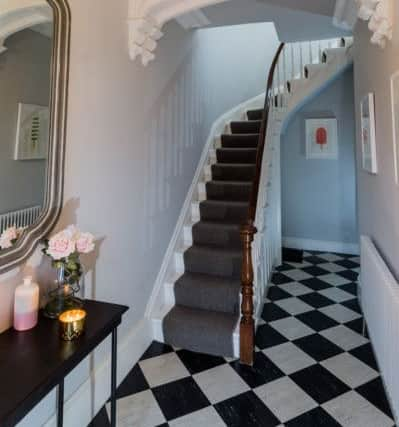

The final job was the garden, which was redesigned by Meanwood-based Andrew Tocher, though there is still scope to convert the basement.
Advertisement
Hide AdAdvertisement
Hide Ad“We thought about that but we use the cellar as storage,” says Lucy. “If you have a minimalist interior like ours, you have Useful Contacts
Attic balustrade custom made by Glass Solutions, Harrogate, www.hgwsolutions.co.uk/
Furniture from Made.com and Heal’s at Redbrick Mill, Batley, redbrickmill.co.uk; Loaf.com, Barker and Stonehouse, barkerandstonehouse.co.uk; johnlewis.com
Flooring in attic bathroom from Harvey Maria, harveymaria.com
Bath, bcdesigns.co.uk
Slim cast-iron radiators, Castrads.com
Posters and prints, posterclub.com
Advertisement
Hide AdAdvertisement
Hide AdFramers, Art of Framing, Meanwood, Leeds, artofframing.co.uk
Snuggledown duvets, snuggledown.co.uk
Wood flooring and carpets from the Floorstore, Leeds, floorstore.co.uk
Garden design, Andrew Tocher, andrewtocher.co.uk