At home with wildlife artist Robert Fuller
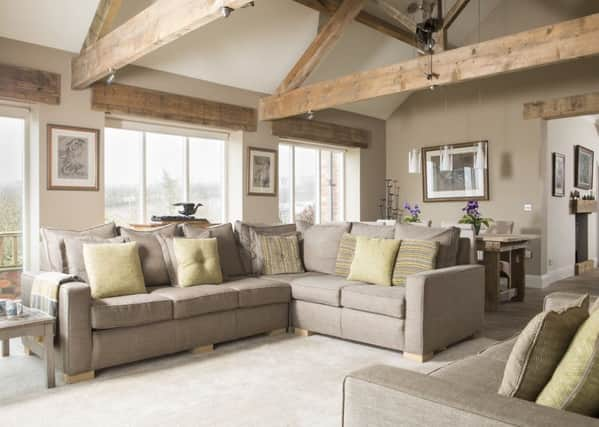

Victoria and Robert Fuller’s extraordinary home is shared with thousands of visitors – both human and animal. By day, tourists from far and wide trek to their remote farmhouse in Thixendale to buy Robert’s highly acclaimed wildlife art and merchandise. By night the animals take over – making themselves at home in the warren of purpose-built tunnels, dens, ponds and woods which surround the property.
It’s a delicate balance which has not only influenced the way Victoria and Robert live, but also shaped the latest redesign and extension of their family home.
Advertisement
Hide AdAdvertisement
Hide Ad“Our home and business are inextricably linked, so the farmhouse is constantly evolving,” says Victoria. “We’ve just completed the biggest project of them all to date – a large extension which links the house and garden and has completely changed the way we use the house.”
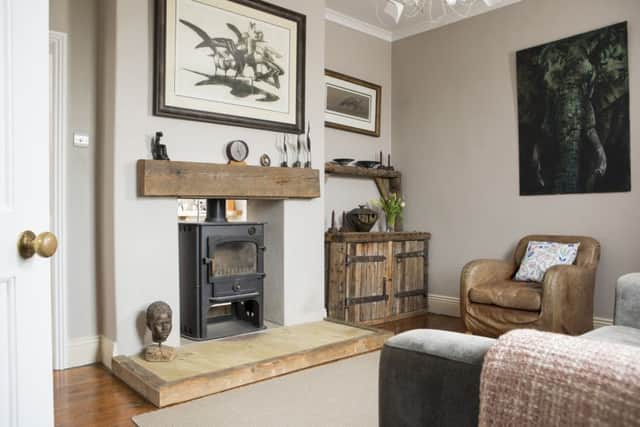

Since they moved into the dilapidated estate cottage more than 20 years ago, the couple have renovated throughout, including new floors, windows, kitchen units and replastering, and converted disused outbuildings into a gallery, studio, offices and workshop.
“It worked well at first, but as the business grew and we had a family, we realised we needed more private space,” says Victoria. “The business facilities were encroaching on our living areas and we needed to redress the balance.”
The latest project included a single storey extension to the house, which is now a large open plan sitting room and a new, two storey office and art studio at the back of the house. Even though they were both immersed in the business and, by this time, had two young children, Victoria and Robert decided to project manage the building work themselves.
Advertisement
Hide AdAdvertisement
Hide AdThey employed a local builder, Hopwood Construction, who had helped them to renovate the house, and agreed to build the foundations for both the office and home extension at the same time – even though it set the Fullers back by an unexpected £40,000.
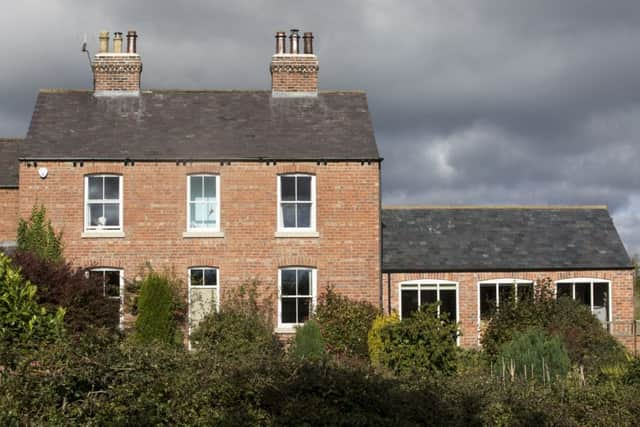

“We hadn’t budgeted for the fact that the office is built into the hillside to the back of the house, and needed shoring up,” says Robert. “We started building in the middle of a recession, when sales were 30 per cent down. We didn’t want to postpone the build in case the planning permission ran out, so we started digging the office foundations ready for building regs to assess whether or not we needed a steel frame to hold it all together.
“The land is on solid chalk, but a specialist company still had to reinforce the hillside with steel and concrete to create the underground shell of the office. Once we’d started we just had to keep going.”
Once the office was built, Victoria and Robert turned their attention to the house, dividing up Robert’s former studio into an additional gallery space and an en-suite bedroom.
Advertisement
Hide AdAdvertisement
Hide Ad“It was quite straight forward,” says Robert. “Part of my old studio became a bathroom so it was just a case of extending the plumbing from the main house bathroom, which is in the room next door. We then had a bit of a gap before starting the main sitting room extension.


“We wanted to pace ourselves so that we could fund all the building work as we went along.”
The foundations had been laid at the same time as the office foundations, but then left as a bare concrete slab until the couple had saved up the funds to take it to the next stage. “This room was going to change the way we used the house so it had to be right,” says Robert. “We wanted a sociable, practical space, with large glass windows and doors overlooking two sides of the garden so we could see as much wildlife as possible. The size was dictated by the scale of a corner sofa, which we had specially made, and a large dining table. We also wanted to use natural materials – plenty of wood and stone – to reflect the rural location.”
The extension has almost doubled the ground floor family space and creates a large, open plan link to the original dining kitchen, where staff still gather for lunch everyday around the kitchen table.
Advertisement
Hide AdAdvertisement
Hide AdThe walls and roof were relatively straightforward to build. The challenge came in the sourcing of materials, including reclaimed bricks to match the original house, and vast, open A-frame timbers in the high roof area.
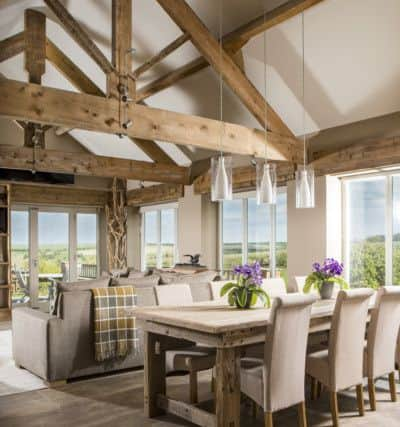

The main structure comprises block and brick with timber beams and a slate roof. Steel lintels over the windows and doors have been disguised with timber facing, and the stone fireplace has been positioned off-centre to create space for the bespoke corner sofa, which dictated the size and design of the room.
“We worked from the inside out,” says Victoria, “Deciding where the furniture would go and then designing the space around it.”
The floors between the extension and original house were leveled and laid with practical stone tiles.
Advertisement
Hide AdAdvertisement
Hide Ad“The extension has given us so much more living space,” says Victoria. “It’s a very practical, well-used, rural home and it has to withstand plenty of wear and tear, but the extension has completely transformed the way we use it. It’s a big, open, sociable space with direct access to the garden and all of its wildlife. It’s perfect for our lifestyle.”
Search for the right match
The Fullers wanted the extension to reflect the rural location and historic character ofthe original building, so they spent months researching to find the right building materials.
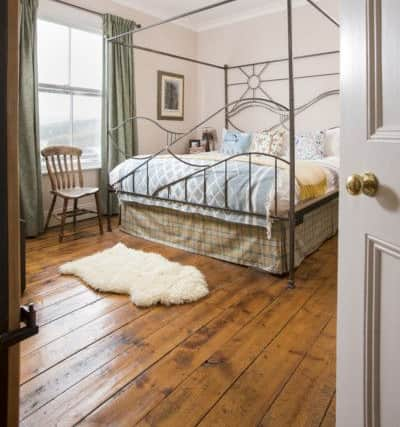

‘When we moved into the house we didn’t have a lot of money and we renovated it on the cheap, so this time round we wanted to get everything absolutely right first time,’ says Victoria
The original house bricks are still remarkably clean and trying to find reclaimed ones of a similar style and era was really challenging, as most of the ones they could find in reclamation yards were heavily polluted and discoloured.
Advertisement
Hide AdAdvertisement
Hide AdThey had a similar problem with the roof slates. Eventually they found 8,000 bricks that had come from a series of farm buildings in rural Lincolnshire.
The oak beams were supplied by both Penny Bricks and the estate’s joinery team using reclaimed timbers. The heavy stone sections around the fireplace were sourced a good friend of the Fullers, Nick Coates, from Wilberfoss who has a woodyard and all sorts of reclaimed stone.
“You have to be prepared to spend hours on the internet, or talking to people, to source the right materials,” says Victoria.
They also chose single doors, rather than bi-folds, in the extension for a very good reason – they live in a valley and the winds are often strong, sweeping down the valley and battering the house, so there are very few days in a year when they can open everything up to the elements.
Advertisement
Hide AdAdvertisement
Hide Ad“We got round this by having fixed double-glazed windows and single doors, saving a lot of money in the process,’ says Victoria. “We also considered having electric blinds at the windows but they would have cost £10,000 – and we’re not even overlooked.”
Robert Fuller’s gallery is at Fotherdale Farm, Thixendale, www.robertefuller.com.
Useful contacts
Builders: Hopwood Construction York 01377 288134
Joinery: Stuart Newlove 01377 253577
Electrics: Bryan Denness 01430 860374
Architect: Edwardson Associates, www.edwardsonassociates.com
Timber beams: Penny Bricks, www.oakbydesign.co.uk
Floors by York Tiling& Bathroom, www.yorktilingandbathroom.co.uk
Windows and doors: Norton Joinery,www.nortonjoinery.co.uk
Lighting: Hull Lighting 01482 320864 www.hull-lightingonline.co.uk
Log burning stoves: Wolds Stoves, www.woldsstoves.co.uk
Handmade Furniture: Robert E Fuller, www.robertefuller.com