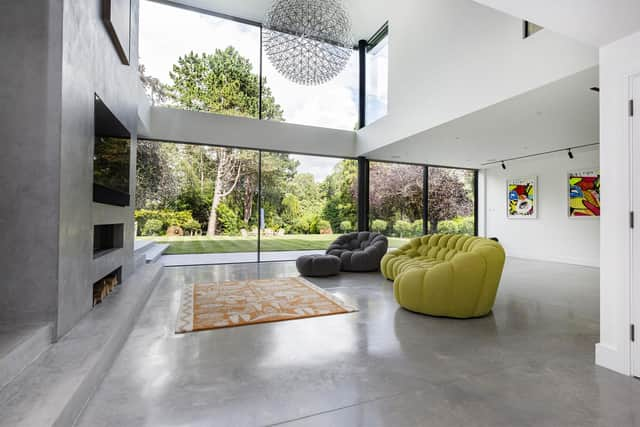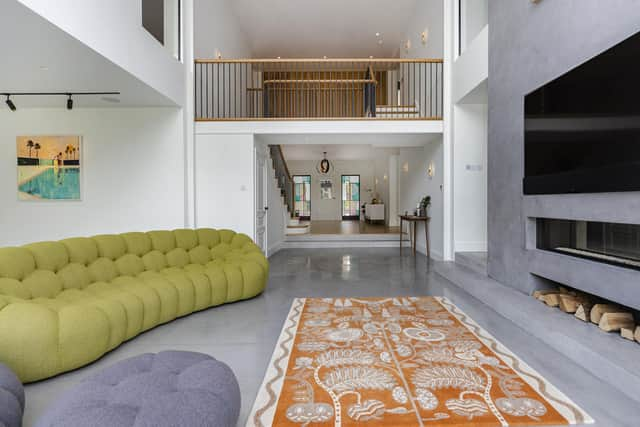How a Yorkshire dream team turned a dated 1930s house into a 21st century grand design
It is much harder than you may think and that is why Robin and Laura Skidmore did their homework after buying a dated 1930s house in the sought-after Leeds suburb of Alwoodley with the intention of turning it into a thoroughly modern home.
They say: “We had looked at quite a few properties but they weren’t right. When we viewed this house we loved the garden and location and could see the potential.
Advertisement
Hide AdAdvertisement
Hide Ad“We had seen an image of a house in a magazine that our friend had sent to us and it was fully glazed at the back and we took our inspiration from that.”


The next step was finding an architect and having seen work by David McCormack, which featured large areas of glass, he was top of their list. He and his wife and business partner Clare, did not disappoint.
They drew up plans to transform the 3,600 sq foot red brick detached home.
From the front its 1930s roots are evident but a wraparound extension at the back has turned the house into an 8,000 sq foot, modernist, lightweight structured building with a steel frame, zinc cladding and an entirely glazed rear exterior at the rear with glass balustrades, while inside there are hidden away guest bedrooms, an art gallery, gym and sauna.
Advertisement
Hide AdAdvertisement
Hide AdThe new roof was designed to have an overhang and frameless effect solar glass was used as it has a special coating designed to reduce the amount of heat entering a building. It also filters light to reduce glare.


Structural engineers Adept Consulting Engineers of Farsley came highly recommended and finally, the search for a builder began.The Skidmores say:
“David organised for us to meet a number of builders which we did but we felt that none of them were the right fit for us.
"Then he introduced us to Damian Barker of Verus Construction and we never looked back. He’s been absolutely fantastic and really helped with advising us and managing any difficult situations.”
Advertisement
Hide AdAdvertisement
Hide AdDamian, a joiner by trade, built his first home at the age of 23 and launched his own construction business in 2009.
Since then the company has grown from working on small scale extensions and housing developments to specialist multi million pound projects taking in everything from conversions, restorations and grand designs.
Most of his work comes through recommendations due to a reputation for high quality craftsmanship, great communication skills and meticulous attention to detail.
Verus is now a go-to builder for high end, architect designed one off properties in Yorkshire. There are much easier ways to make a living in construction but
Advertisement
Hide AdAdvertisement
Hide AdDamian says: “It would be easier to stick to run of the mill properties but I like a challenge and I like that no two houses we build are the same .
“Forward planning is very important and so is problem solving. We can’t be running back to the client and architect every two minutes.
“We have our own team of joiners and bricklayers and we have good working relations with great plumbers, electricians and plasterers.”
He adds: “When you do a project like this it’s like entering into a marriage and you have to get on well and see eye to eye. Robin and Laura were fantastic clients. They had the vision and we had the capability.”
Advertisement
Hide AdAdvertisement
Hide AdThe minimalist interiors were largely planned by Robin and Laura and their friend, Leeds based interior designer Alexandra Camenisch, also helped them with some parts of the property.
The floors are polished concrete and the kitchen is from London based Roundhouse while the lights above the island are by Apparatus. The sofas are from Roche Bobois and the rug is Haus Kapni.
The Skidmores say: Overall the process was positive. We had a great team with Damian and David which really helped.
“We were realistic about it. We knew that the project was going to take over our lives for one to two years and we knew that we would have to sit and research everything, which we did, night after night.”
Advertisement
Hide AdAdvertisement
Hide AdA low point was a delay on the windows arriving but the highs came from seeing a beautiful home emerge, more than made up for it.
The couple add: “Everything in the house was our choice, so we love it all and we are so happy with our home thanks to Damian and David.”
Their tips for a successful Grand Design include:
*See to it that you, the builder and architect are a team and can work together.
*Listen to your builder and architect as they have the experience and know what they are talking about.
Advertisement
Hide AdAdvertisement
Hide Ad*Take your time choosing your builder and wait for the right one if you need to. You need to be happy with them as you spend so much time with them and their team. We were actually sad not to be seeing Damian and his team everyday after the project had finished.
*Be realistic with your budget and on how long it will take to do the build. Also factor in the amount of time and input you need to give to the project.
*Do your research on products and use magazines and Pinterest plus Instagram etc. for inspiration.
*Have mood boards and images of how you want each room to look or you will end up getting lost.
Useful contacts: Verus Construction, www.verusconstruction.co.uk. Find them and their work on Instagram at www.instagram.com/verusconstructionltd