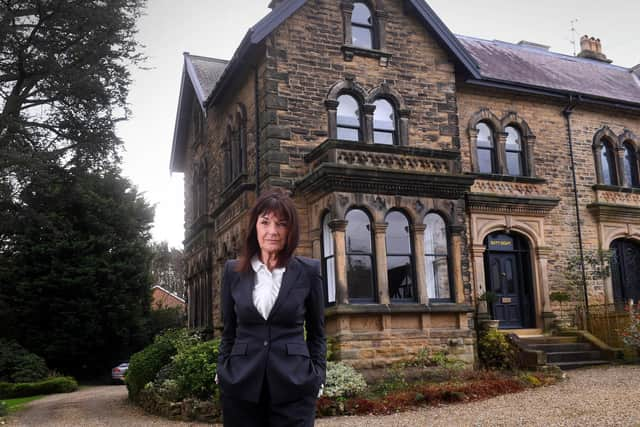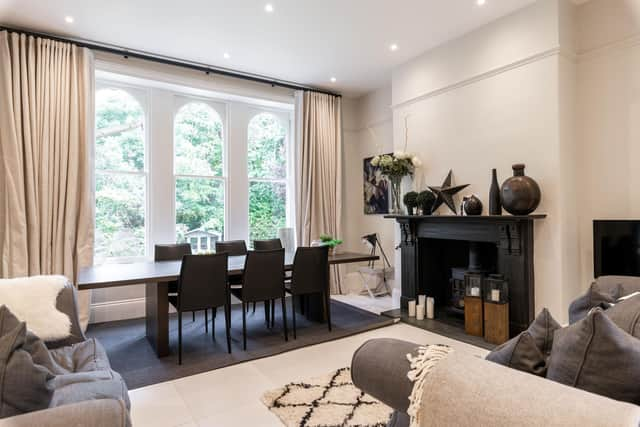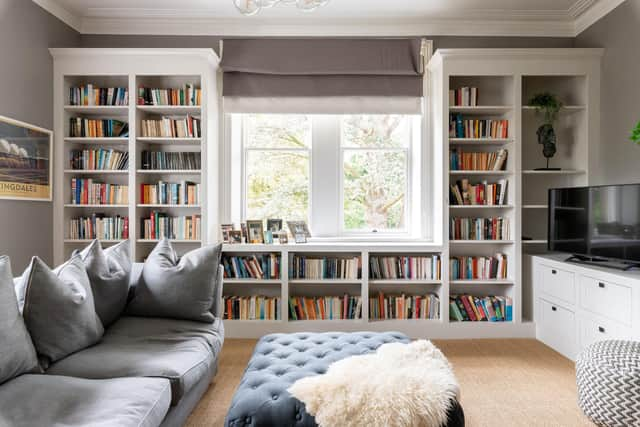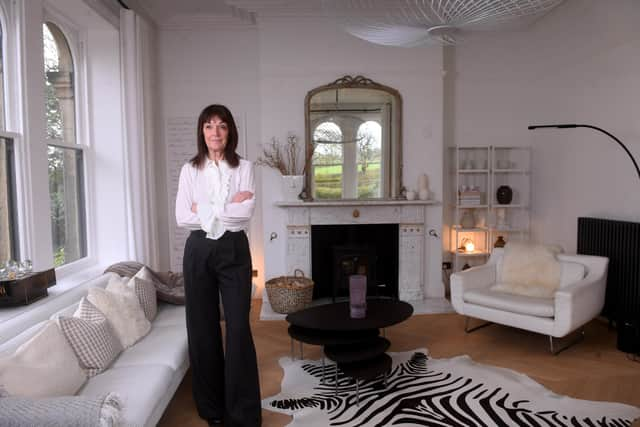How interior designer Karen Dammone turned her Victorian semi-detached home into a haven of mono chic
There may be a limited palette at Karen Dammone’s three- storey Victorian house but what its lacks in colour, it makes up for in texture, stunning designer statement pieces and eye-catching prints.
Karen and her husband Luciano bought the imposing semi-detached property in Burn Bridge, near Harrogate, four years ago after falling in love with its arched, almost ecclesiastical windows. While the previous owners had renovated it to sell, Karen says it was very much a blank canvas – perfect for a woman who owns her own commercial interior design business (www.karendammone.co.uk)
Advertisement
Hide AdAdvertisement
Hide Ad“The previous owners had knocked through the kitchen and dining room to make one big space and added more bathrooms. They also took down a lot of trees in the garden. People locally used to thing this was a weird, dark old house.”


Karen is used to transforming big commercial spaces and large homes, having launched her design studio in Harrogate in 2010, after graduating from Leeds College of Art with a degree in Interior Architecture and Design. She wanted her house to reflect her style.
“We did lots of painting,” says Karen, who favours the monochrome colours of Farrow & Ball, Little Green and Paint & Paper Library. “I like black and white. I’m not afraid of painting original features. The decorator didn’t want to paint the balustrade but I think it looks so much better.”
The feature staircase greets you as you enter the hallway, with a variety of pop art prints and an original art piece sitting happily together on a feature wall which Karen plans to extend to the top two floors. “I wanted the wall to be quite eclectic. Some are really very inexpensive, others I have bought from art galleries.
Advertisement
Hide AdAdvertisement
Hide Ad“I don’t have a problem mixing traditional and contemporary and expensive and cheap. It is far better to buy what you like – there are no rules as far as I am concerned. I don’t like interiors to look too serious.”


All the interior doors have been painted the same near black shade as the balustrade, but the contrast with the different white tones in each room means the effect is light and airy.
“I’m very much into texture. People think white can be cold but once you add texture it really isn’t,” adds Karen who sources her furniture from a variety of interiors companies both high street and designer, such as Conran, BoConcept and Timothy Oulton.
Throughout the house the lighting is a key feature, with pieces from designers Abigail Ahern and Tom Dixon, such as the large ceiling light in the sitting room made from multiple bands of stainless steel, juxtaposed with less expensive pieces. Karen’s favourite pieces are a pair of Timothy Oulton sheepskin Yeti chairs which take pride of place in front of the arched windows in the sitting room and bring warmth to the mainly monochrome room.
Advertisement
Hide AdAdvertisement
Hide AdThe stripped wooden floors which the Dammones put in also add warmth and texture to the ground floor. “I love using natural mediums as well as texture to bring warmth to the house,” says Karen. The arched windows that look out on to the Dammones’ spacious and surprisingly private garden have made the room a favourite with companies wanting to shoot their products. “We were approached by UK Locations and we’ve had a number of interiors and furniture shoots in here because they like the windows,” says Karen.


“I’m not precious about things, as at the end of the day it is only paint. Nothing is too expensive – well maybe a couple of pieces – but you always want to update. I love collecting things but it is important not to over clutter as that becomes stressful. Have a few pieces that mean something to you and give them space to speak for themselves.
“We very much live in the house – it’s not a showpiece. If you have cats and children, then you can’t be too precious.”
Karen's children are grown up and have their own families now, which means she has been able to turn one of the bedrooms into a dressing room and another is now her husband’s office.
Advertisement
Hide AdAdvertisement
Hide AdThe couple clearly love books and in the first-floor sitting room they got local joiner Barnaby Robson to build floor-to-ceiling bookcases to hold their collection.


The house is still very much a work in progress as Karen works her way through the property, putting her unique stamp on it, taking it room by room, but making sure it all works together. She may even paint the kitchen in a bright colour. She says she doesn’t change things for the sake of it, although she would dearly love to get rid of the grey carpet which runs up the stairs and throughout the top two floors, but it is in good condition so for the moment it will stay.
“Before I got into a design, I would just do a room at a time not really thinking about the look of the house as a whole. Doing a design degree taught me about flow and how to make sure nothing jars too much.” Karen used to be an English teacher as Harrogate Ladies and Leeds Girls but when the schools merged she decided to follow her other passion, design.
“I’d always ben interested in design; I’d help design the sets for the school plays. But when the schools merged, I decided to got to Leeds College of Art in my late forties to study Interior Architecture.
Advertisement
Hide AdAdvertisement
Hide Ad“I found it great fun. I think because I’d been a teacher and worked a lot with sixth-formers, that helped. I wanted to do it before I turned 50.” Her first job after graduating was at her husband’s family restaurant, Salvos in Headingly.
“Very much from there, I got into doing other restaurants in Leeds such as the Cat’s Pyjamas and other commercial interiors. I’ve just done a barrister chambers and a project for Yorkshire Cancer Research.” She says her priority is to follow the client’s brief – the Cat’s Pyjamas could not be further from her own personal style as it has lots of colour, but she says she does try not to over-complicate things. “I like very simple design.” And that is clear from her stunning home.
Comment Guidelines
National World encourages reader discussion on our stories. User feedback, insights and back-and-forth exchanges add a rich layer of context to reporting. Please review our Community Guidelines before commenting.