How shipping containers are transforming Yorkshire gardens
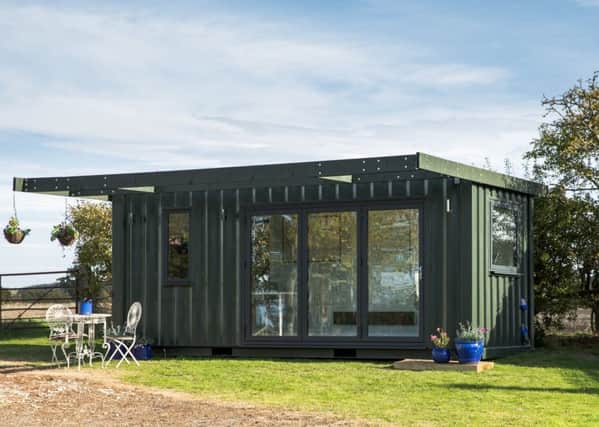

Designer and creative upcycler Max McMurdo brought shipping containers into the public consciousness in 2012 when he featured on Channel 4’s Amazing Spaces.
Max converted an old container into a home office, adding a great deal of style, as viewers looked on and agreed it was a brilliant idea.
Advertisement
Hide AdAdvertisement
Hide AdIt looked relatively simple but, in fact, sourcing one and getting it into your garden can be fraught with problems.
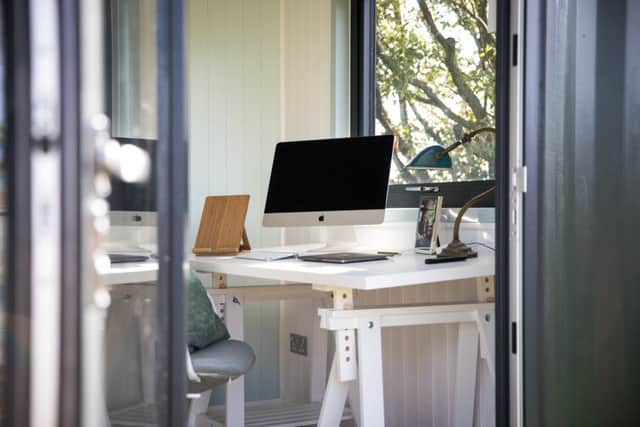

Unlike sheds, the corrugated metal carriers don’t come flat-packed and they can’t be built on site.
They have to be transported and craned in, which adds an extra layer of hassle and worry for anyone wanting to DIY.
It’s why timber shoffices and she sheds are ubiquitous but converted shipping containers are still relatively rare.
Advertisement
Hide AdAdvertisement
Hide AdYorkshire-based Davey Kirk and Angus Carlisle are hoping to change that with their new business, “The Cave Company”, which offers a full conversion and installation package.
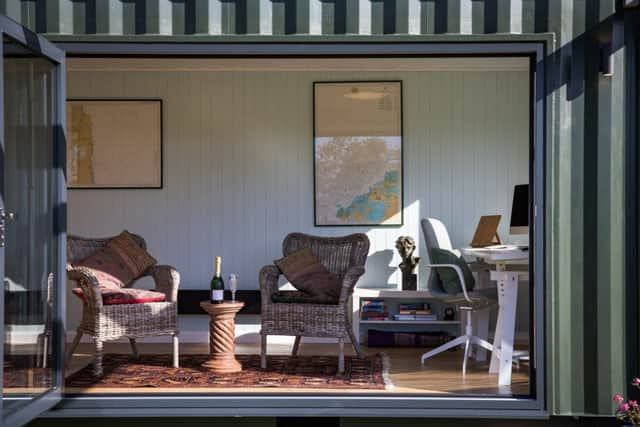

Davey, who is ex-army, came up with the idea when was working as a business consultant in Dubai.
“A client was looking at building a workshop to serve a large geographical area. Instead I suggested converted a shipping container into a mobile workshop, says Davey who adds that Cargotecture - the use of the metal containers as buildings - is big in Dubai, which has has a retail precinct, Box Park, built from them. It’s also popular in America.
The concept of stacking them to create shops and bars has also been used in London and, more recently, at Stack in Newcastle. They’ve also been turned into emergency housing in some London boroughs.
Advertisement
Hide AdAdvertisement
Hide Ad“I got excited about them after visiting a container manufacturer in Dubai.
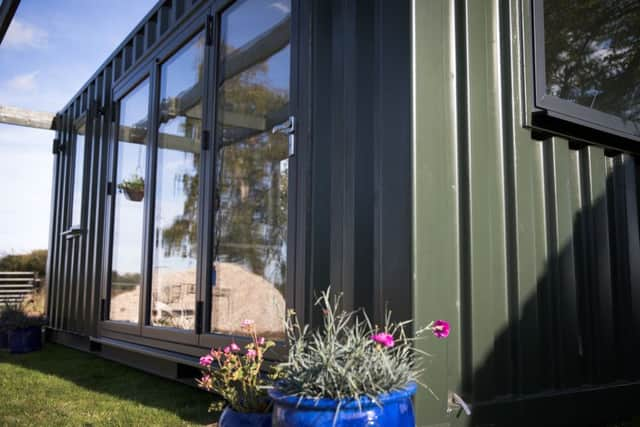

“He showed me a couple that had been turned into laboratories for well testing and he was working on a containers that were going to be turned into a five star hotel in Mozambique. They were configured and clad in a way that you’d never know what they started life as.
“The only limit with Cargotecture is your imagination,” says Davey.
When he moved back to Yorkshire, he devised a business plan and found a base at the Thorp Arch Trading Estate, near Wetherby.
Advertisement
Hide AdAdvertisement
Hide AdHe and Angus source their 20ft, corten steel containers from a UK company that uses them to ship goods from China.
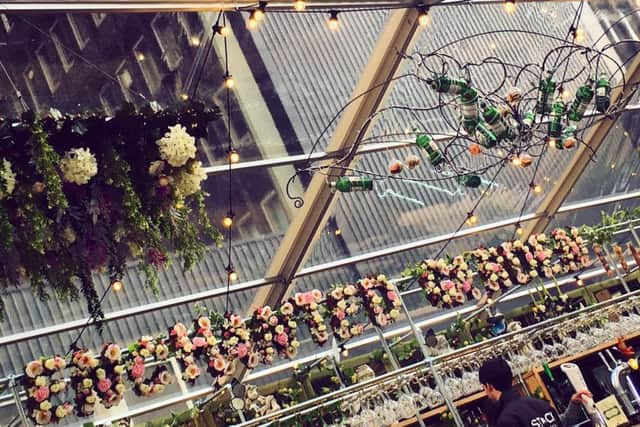

“They do one trip so they are nearly new when we get them,” says Davey, who adds their beauty lies in their strength and longevity.
Architect and Amazing Spaces TV presenter George Clarke was taken with the idea of using them as prefabricated garden buildings and commented on the engineering that goes into them. The corrugated steel makes them exceptionally strong and it weathers well.
The only issue in a country that is damp and cold is condensation. “To stop that we use a vapour barrier and a dehumidifier, which is part of the package,” says Davey
Advertisement
Hide AdAdvertisement
Hide AdThe Cave Company’s upcycling begins with cutting out a space for the window and bifold door that bring plenty of natural light into the structure. A steel frame around the openings provides structural integrity.
The vapour barrier and insulated panels are put on the internal walls and floor. The walls are topped with pine cladding and the floor with oak boards.
The conversion is done in the workshop and the building is “tech-ready” with power and usb points, along with lighting, dehumidifier, a heater and an exterior socket for outdoor lighting
While some people want the exterior as it is, complete with cargo labels, it can be clad in wood. A low loader and crane is used to transport the 2,500kg garden building onto site.
Advertisement
Hide AdAdvertisement
Hide AdThe cost is from £19,995 not including a base, which can be flagstones rather than concrete, and not including the transportation, which starts from £300.
What’s great about them is that they are durable and versatile. You can put a rooftop garden on them or add another container to create an L-shaped building. There are lots of options.
“A lot of people want them as offices but we’ve also had photographers who want them as studios and musicians who are looking at having them sound-proofed.
“You can also take them with you if you move at a relatively low cost so if your buyer doesn’t want it,you can’t take it to your next home or sell it,” says Davey who admits that not every garden is suitable.
Advertisement
Hide AdAdvertisement
Hide Ad“Access may be an issue for some homeowners but we get them into most places.”
As the business progresses, he has another ambition. An army veteran, he would like to franchise the business model to other veterans. “It would create an opportunity for them and I believe that veterans have an ethos and an energy that would suit this kind of operation.”
*www.thecavecompany.net
*Planning: the garden building rules.
Most do not need planning permission as they are considered to be permitted development. However, there are conditions. Outbuildings must be be single storey with maximum eaves height of 2.5 metres and maximum overall height of four metres with a dual pitched roof or three metres for any other roof.
No more than half of the land around the original house should be covered by additions or other buildings.
Advertisement
Hide AdAdvertisement
Hide AdThere are different rules for outbuildings in National Parks, conservation areas and World Heritage Sites, so check with the relevant authority. Planning permission is required for buildings within the curtilage of a listed property.