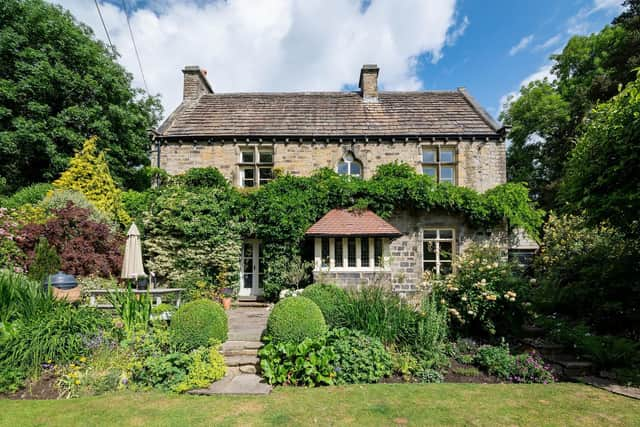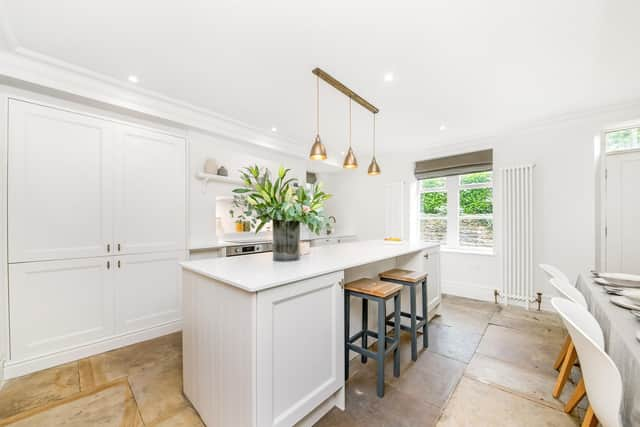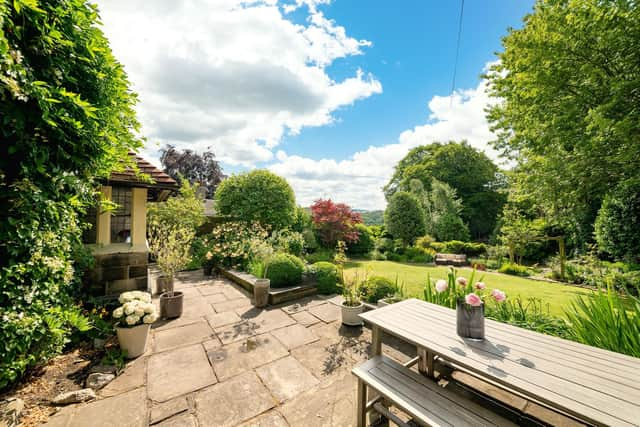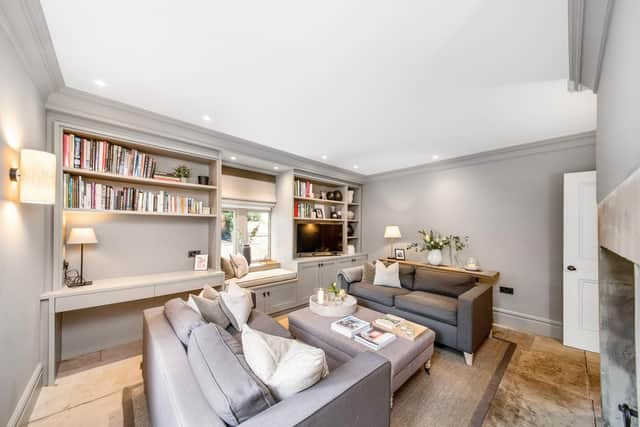Incredible 1840s period home in Yorkshire owned by architect on the market for £850,000
Its owner, Emma Cockroft, is a highly regarded architect and interior designer and she has used her skills to update the property to create a superb a family home.
The work included a new oak floor downstairs, adding bespoke furniture designed by Emma and refurbishing rooms, including the snug, bathroom and kitchen.
Advertisement
Hide AdAdvertisement
Hide AdEmma and her husband bought Clough House in Almondbury five-and-a-half years ago and when they got the keys, they thought it would be their forever home.


However, life threw up an exciting work opportunity that they could not resist even though it means relocating.
“We thought we would never leave this property because we love it so much. It is full of character and has the most beautiful, enclosed, south-facing garden.
“The house still has a lot of potential including turning the cellars into a utility area and a wine cellar or a gym and cinema room. We had also intended to extend and link the main house to the coach house,” says Emma.
Advertisement
Hide AdAdvertisement
Hide Ad“I have done the architectural drawings for that and am happy to pass them onto the new owners.”


The property has views over the Woodsome Valley and is a short walk from Almondbury village centre and King James school. It is also accessible for M1 and M62 motorways.
The main house has an entrance vestibule and entrance hall. The living room has French doors opening out onto the front garden and a door giving access to the private side garden.
The room has oak flooring, panelled walls and a bank of fitted bookshelves and fitted cupboards.
Advertisement
Hide AdAdvertisement
Hide AdThe focal point of the room is a stone fireplace with open grate and stone hearth.


The kitchen has a refurbished stone flagged floor and recently fitted new cabinetry and quartz worktops with matching splashbacks.
There is an integrated dishwasher, fridge and freezer and the island unit has pan drawers and cupboards to both front and rear.
The drawing room has dual aspect windows and an impressive fireplace with marble surround and the snug has fitted furniture including a window seat, cupboards, display shelving, book shelving and desk.
Advertisement
Hide AdAdvertisement
Hide AdThe basement includes two cellars and upstairs there are four bedrooms, two ensuites plus a house bathroom.


The property has two driveways and electric gates.
The detached coach house measures 12’7 x 15’9 and external stone steps lead to the first floor office with shower room and mezzanine, which could be used as self-contained accommodation.
Outside, there is space for parking and a pretty south-facing garden that has a high level of privacy.
It is bordered by mature trees and shrubs and has a central shaped lawn with a stone flagged pathway running down one side. A timber trellis leads to a lower shaped lawn and there are a variety of trees, flowers and shrubs as well as a stone flagged patio.
Contact Simon Blyth’s Huddersfield office, tel: 01484 651878