Interior designers have transformed this farmhouse which now has some of the finest views in NIdderdale
The couple revised their opinion when a home in the upper reaches of the Nidderdale Area of Outstanding Natural Beauty came on the market.
They went to see the farmhouse and converted barn and were blown away by the rural location with breathtaking views over Gouthwaite reservoir.
Advertisement
Hide AdAdvertisement
Hide AdThe owners had clearly loved the house and had done work to it, including building an annexe, but there was scope to improve and so the Gows sealed a deal.
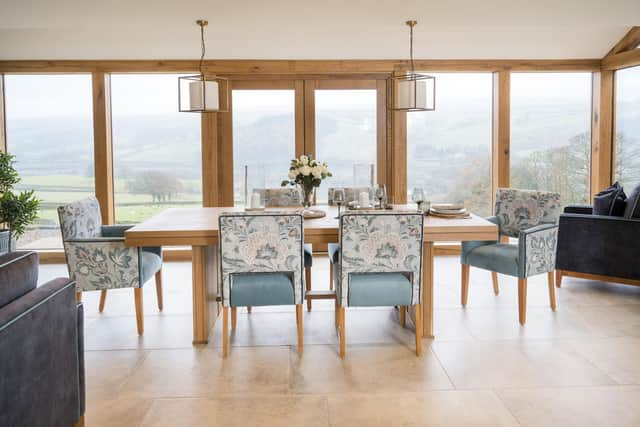

Keen to make the place their own and to create bigger and better views over the water, Mark and Tina asked Harrogate based Stylesmith Interiors for their help.
Its founders, designers Justine Kirkham and Rachael Webber, are renowned for their work on everything from project managing developments to redesigning and styling homes and their contacts book includes first class architects, builders and cabinet makers.
“Stylesmith were brilliant as we were still living in Cheshire when we bought the property and we had no contacts in the area,” says Mark
Advertisement
Hide AdAdvertisement
Hide Ad“They pulled a team together, came up with a plan based on our requirements and project managed everything.”
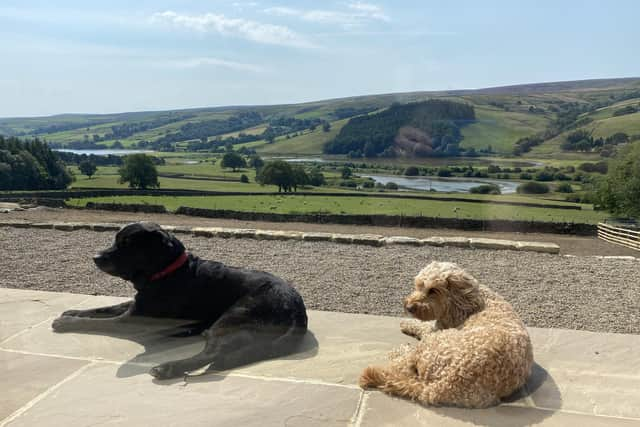

This gave the couple exactly what they wanted and more. Top of the wish list was an open plan living/dining kitchen that had bigger and better views over the reservoir and surrounding countryside.
It was achieved in spectacular style by extending the kitchen into what had been a porch and removing an enormous cloakroom to make space for a sitting area.
What was the rear stone wall with two small windows at the rear was replaced by picture windows and glazed doors, which give exceptional views across the water and beyond.
Advertisement
Hide AdAdvertisement
Hide Ad“The views are wonderful and they change multiple times a day,” says Tina.
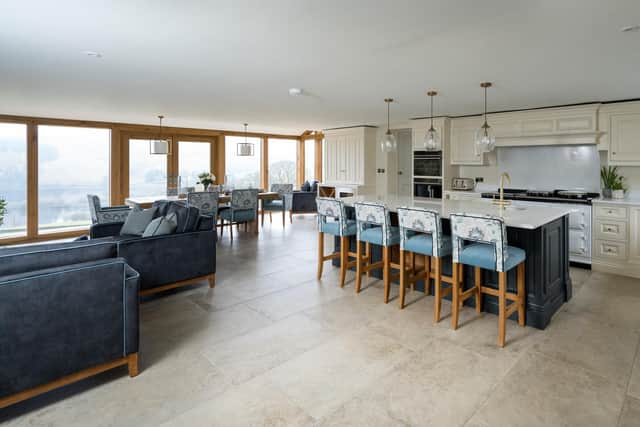

The integral garage was converted into a utility room, boot room and a downstairs loo and alongside this was rewiring, replumbing, creating a new entrance area and implementing Justine and Rachael’s suggestion of elongating the main bedroom window to bring in more light and views.
The bedrooms were slimmed from five to four to make way for a large ensuite bathroom and Justine and Rachael ensured the bath has a reservoir view.
The whole place was also redecorated and furnished from scratch by Stylesmith and when it came to the brief, Mark and Tina knew exactly what they wanted after a visit to nearby five star hotel Grantley Hall.
Advertisement
Hide AdAdvertisement
Hide Ad“We love the interiors there and so ‘Grantley Hall’ was the brief,” says Tina, who adds: “Our previous house was contemporary so we gave almost all the furniture and furnishings to charity and started again.”
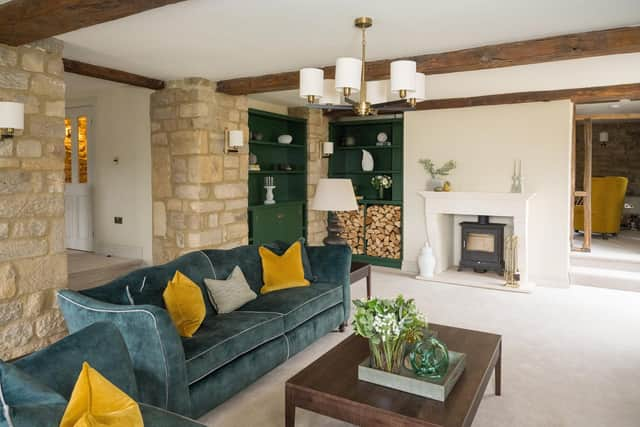

Mood boards were created by Stylesmith and agreed upon and the end result is fabulous. “The way Justine and Rachael connected the rooms to make them flow is very clever and something that we wouldn’t have been able to achieve ourselves,” says Mark. “They were also invaluable at finding the best suppliers and craftspeople.”
The decor started with flooring from Knaresborough based stone specialists Lapicida, who also supplied Grantley Hall. Montpellier Beige porcelain with a textured antique finish features in living kitchen and captures the look and feel of reclaimed natural stone but offers the easy installation and durability of porcelain.
This was carried through into the hallway but laid in a different pattern, using octagon shaped tiles with inserts. Lapicida tiles also feature in the cloakroom and bathrooms.
Advertisement
Hide AdAdvertisement
Hide AdThe kitchen was handmade by a cabinet maker, who also made a media unit, vanity unit for the bathroom and made to measure bookcases. The kitchen cabinets are in Farrow and Ball’s Old White and the island is in Little Greene’s Off Black, Wedgewood and Airforce Blue paint with the chairs upholstered in Lewis and Wood fabric.
The lighting above is from Heathfield and Chelsom helped with bespoke fittings elsewhere.
The separate snug with exposed stone walls is warmed by bespoke cabinetry in Tree Farm green by Little Greene and emerald coloured sofas.
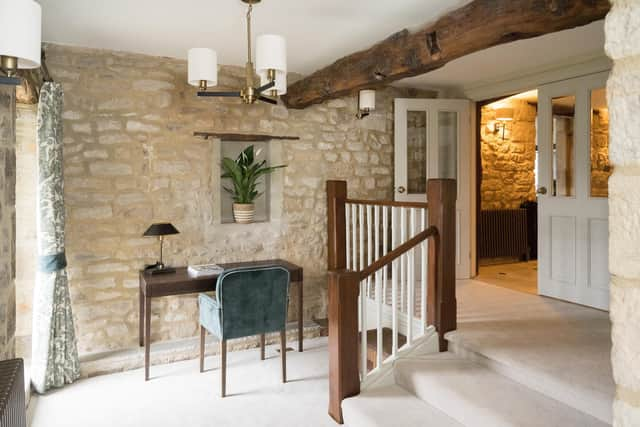

The curved cabinetry in the main ensuite is bespoke and the bath is from Bagno.
Advertisement
Hide AdAdvertisement
Hide AdWoodcliffe Upholstery in Earby was kept busy and earned brownie points for making a sofa for the dogs in the entrance hall.
The end result is that Mark and Tina are now converts to country living and have a deep appreciation of what great interior designers can do.
“We have an amazing view, a great place to walk the dogs and our family love the house,” says Mark.
Justine and Rachael say: “We have loved working on this project. It was a higgledy-piggledy traditional farmhouse with a small kitchen when we started but changing the layout and bringing in light and views has made a big difference.”
Contacts: Stylesmith Interiors, www.stylesmithinteriors.com; Lapicida, tile and stone, www.lapicida.com