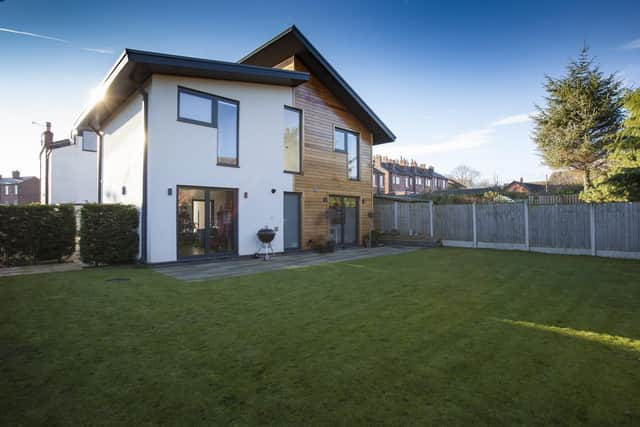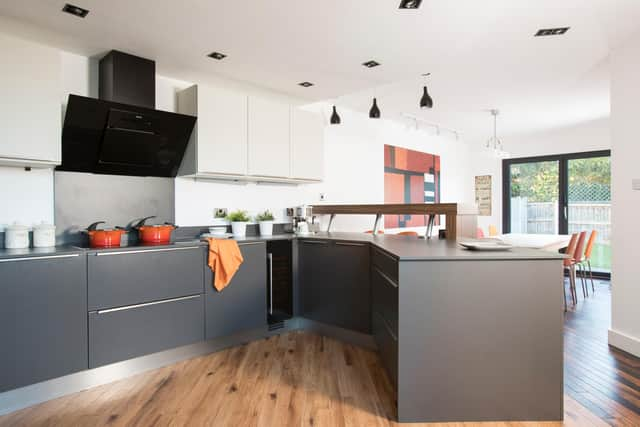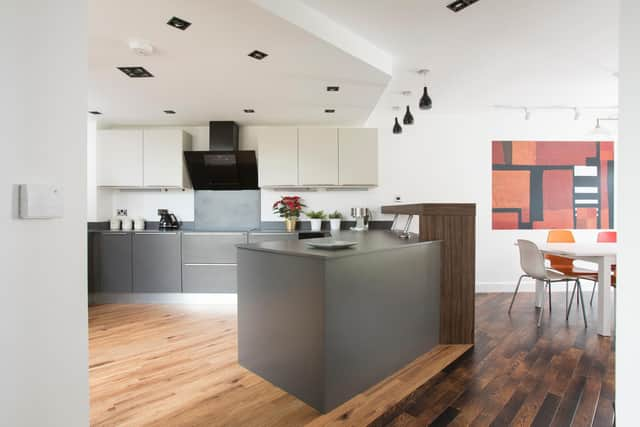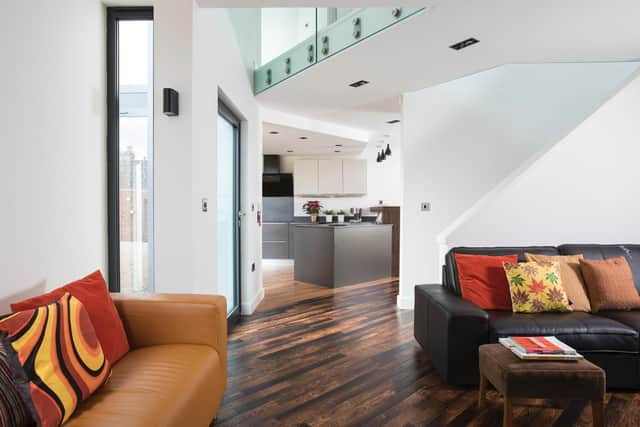Jonathan Bootland dreamed of self building and he did it against all the odds
Jonathan Bootland is no stranger to the vagaries of planning. He recently negotiated his way through the process to obtain permission for a new suite of luxury studios and apartments in Wakefield called Bootique; he has renovated and converted numerous properties in the area and developed commercial offices. But when it came to building a home of his own, he faced every hurdle imaginable.
In fact, it took Jonathan four years to get permission for a contemporary timber-framed family house for himself and his wife Janine, a chartered civil engineer, in the heart of a suburban housing development.
Advertisement
Hide AdAdvertisement
Hide AdDespite strong and persistent objections from neighbours, rejection at all planning levels, including an appeal, resulting in considerable personal expense, Jonathan was adamant that his idea to self build a four-bedroom family home, on the site of a dilapidated outbuilding in his own back garden, was worth pursuing. “Whatever objection you can think of, it was thrown at me,” he says.


But Jonathan continued to modify his plans until there was nothing left to object to. “I think I wore them down,” he says. “I just wasn’t prepared to give in and was adamant that this was going to be our family home.”
The period property on the outskirts of the city had not been touched since 1949 so Jonathan stripped everything out, renovated the shell without losing any of its significant original features, and then built a contemporary three-storey extension to the rear complete with a glass atelier and heated roof terrace overlooking the large urban garden.
“Over the years I’ve undertaken several major renovations, but never built one from scratch,” he says.”It’s something I’ve always wanted to do since being a little boy and building my first Lego house. With a renovation, you are taking many steps backwards before you move forwards, so I thought a new build would be a very different experience.”
Advertisement
Hide AdAdvertisement
Hide AdHe hadn’t realised just how different. “I thought planning would be straightforward, but we hit a wall before we had even begun,” says Jonathan. “We had no idea it would take so long.


“In the end, despite going to committee twice, planning was granted. That process was by far the hardest part of the build, but I didn’t let it get under my skin. I understand that people resist change and not everyone likes modern design.”
Planning had taken so long to achieve that some of the contractors and trades people Jonathan had planned to use were committed to other long-term projects, but he soon pulled together a new team.
His dream was to build a light, spacious, timber-framed family home for himself, Janine and their three young children, but he accepted that he had to make some major compromises – particularly with window orientation due to their proximity to neighbouring properties.
Advertisement
Hide AdAdvertisement
Hide AdJonathan was restricted in having a large picture window at one end of the sitting area, so through innovative design he created two narrow 5m-high side panels that facilitated both light and privacy. Upstairs, roof lights and floor-to-ceiling windows draw plenty of additional light across the landing, while an internal “bridge” allows the same light to filter down to the ground floor.


To compensate for the restrictions at the front of the house, Jonathan included banks of glazing across the back. “I’ve always had a pragmatic mindset to building and where there is a will, there’s a way. I don’t think it matters what you spend, there will always be compromises,” he says.
As the build began, more than 250 tonnes of rubble were ferried off-site and the drainage and concrete block and beam foundations were laid. In addition to the timber frame being built off site, Jonathan also took the unusual decision to have the insulation installed at the factory, saving time and ensuring a quality fitting. This was then transported to site, with the ground floor being completed within a couple of days.
It was tied together with 22mm Cabershieldplus chipboard flooring which has 42 days of exposed weather protection. Securing the floor then allowed the safe building of the first floor walls and mono pitched roofs. Protan roofing membrane with Omega strips was applied the following week to ensure further weather protection.
Advertisement
Hide AdAdvertisement
Hide AdIn parallel with the roof covering, the Express bifold aluminium anthracite windows were also being installed to ensure a complete water-resistant shell within weeks. To complete the roof works, and to make an architectural statement, Jonathan decided to install Marley Alutec soffits and fascias.


“Whilst not cheap, on balance, they were the right product to give the aesthetics the roof deserved whilst also providing longevity and reducing periodic painting,” he adds. “I spent hours researching and the internet is a valuable tool for self-builders because you can source the latest products and look for the best prices at the click of a button. I saved tens of thousands of pounds by doing this, although you have to bear in mind that this is offset by the time you invest in doing it.”
Jonathan also had to meet the SAP Part G ratings, used to assess and compare the energy and environmental performance of dwellings. “You don’t get the SAP report until the end of the project, so it’s easy to come unstuck if you don’t do your research beforehand. You need to ensure the products and materials you choose are conducive to giving the correct score; it’s all too easy to put the wrong taps or showers in that don’t meet the correct flow rates,” he says.
Consequently, he decided to employ Energist at the start of the project to ensure compliance. Through the SAP calculation Jonathan also learnt that removing the woodburner, which was a consideration because he thought it was beyond his budget, would result in additional levels of insulation to both the roof and walls. “Suddenly the option of a wood-burner just became a pragmatic necessity."
Advertisement
Hide AdAdvertisement
Hide AdThe air tightness test was also “quite frightening”, though he hit the target. “The entire build was an education for me in so many ways,” says Jonathan. “I enjoy researching and I think the hours spent trawling the internet for innovative low-cost products over many evenings and weekends really paid off in the end.” The house also came in on budget and on time.
Pictures by Dave Burton
Useful Contacts: Project management/consultancy by Bootland Property, www.bootique.ltd, [email protected]; Kitchen by Arlington Interiors, 0113 218 8218, www.arlington-interiors.co.uk; Timber frame by Oakworth Homes, 0114 288 9554, www.oakworthhomes.co.uk; Glass balustrades by Bradfabs of Bradford, 01274 400401, bradfabs.co.uk
Comment Guidelines
National World encourages reader discussion on our stories. User feedback, insights and back-and-forth exchanges add a rich layer of context to reporting. Please review our Community Guidelines before commenting.