Kitchen sync drama
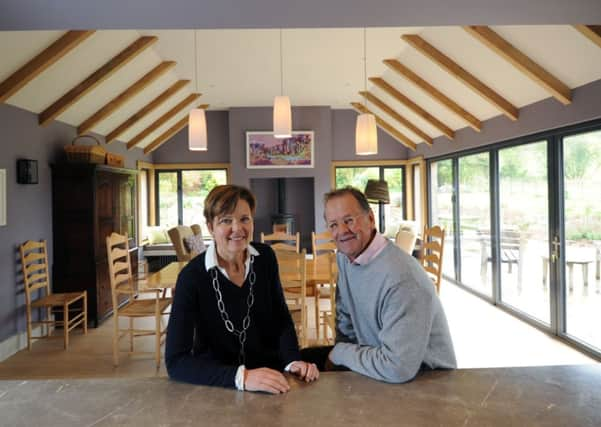

After house hunting for over a year, Tim and Claire Blenkin finally found a property that was almost perfect. The potential deal breaker was one they had seen hundreds of times during their long career in estate agency.
“The kitchen was in the wrong place,” says Tim. “We see it all the time. People ask if they should change the units before putting a property on sale and I often advise them to move the kitchen to another part of the house. It’s something they are loath to do because they think it’s a big job.”
Advertisement
Hide AdAdvertisement
Hide AdThe couple, who founded Blenkin and Co estate agency in York, had no such qualms. Together with architect Mark Bramhall, of Bramhall Blenkharn, they came up with a plan to move and extend it.
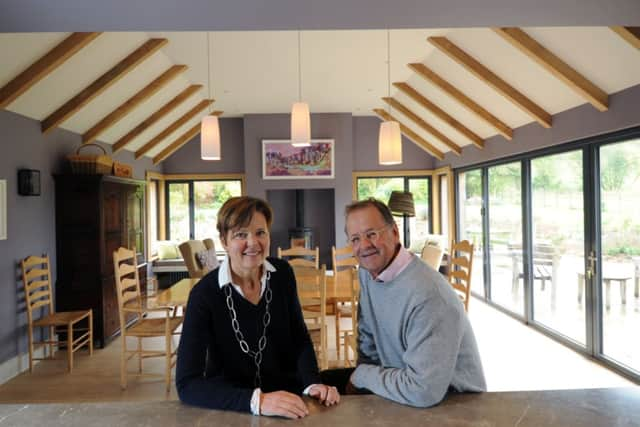

So the old dining room now combines with a new, glazed extension to create a stunning living kitchen.
“The old kitchen was dark and faced west and I feel that kitchens should be on the right side of the house and fall into the garden. This one does that and it’s such a wonderful place to be,” says Claire, who designed the interior.
It boasts bi-fold doors leading onto a patio, a Jeremy Wood kitchen, Reeve flooring, a cosy wood burner and a wall painted in Farrow & Ball’s bold Brassica, selected after advice from paint specialist Victoria Rose. The old kitchen sink and Aga were sold on eBay and financed a new, more energy-efficient, electric Aga. The painting by the late Richard Snowden completes the scene.
Advertisement
Hide AdAdvertisement
Hide AdThe old kitchen is now a TV room with a new door into the hall. It plays to its strengths and is painted in Stiffkey blue with a large, squashy sofa perfect for “movie nights” and box set sessions.
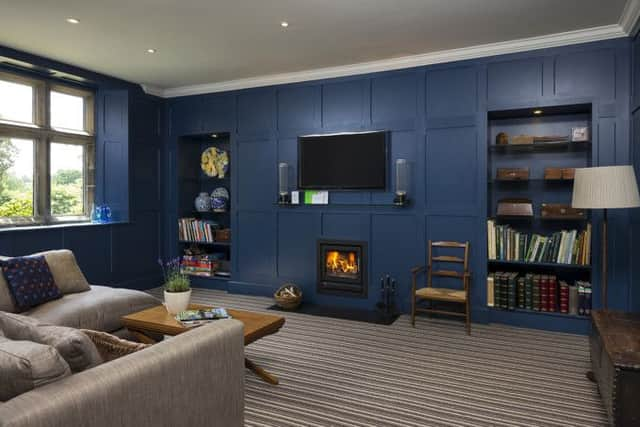

It’s a great place to relax, which is exactly what Claire and Tim needed after a two- year renovation project to bring the old rectory up to date.
“Everything about this house is amazing. It is in a fantastic position and is a beautifully built structure with no damp, but it needed work. We had the roof done before we moved in and after that we spent two years with dust in our hair and the builders knocking at the door at 8.30 every morning,” says Tim, who used Boroughbridge-based builders AJ Hawkridge.
He and Claire project managed the scheme, which included rewiring, re-glazing the windows, re-plumbing and re-purposing some of the rooms upstairs. What was a bedroom is now a large bathroom and dressing room for the master bedroom and what was a bathroom is now a linen room and storage space. The second floor is the domain of their daughters, Amelia and Emerald, and includes a shower room, two bedrooms and a sitting room. All the bathrooms were designed by Rachel McLane.
Advertisement
Hide AdAdvertisement
Hide AdThe property, built in 1870, was blessed with many historic features, including an old “thunder box” lavatory fashioned from mahogany and said to be the first flush loo in the village.
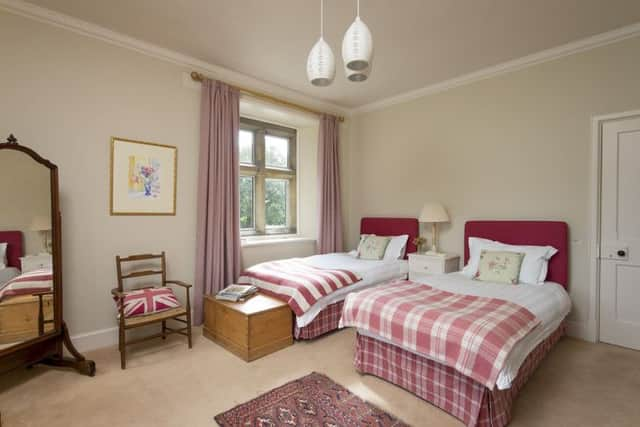

The working shutters are also useful, as are the original fireplaces, two of which were found in a shed outside before being reinstated in the house.
The Blenkins also recreated some period detail, including the panelling in the TV room, which is made from mdf, though you would never guess thanks to great joinery and decorator Kevin Welby’s perfect brush strokes.
While most of their old furniture was right for the new home, they have invested in some new pieces, including a table from Robert “Mouseman” Thompson’s.
Advertisement
Hide AdAdvertisement
Hide AdLighting was another investment they felt was essential. Instead of one single pendant the couple installed a group of three in one of the bedrooms, which is simple but effective. BTC lights were used in the kitchen and the contemporary glass chandelier in the drawing room was from Vaughan. Claire also sourced Invisible Lightswitches from Forbes and Lomax. They are Perspex and designed to imitate 1930s glass switches.
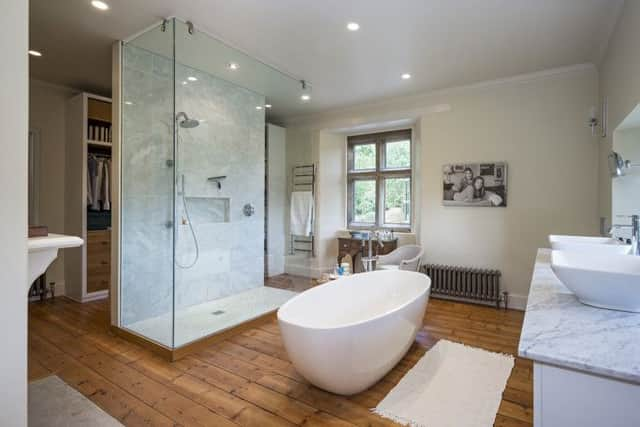

The final big project was the landscaping outside. It is another well thought out plan born from years of experience in property.
The turning circle is a practical 18-metre diameter and the yew hedging, suggested by Andrew Williamson from Vertigrow, means the frontage looks the part and functions perfectly.
All that was left was for Tim and Claire to add the finishing touches that make a house a home. The bronze swan overlooking the kitchen sink is by local sculptor Sally Arnup and was a birthday present to Claire from Tim. Her collection of Gillies Jones glass brings colour to the drawing room and the caricature by Sue Macartney-Snape in the hall makes everyone smile. It is a Blenkin family favourite and shows them leaving their old farmhouse for pastures new. It’s a move they have never regretted.
“We love it. There is something enduring about a rectory,” says Claire. “They are timeless and elegant and you can bring them up to date so easily.”