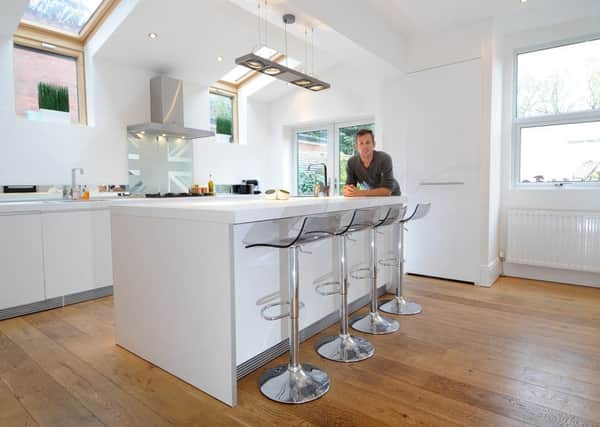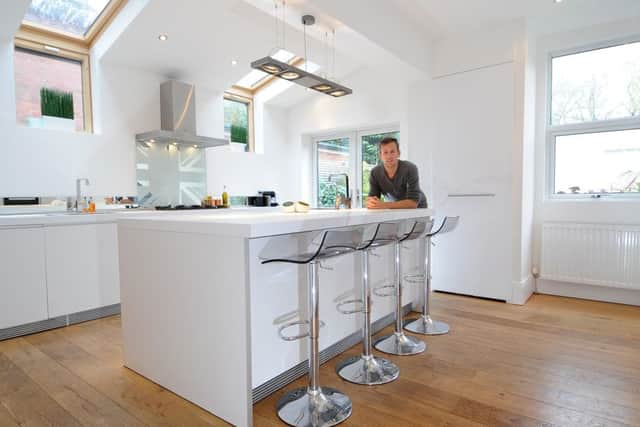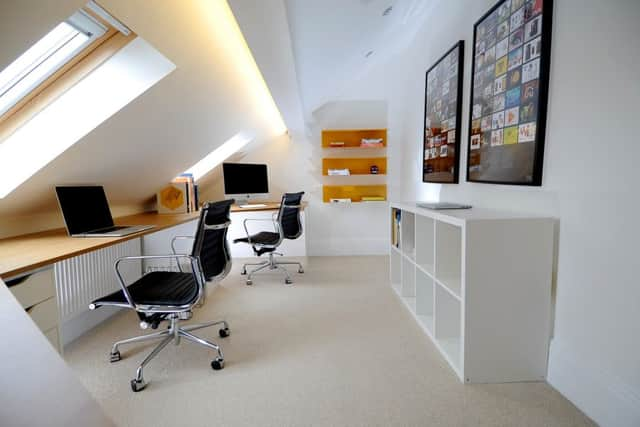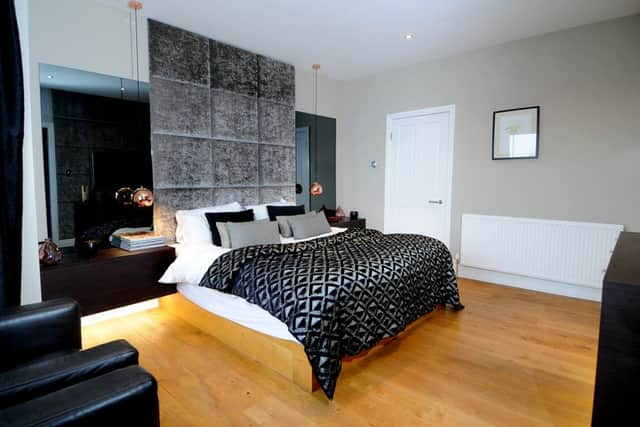Merrie City living


His property search was firmly focused on Leeds, even though he was struggling to find a house that fulfilled his wish-list.
“I had been looking for the best part of a year and I had 270 properties on my Rightmove list. None of them was right. I either wanted something to renovate or something that was done to my taste and I wanted to be a short drive from Leeds city centre,” says James, a branding and design expert.
Advertisement
Hide AdAdvertisement
Hide Ad“I met Simon when we were best men at a friend’s wedding. I went to his house to discuss the speeches and I told him how difficult it was to find the right house. He said: ‘Why don’t you buy mine?’”


The Edwardian house in Wakefield was well outside of James’s search area but it had everything he wanted including period features, fabulous contemporary interiors and a garden. The location also offered far better value than fashionable parts of Leeds. “I loved what Simon had done with the place. I’d just never considered living in Wakefield but he assured me that it was just a 10 to 15-minute drive to Leeds city centre. I tested it and he was right. That is what decided it,” he says.
Simon, an award-winning interior architect with his own company, Blind Colour, bought the house when it was in need of complete renovation. He and his wife, who have two children, began by extending out into the garden to make a large, light-filled kitchen with sleek Bulthaup cabinets, bespoke glass splashback and oak floors. The old kitchen extension was turned into a utility room and cloakroom.
The kitchen leads through to a dining area, where the shabby, original fireplace was updated with 13 coats of white paint and a metro-tiled insert. James has since added his favourite Tom Dixon lights and original Panton dining chairs to the space, along with some of his collection of prints.
Advertisement
Hide AdAdvertisement
Hide AdThe separate siting room features a sofa and table from Danish designers Bo Concept, which James bought from Redbrick Mill in Batley. The bespoke built-in furniture with uplighters is one of Simon’s trademarks. He also put frosting in the lower panes of the bay window to protect privacy without blocking the light. “It’s something that people do a lot in London but you never see it up here,” says Simon, who grew up in central London, close to his father’s work at Claridge’s.


A designer with building skills and an interest in ergonomics and lighting, he moved north with his Wakefield-born wife. Over the last 10 years, he has worked in some of Yorkshire’s most prestigious properties.
When designing his own home, he was keen for it to be family-friendly. The house bathroom is a good example of how style doesn’t have to be sacrificed to cater for children. He installed an extra-large bath that the children could share and set it in a plinth under the window. It incorporates a bench that allows parents to sit down while helping little ones at bathtime.
“With you are bathing children, you are usually kneeling down or bending over and it’s not comfortable so I designed this. It works really well,” says Simon, who stole some space from the bathroom to create an en-suite in the guest bedroom next door.
Advertisement
Hide AdAdvertisement
Hide AdWhile no expense was spared in some areas, there are also some clever cost savers, including the £15 Missoni tablecloth from TK Maxx that was made into a bathroom blind. What looks like a new staircase is the old one covered in MDF with a new oak handrail.


Outside, Simon designed and created the garden, building a large breeze block wall at the rear that he covered in white render. It is a clever trick that reflects light back into the kitchen.
James has made a few changes to the property since buying it and hired Simon to help him. He wanted the main bedroom to have a “boutique hotel” feel with shades of grey and black. So the white built-in bed base was repainted black and a giant padded headboard added. The walls are a soft grey.
The loft bedroom has been turned into a home office and studio. Simon made the best use of space by putting the Ikea drawers under the eaves and adding a long bespoke desktop.
Advertisement
Hide AdAdvertisement
Hide AdNow busy with other projects, Simon is also putting the finishing touches to his own self-build project nearby. James, meanwhile, is happy to stay put for now.
“I love it here and I’ve enjoyed working with Simon,” he says. “We had a few debates about design but I learned very quickly that he is always right.”