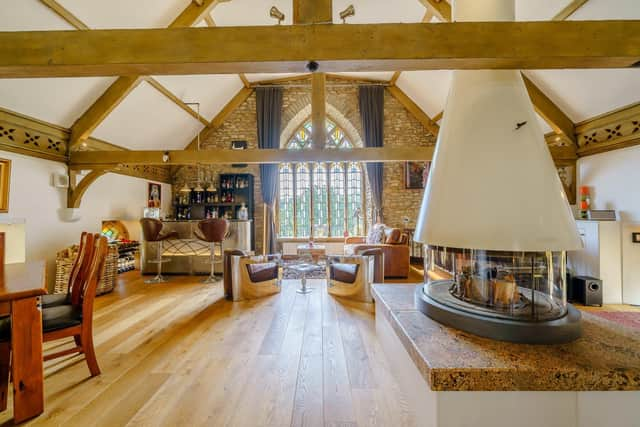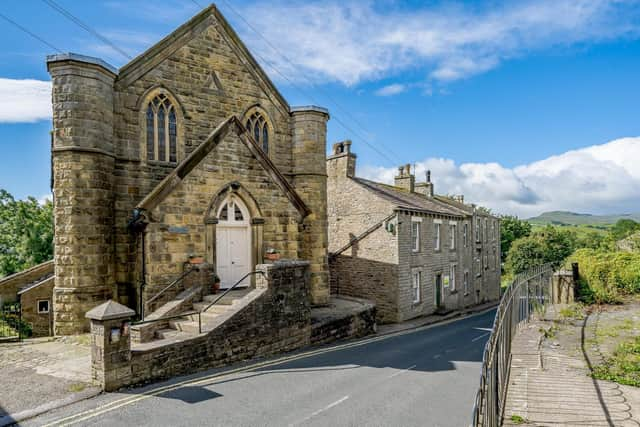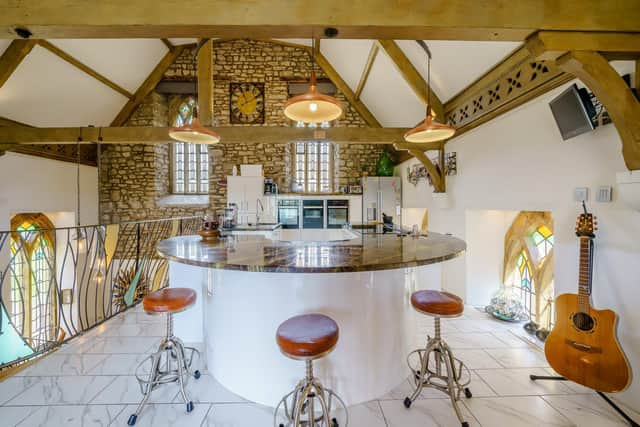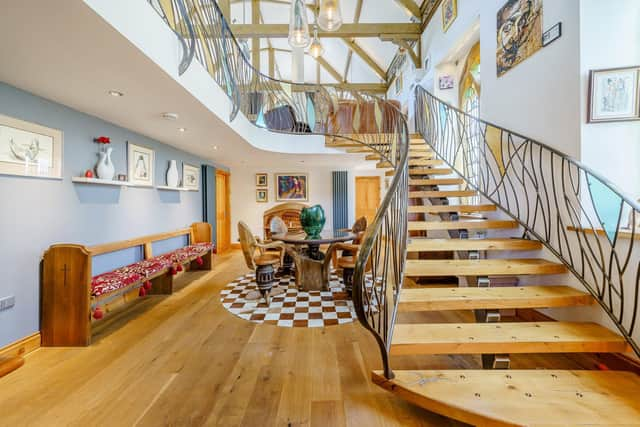One of the best chapel conversions in the Yorkshire Dales is for sale
Fate or perhaps the Almighty himself played a blinder when the “for sale” sign went up on Askrigg Chapel seven years ago. The result was a perfect match of property and buyer that has further enhanced one of Askrigg’s most beautiful buildings.
Anita Watson and her partner Paul got the keys to the door and she says: “We previously lived in Haworth but I had always wanted to convert a chapel and Craig had always wanted to live in the Yorkshire Dales so finding this felt like it was meant to be.”
Advertisement
Hide AdAdvertisement
Hide AdHowever, had they not looked in the loft, it might have been a very different story. “The conversion on the first floor was effectively a box within the chapel and didn’t have many features and so we didn’t think the property was right for us until we looked in the loft and saw the amazing stained glass window,” says Anita. “There was a vast amount of space up there and that’s when we thought ‘we can do something with this’.”


The “something” involved turning the loft into a magnificent second floor living space while uncovering and highlighting the chapel’s stunning architectural features. They also had plans for the first floor, which had been used as a B&B by the previous owners who had their own spacious accommodation on the ground floor.
That large, ground floor, self-contained apartment, which was once the chapel’s school rooms, was practically perfect and was a built-in bolt hole for Anita and Paul while work was ongoing above. The flat, which has potential to be a holiday let, has a sitting room with cosy fireplace, two bedrooms, a cloakroom WC, shower room, utility room and a dining kitchen.
It was here that the couple planned their project and they weren’t short of ideas. They are both creative people. Anita is a former event designer and Craig is a video journalist and together they make documentaries.
Advertisement
Hide AdAdvertisement
Hide AdThey began by enlisting the help of Richmond-based Gracey Architectural Design to draw up the plans for the top floor conversion, which would see the marriage of original features dating from 1878 when the chapel was built with contemporary but sensitive interior design.


The pitch pine beams and trusses black with age were scrubbed and the fretwork polished. A galleried landing was created and a J-shaped kitchen installed with granite tops from F. Jones in Middlesbrough. The kitchen is central with no walls for sockets, which are instead built into the island. There is also a sitting area and a dining space.
The stained glass windows are the stars of the show on the top floor but the free-standing, log-burning fire comes a very close second. It is made by the Italian company Piazzetta and was bought from Robeys in Belper. “It was an extravagance and we don’t use it all the time because we have underfloor heating but it’s lovely to have,” says Anita.
Another investment was the bespoke bar in brushed stainless steel, which matches the chrome aviator chairs positioned so the couple can sit sipping coffee there while also drinking in the views of Addlebrough, the distinctive flat-topped hill much-loved by walkers.
Advertisement
Hide AdAdvertisement
Hide Ad“The chapel is south facing so along with the views you also get shards of colour across the floor from the stained glass when it’s sunny, which is beautiful,” says Anita, who got a theatrical drape company to design the four-and-a-half metre long curtains. “We also added a ventilation system because, of course, stained glass windows don’t open,” says Anita, who was keen to have a statement, curved staircase leading up to the new space.


She was quoted £50,000 by specialist firms so, instead, she sketched her own design and managed to persuade Yorkshire sculptor Craig Dyson to create it. “It is a work of art,” she says. “He started with an oak tree and 250 bars of steel and added coloured perspex panels that reflect the colours in the stained glass windows. We absolutely love it.”
The former B&B bedrooms and bathrooms below on the second floor made way for a dining hall, a guest bedroom and a luxurious main bedroom with walk-in dressing room and a bathroom with a freestanding bath and a Hammam Turkish-style steam room with rain shower.
The work took just seven months and gave the couple a perfect home, which also comes with a wine cellar, off-road parking and a beautiful, south-facing walled garden with paved and gravel terracing and a pond. After years of enjoying the fruits of the project, Anita and Paul are now selling to downsize from the 3,305sq ft property but are planning to stay in Askrigg, which is famous for being the setting for the first TV series of All Creatures Great and Small based on the James Herriot books.
Advertisement
Hide AdAdvertisement
Hide Ad“We love it here. It’s a wonderful village right in the middle of the Dales and while it is quiet, it’s not remote and it has a fantastic community. There are people whose families have lived here for years and others, like us, who have moved in and don’t want to leave,” says Anita. “It seems to attract a lot of creative people and it has everything you could want in terms of amenities, including great shops and pubs and a post office. I’ve moved a lot over the years and this is the first time I have felt at home.”


*Askrigg Chapel is on the market with Strutt & Parker estate agency in Harrogate with an asking price of £699,950. For further details contact the agency on tel: 01423 561274 or visit the website at www.struttandparker.com.
*Askrigg chapel is in the Yorkshire Dales National Park and is surrounded by glorious countryside. The village has three pubs, a tearoom with post office, a grocer, a delicatessen, a shop, and a primary school, while the market towns of Hawes and Leyburn, both five miles away, have further amenities, including shops, a pharmacy and a medical practice, pubs and restaurants. There are walking, cycling and riding routes from the doorstep in Askrigg.
*The fantastic video clip of sheep being herded in Askrigg is by Anita and Mark's company Make a Difference Films. www.makeadifferencefilms.co.uk
Comment Guidelines
National World encourages reader discussion on our stories. User feedback, insights and back-and-forth exchanges add a rich layer of context to reporting. Please review our Community Guidelines before commenting.