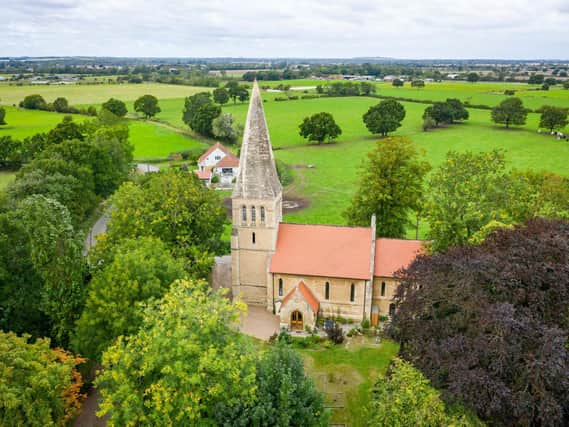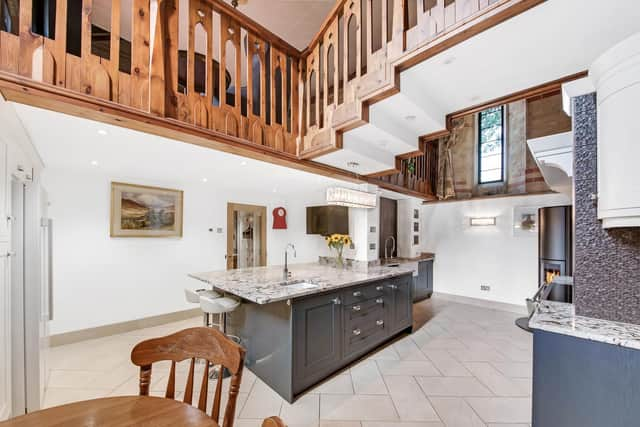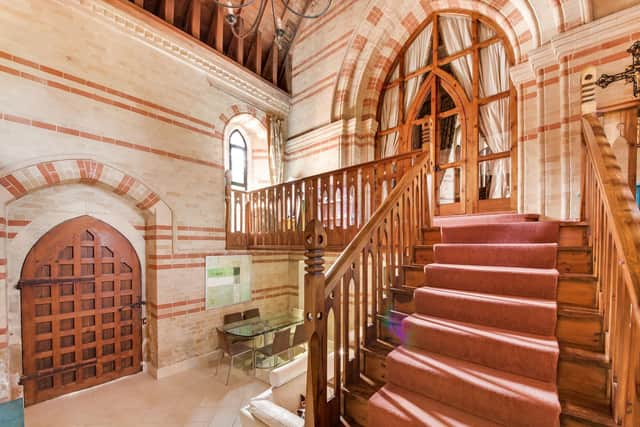One of the finest church conversions in Yorkshire is for sale


John Loughborough Pearson has a place in history as one of Britain’s best ecclesiastical architects and was renowned for his Gothic Revival style. Quite how he came to accept a commission to create All Saints Church in the rural village of Haywood, which is 10 miles from Doncaster, has been lost in the mists of time.
What is clear is that he gave it the same care and attention to detail as he did all his projects. Known for reviving and practising the art of vaulting, he applied it in All Saints, which was completed in 1875 and was converted into a home in the late 1990s. The vaulting, along with the decorative brickwork and wall tiles, were among the many original features that impressed Arabella Rosevear-Holmes and her husband, Grady when they decided to make the church their home 10 years ago.
Advertisement
Hide AdAdvertisement
Hide AdThe couple are selling the property, which is on the market with Simon Blyth for £600,000. “We fell in love with it as soon as we walked in,” says Arabella. “It is such a beautiful building in a lovely, rural area with lots of walks and cycling routes from the doorstep.”


The couple have invested heavily in modernising the property and making it cosy. They installed a biomass boiler to run the underfloor heating, added a log-burner, LED lighting, CAT 5 cabling and column radiators, put in a new kitchen, created a utility room and two offices and changed some of the layout to make it family and work friendly.
They also commissioned a new oak and glass internal entrance door and created a garden to the north side of the building, along with an outdoor shower for their dogs. The decor is a clever mix of old and new that works well and rarely seen in church conversions.
“A lot of love has gone into it,” says Grady, whose favourite original features include the stained glass and the church tower with its long-range views.
Advertisement
Hide AdAdvertisement
Hide AdAll Saints has a lobby, dining kitchen, family room, sun room, utility room, sitting room, bathroom, dressing room, ensuite bathroom, bedroom one, a second bedroom/playroom and a third bedroom. The office space is in the bell tower. Outside, there is a gated driveway with parking for multiple vehicles, a garden to the south and a lawned garden to the north along with a plant room housing the biomass boiler plus a WC and kitchenette ideal for alfresco dining and entertaining.


For details contact: Simon Blyth, tel: 01484 603399, www.simonblyth.co.uk
Comment Guidelines
National World encourages reader discussion on our stories. User feedback, insights and back-and-forth exchanges add a rich layer of context to reporting. Please review our Community Guidelines before commenting.