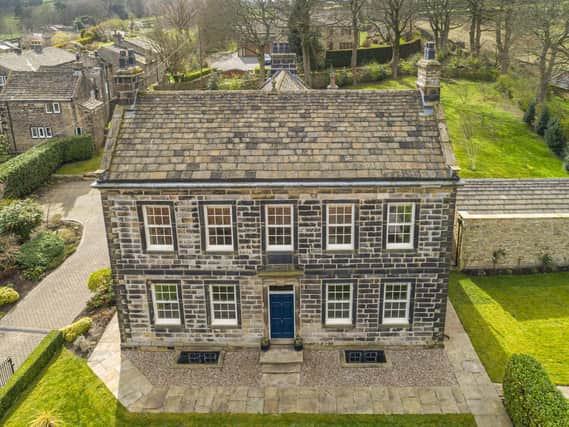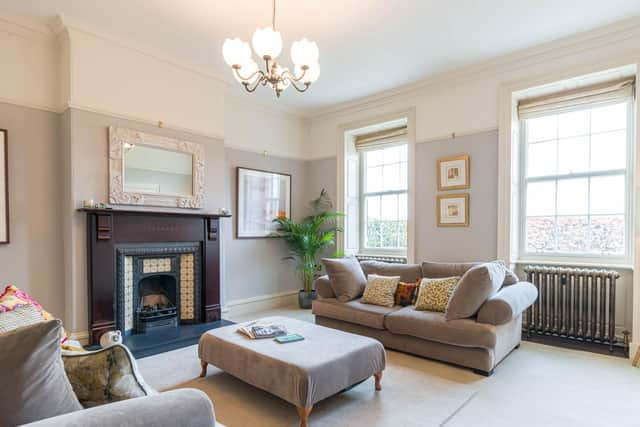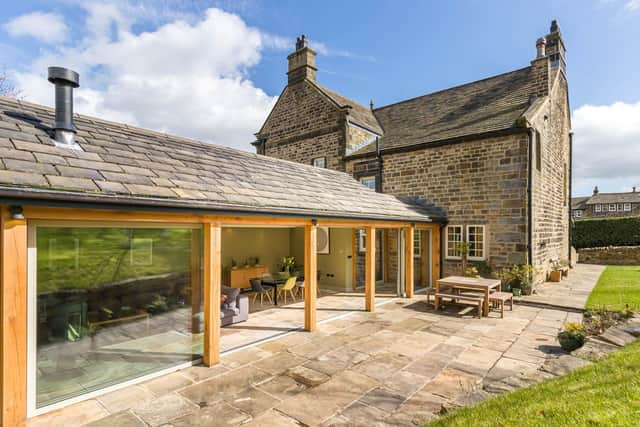One of the Holmfirth area's finest historic homes is for sale with a blend of original and contemporary features thanks to One17 Architects


Jo Wilkinson and her husband clearly recall junior school trips to Wooldale, an idyllic conservation village just outside Holmfirth, which has historic Wooldale Hall at its heart. “We remember sitting there as children, attempting to draw the hall’s classical Georgian frontage and quirky vernacular features. At that time, we could never have dreamed we would live in the Hall some four decades later,” says Jo.
The couple bought Wooldale Hall in early 2017 having returned to the Holme Valley after years of working away. By then the property had been rescued from decrepitude by new owners who spared no expense on a stunning restoration. They hired heritage building specialists from York for the project, which was overseen by Stuart Beaumont, partner at award-winning local architects One17 Design.
Advertisement
Hide AdAdvertisement
Hide AdWooldale Hall, which is for sale for £1.25m with WM Sykes, is now a property that proudly displays its character and history but is equipped with all modern-day comforts. It was perfect for the Wilkinsons, who say: “Not only is it in a beautiful part of the country, but it is also practical, with good access to northern cities and London. This has been important to us as we love walking in the countryside, but we are also busy people who have always travelled extensively with work.”


The couple’s contribution to Wooldale Hall’s evolution is a gorgeous garden room also designed by architect Stuart Beaumont. “The house and grounds have been a wonderfully peaceful oasis for us, especially during lockdown. It is also a great space for home-working and there are many lovely walks on the doorstep, but it is also at the village centre– opposite a little park with a duck pond, a local pub and a minute’s walk to the local food shop.
"It is a short stroll to independent shops, bars, and restaurants in Holmfirth and the superb restaurant, Devour at the Dyehouse, which opened recently,” says Jo, who is sad to be saying goodbye to it all. We are sad to leave, but it’s the start of a new adventure for us. We’re planning to move to the Greek mainland to build our own home.”
Wooldale Hall has a hall, sitting room, dining room, dining kitchen, utility room and shower room and garden room. There is a large bedroom suite with separate dressing room, four further bedrooms and a bathroom. Outside is a garage, parking area and ¾ of an acre grounds.
Advertisement
Hide AdAdvertisement
Hide AdFor details contact: WM Sykes, tel: 01484 683543, www.wmsykes.co.uk


*Please support The Yorkshire Post and become a subscriber today. Your subscription will help us to continue to bring quality news to the people of Yorkshire. In return, you'll see fewer ads on site, get free access to our app and receive exclusive members-only offers. Click here to subscribe