Real home: a barn reborn
After taking on a barn conversion in rural France, Julie Ashworth lost count of the number of times that she said “plus jamais” – “never again”. She meant it too until she moved to Yorkshire and saw a barn within easy travelling distance of both Leeds and Bradford that screamed “potential”.
“I loved everything about it – its character, its land and the fact it was hidden away with great views. But it came with a cottage and the owner wouldn’t split the two properties so we ended up buying both,” says Julie. “The plan was to sell the cottage immediately leaving us with the barn.”
Advertisement
Hide AdAdvertisement
Hide AdHer experience in France taught her that the best-laid plans are subject to change and she and her family ended up living in the cottage until the barn was almost complete.
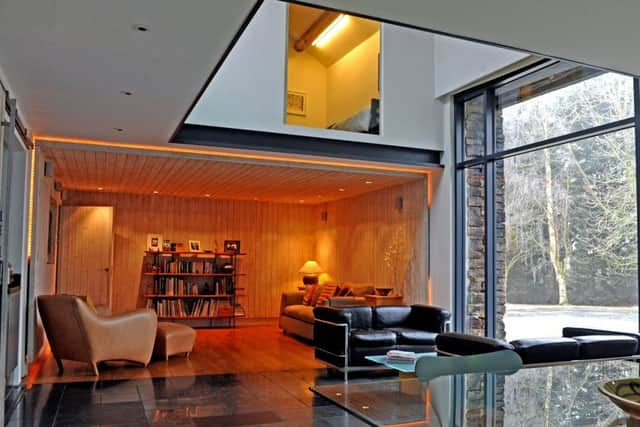

It turned out to be a good move as it meant she was able to keep a close eye on the project and was on hand to liaise with the builders.
As the Grade II listed barn is built from dry stone with no mortar, the new home had to be built within its walls without disturbing or attaching anything to them.
“It’s essentially a new house within an old barn,” says Julie, an artist and maker, who admits: “I’m a perfectionist so I wasn’t an easy client but it meant that everything was done properly.”
Advertisement
Hide AdAdvertisement
Hide AdWhat’s most surprising about the conversion is that it was completed 17 years ago and yet it looks as fresh and contemporary as it did the day Julie moved in.
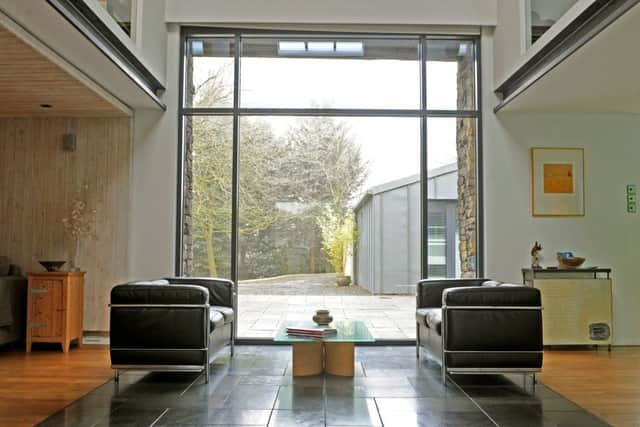

The secret of its youthful good looks is great design by architect Andrew Brown, of Leeds-based Architecture 519, and an owner who invested in quality. “The barn was one of Andrew’s first jobs and he put all his energy and new ideas into it. He added that bit of magic that good architects bring to a project,” says Julie.
“A lot of what he did was groundbreaking at the time, especially the separate zinc-clad studio we had built in the garden.”
One of his best ideas was to turn the old cart entrance at the rear of the house into an extension to make a large dining kitchen with a picture window. The extension is sunk into the ground so that it is at eye level with the garden.
Advertisement
Hide AdAdvertisement
Hide AdAndrew also added internal windows to distribute natural light to darker areas of the property and designed a double-height space in the middle of the barn to bring drama along with light from the large roof window above.
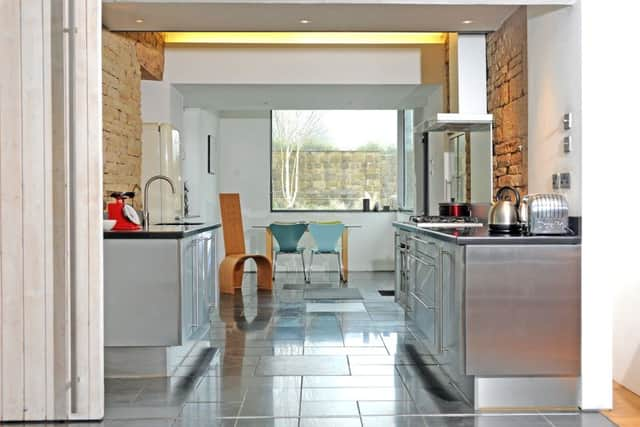

“We sacrificed an extra bedroom for the double-height space but it was well worth it. It adds so much feelgood factor,” says Julie.
Andrew also persuaded Julie to have an en-suite in the main bedroom. She thought it would be a tight squeeze but was delighted with a partial wall that conceals a shower room and also doubles as a headboard with shelves and bedside lights built in.
Zones were devised in the open-plan living space with a sitting area in the double-height section sandwiched between a library/TV area and a dining area.
Advertisement
Hide AdAdvertisement
Hide Ad“I like sitting in the middle sitting area in the daytime, but at night I wanted somewhere cosy to read or watch TV,” says Julie, who came up with ideas of building a “crate”-style TV room out of pine boards that have been whitewashed.
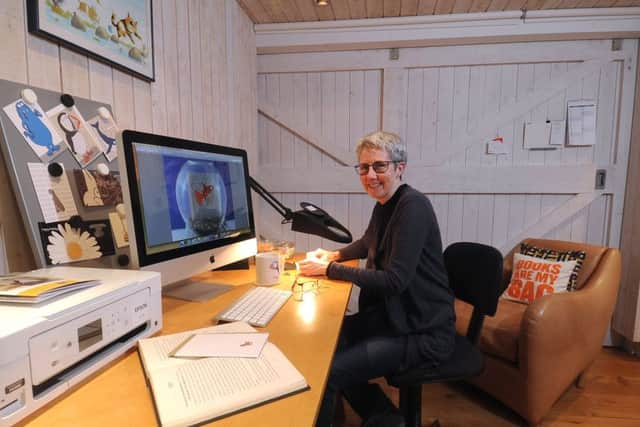

“It’s a really cosy place and Andrew came up with the idea of putting lights round the perimeter,” she says.
He also specified enormous but discreet wall-hung timber doors that can slide over the openings to the kitchen and the adjoining wood-clad office/workspace at the rear so they can be shut off from the living area.
Julie, who is well known for co-creating children’s books to teach English as a foreign language, is an illustrator who has also trained in silversmithing, ceramics and cabinetmaking. The results of her talents include functional and decorative pottery and a very impressive steam-bent chair.
Advertisement
Hide AdAdvertisement
Hide AdMost of her energy at the moment is invested in Yoojoo, illustrating and making paper products, keepsakes and cards for book and guitar lovers. Her clever cards that can be turned into bookmarks won her the greetings card award from the British Craft Trade Fair.
Julie’s artistic flair and appreciation of good design are evident in her home. Design classics feature heavily with Corbusier sofas, a Balzac chair and a set of Arne Jacobsen’s Series 7 dining chairs. They are all from The Home store at Salts Mill and work well with one of her favourite buys, a cement telephone table which she commissioned a French designer to make. They all stand out thanks to the immaculate scenes she has set.
“I am naturally neat and tidy but there is a secret to my minimalist living,” says Julie, pointing to a glass wall at one end of the living space. The panels slide to reveal floor-to-ceiling storage space for everything from coats and boots to miscellaneous “stuff”.
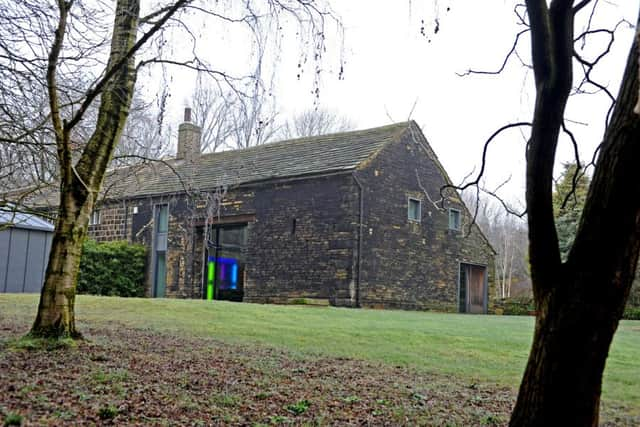

“I lost a metre of depth from the room by putting in that huge cupboard but it’s incredibly practical,” says Julie. “Where to put everything is always my starting point when designing a home and the architect really understood that so there’s storage everywhere.”
Useful Contacts
Architecture 519, Andrew Brown, www.architecture519.com
Yoojoo, paper products, keepsake gifts and cards for book and guitar lovers, www.yoojoo.co.uk
The Home, Salts Mill, Saltaire, www.thehomeonline.co.uk