Self-build dream come true
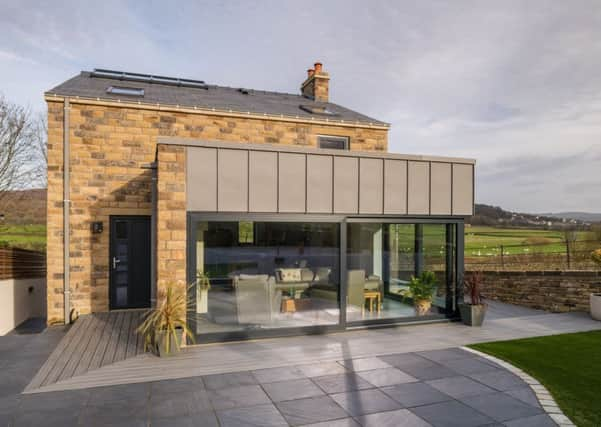

Downsizing from a much-loved family home is always a wrench and one that Brian and Linda Kennedy were wrestling with when they came up with a brilliant idea for a “conscious uncoupling”.
Rather than sell their detached Victorian villa on the edge of a village near Skipton, they decided to keep it, rent it out and build a smaller property on the site of their old garage.
Advertisement
Hide AdAdvertisement
Hide AdIt was an audacious plan as it came with major challenges. They had to convince the planning authority to give them permission to create a contemporary new-build, plus the proposed plot was in a conservation area and included a steep slope.
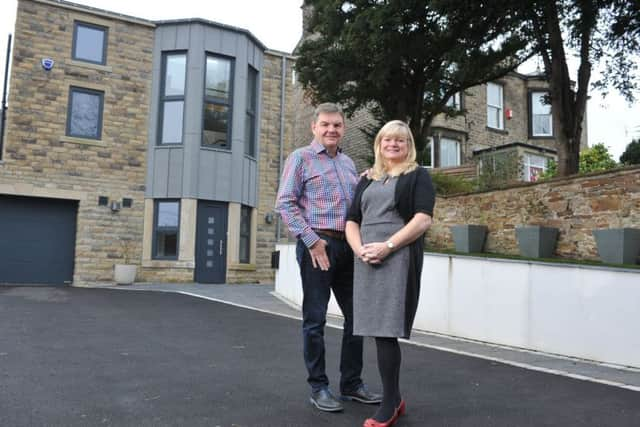

“I came up with the idea when we were on holiday visiting our son in Dubai. I realised we could dig down and use the topography of the site to our advantage,” says Brian, a structural engineer, who engaged the help of a planning consultant and Niche Design Architects to help make his vision a reality.
Niche did the feasibility study, planning and building control approval, design and construction drawings.
An ultra-contemporary home was out of the question as planning officers wanted a nod to the traditional but after discussion and some compromise, the project got the go-ahead.
Advertisement
Hide AdAdvertisement
Hide AdBrian and Linda were delighted. “We had lived in our old house for 30 years and brought our children up there, so there was a big emotional attachment,” says Brian.
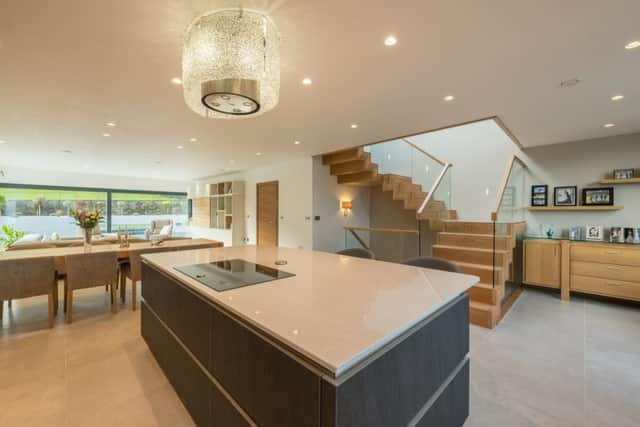

“I wanted to downsize but Linda didn’t. She loved where we lived and didn’t want to lose the view and neither of us wanted to leave the village. Building a new house in place of the garage was the ideal solution.”
The couple were no strangers to self-building after tackling a barn conversion in their native North East when they were in their late twenties, followed by a series of renovation projects.
“We did the barn on a shoestring but we learned a lot and always thought it would be good to build our own home, never dreaming we would,” says Linda.
Advertisement
Hide AdAdvertisement
Hide AdThe design was partly inspired by the grand Victorian house next door and features a mix of modern and traditional materials, including a steel frame and a blockwork inner clad with stone and zinc.
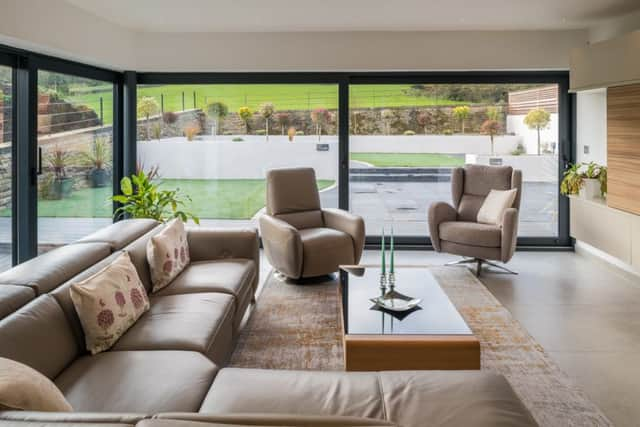

“Zinc was chosen as a high quality durable material to complement the new stonework,” says Chris Hunt, from Niche.
“The external fabric of the building is highly insulated and the windows are triple glazed. Underfloor heating and a heat recovery ventilation system mean that the house is highly energy efficient and requires little additional heating.”
The first job on site was the groundworks, which included digging a four-metre deep hole in the ground, as the lower part of the house is underground on three sides. This helps reduce the level of the roof line and keeps the new-build more discreet and subservient to its grand Victorian neighbour.
Advertisement
Hide AdAdvertisement
Hide AdHowever, this strategy called for clever solutions to get natural light into some of the rooms. At the front of the two-and-a-half storey property there is a contemporary, zinc-clad, full-height bay window.
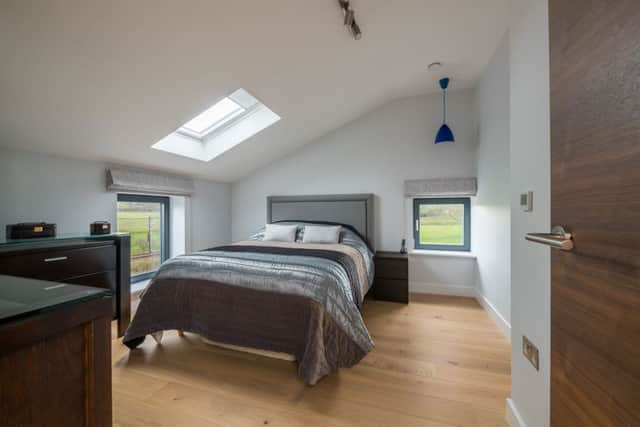

The lower ground floor, which has two bedrooms, a bathroom and a utility room, is slightly wider than the rest of the house, which allows for a long roof light at the side.
The upper ground floor is a large open-plan living space with glazed doors at the rear that open on to the garden. At the front, the floor is cut back and there is a glass balcony, which allows light from the bay window to spread.
The top floor has two en-suite bedrooms and all three levels are linked via a sensational zig-zag cantilevered oak and glass staircase. It winds through the building via a triple-height void topped with a glazed ridge light, which floods the stairway with natural light.
Advertisement
Hide AdAdvertisement
Hide AdBrian and Linda spared no expense on the project, which was a family affair. Their daughter, Claire, was the structural engineer and the build was managed by their son-in-law, James Preston, who runs a building company. Brian organised gas, electricity and water connections which, as expected, proved frustrating and expensive.
Construction and fit-out took a year and was complete last September. There was only one hiccup, which happened when they hit a pocket of water underground. This meant laying land drains and building a deeper retaining wall.
Brian and Linda have future-proofed the property by installing wide doors and wet rooms, while making space for a lift in case they have mobility problems when they get older.
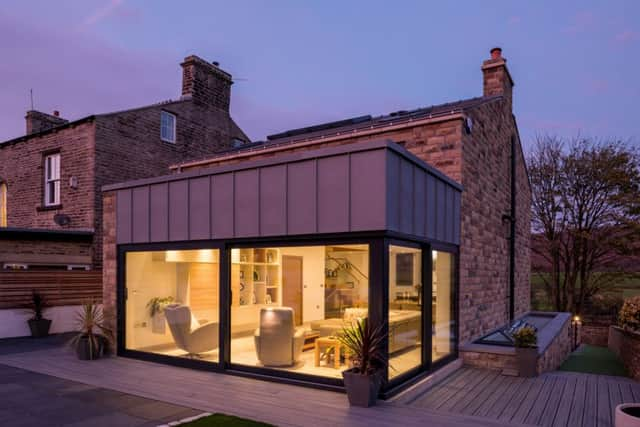

Their taste for contemporary furniture means they were able to use pieces from their old home. The media unit is bespoke and hides the TV when it is not in use. The German kitchen in walnut is from Butler Interiors and matches the internal doors.
Advertisement
Hide AdAdvertisement
Hide Ad“This house is a third of the size of our old house but it’s a much more usable space and it feels bigger because of the big living area,” says Linda, who got the idea from her native Norway, where open-plan living is popular.
Their old home is now a rental property and the benefit of that is they get to choose their neighbours. “I am still emotionally attached to the old house and I am so pleased we have kept it,” says Linda. “I can visit it and maybe one day one of our children will want to come back and live there.”
* Niche Design Architects, Burley-in-Wharfedale, nichedesignarchitects.com
Main contractor/project manager, James Preston, HG Construct, hgconstruct.com
Kitchen suppliers, Butler Interiors, butlerinteriors.co.uk
Bathroom suppliers, NWT Direct. nwtdirect.co.uk
Advertisement
Hide AdAdvertisement
Hide AdZig-zag staircase, the Stair Company, thestaircompanyuk.co.uk
Plumbers, Shaun Barraclough of Skipton, email: [email protected]
Electrician, NPS Electrical, email: [email protected]
Oldfield Lighting, Skipton, oldfieldlighting.co.uk
Zinc cladding and single-ply roof membrane, Geoff Neal Roofing. nealroofing.com
Landscape gardening, clarkelandscaping.co.uk
House of Fabrics, blinds and curtains, houseoffabrics.co.uk