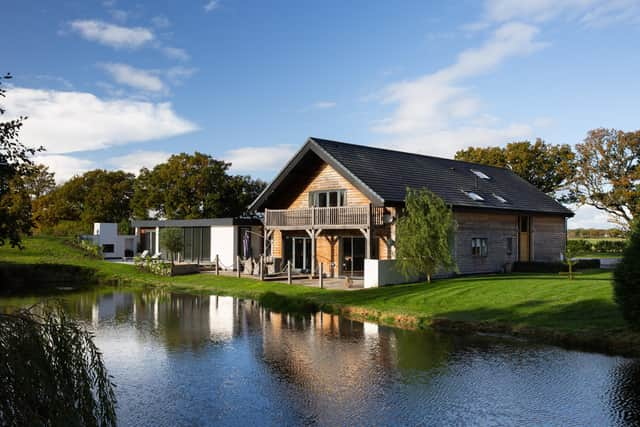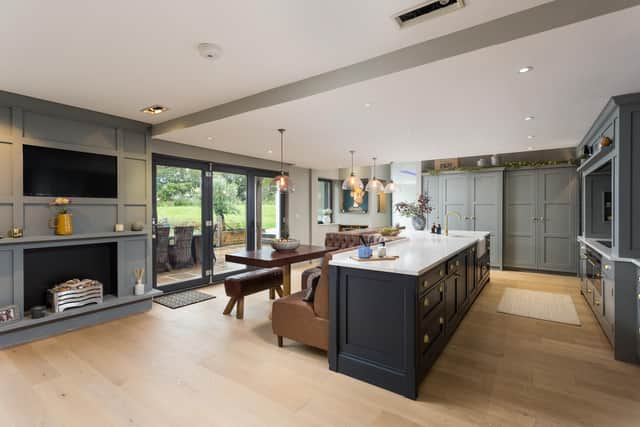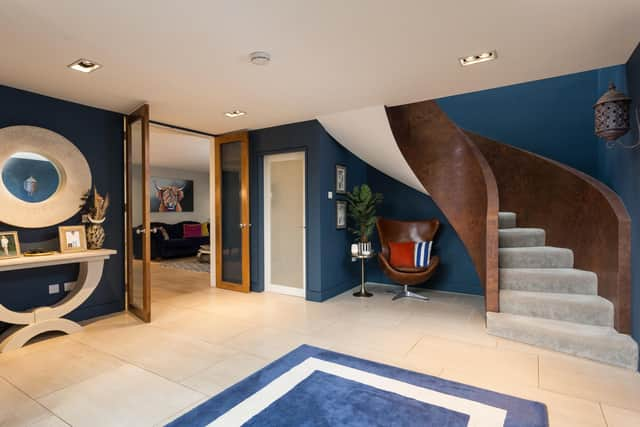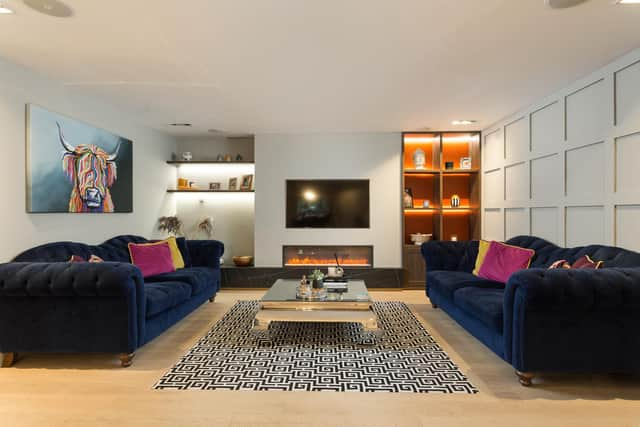Spectacular self build home for sale in a village with easy access to York
Rose Lodge is an outstanding house with gorgeous interiors and was constructed by joinery company owner Steve Dransfield as a family home for him and his partner Steph Sorby.
The project began in 2010 after the couple secured an idyllic plot just outside the sought-after village of North Duffield, which is in easy striking distance of both Selby and York.
Advertisement
Hide AdAdvertisement
Hide AdThe planning authority wanted the four-bedroom property to be sensitive to the rural setting and so the timber frame home is topped with English larch cladding.


The insulation values are high and the energy efficient building has high levels of insulation, along with underfloor heating and hot water provided by air source heat pumps.
Thanks to Steve’s day job running Egg Interiors, bespoke joinery was a given and includes kitchen cabinetry that was made in his workshop along with panelling, built-in storage and a spectacular sweeping staircase.
Both Steve and Steph have a flair for design and every room reflects that.
Advertisement
Hide AdAdvertisement
Hide AdThe couple also added an infinity swimming pool also heated by air source heat pumps.


They are selling after 11 happy years to be closer to their daughter’s school and to look for another project, though they will miss the house and the village.
“It’s a lovely place to live and very picturesque.There’s a pub, a shop and a duck pond and it’s quick and easy to get to York from here,” says Steph.
Rose Lodge is set in just over an acre of gardens and overlooks a lake and open countryside.
Advertisement
Hide AdAdvertisement
Hide AdThe accommodation extends to 5,971 square feet over two floors and has been cleverly designed with open plan living in mind on the ground floor which leads seamlessly out to the terrace overlooking the pond.


There is an entrance hall with double glass doors opening into the open plan sitting, dining and kitchen area, within the kitchen there is a stylish kitchen island with in-built seating and opposite are bi-fold doors out onto the terrace plus a utility room and separate cloakroom.
The games room has been built with a hidden bar area and double doors open to the front garden, adjacent is a purpose designed office.
There is also a cinema room and the pool room, which has bi-folding doors open onto the second terraced area. There is also a steam room, shower and a gym.
Advertisement
Hide AdAdvertisement
Hide AdThe first floor is accessed via the bespoke staircase leading to the principal bedroom suite, which has two walk-in wardrobes, a bathroom and shower and a large balcony overlooking the lake.


There are three further bedrooms, all with en suites and outside, to the front of the house there is ample parking and a separate double garage.
North Duffield is six miles from Selby and 11 miles from York. The village is well served with a village shop, pub, doctors surgery, village hall, a nursery and primary school and Skipwith Common, a woodland heath, is close by.
Rose Lodge is £1.2m with Savills, tel: 01904 617800.
Comment Guidelines
National World encourages reader discussion on our stories. User feedback, insights and back-and-forth exchanges add a rich layer of context to reporting. Please review our Community Guidelines before commenting.