Story of an exceptional revamp of a home now for sale with Wolds views plus income generating annexe and a home office
Mill Lodge, his five-bedroom home in the sought-after village of Hutton, near Driffield, has been in the family for 25 years. He acquired it three years ago and is now selling to downsize.
His stepfather, a builder, had already turned what was a modest bungalow into a large, single storey, family size home with the kind of amenities that are in demand.
Advertisement
Hide AdAdvertisement
Hide Ad“He extended it twice and turned a garage into a two-bedroom annexe before adding a swimming pool,” says Andrew, whose major update has prioritised what is now considered vital along with what is also useful and desirable.
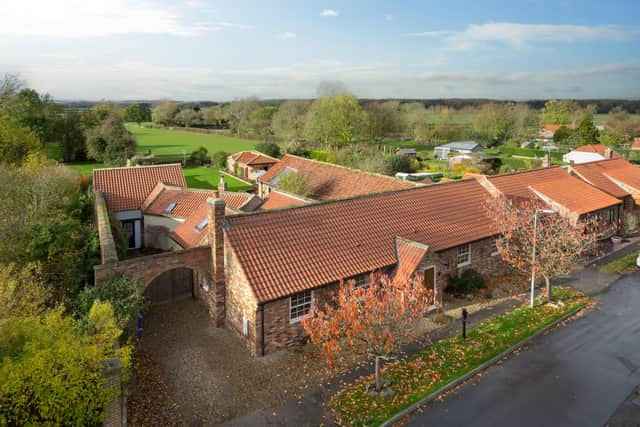

The first job was to strip the property back so that it could be rewired, re-roofed, replumbed, replastered and treated to a new boiler and, perhaps most importantly, insulated.
The latter has proved prescient given the sky high energy prices we now face and includes a new and insulated external wall system plus floor insulation, along with uPVC double glazed sliding sash windows and a new insulated pantile roof.
“Stripping the house back I could see it had been built from old red bricks from a former farmhouse. They are so beautiful and wonderful to see because they don’t make them like that anymore,” says Andrew.
Advertisement
Hide AdAdvertisement
Hide AdThe internal layout was also changed to improve the flow and this involved moving walls. So what was a living room is now a large principal bedroom with an ensuite and there are two further bedrooms served by two bathrooms.
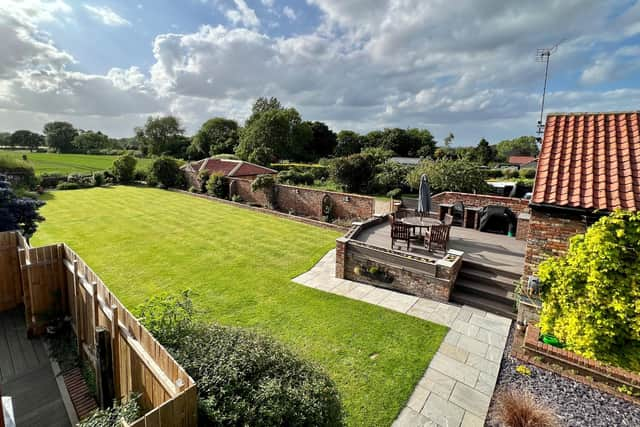

The kitchen and dining room were cleverly reconfigured to create one space with bi-fold doors onto the patio. The main reception room and kitchen-diner are now at the rear of the house to make the most of the spectacular views across the garden and over to the Wolds countryside beyond.
The sitting area had added cosiness thanks to a wood-burning stove, while the kitchen with island has bespoke cabinets, quartz work surfaces, built-in appliances and a wine cooler. There is also a separate utility area by the back entrance.
Thanks to Andrew the indoor pool is now run by an air source heat pump with heat exchanger and has a sauna plus bi-fold doors opening onto a composite decking area with pizza oven and barbecue.
Advertisement
Hide AdAdvertisement
Hide Ad“For those who don’t want a pool, the area could be further accommodation as it is connected to the house,” he says.
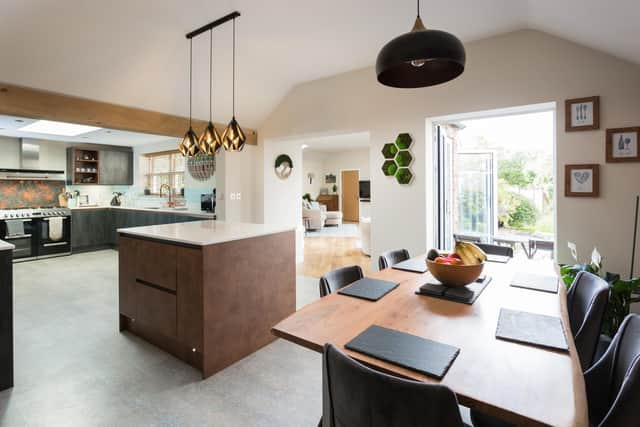

While the project required him to spend, spend, spend, the property has also been a good source of income for the last two years thanks to the attached, two-bedroom, two-bathroom annexe, which Andrew has let via AirBnB.
“It had been renovated but I did a full redecoration and put in a hot tub and the income was around £20,000 a year,” he says.
The garden has been redesigned with a central lawn and a bothy/man cave with a grass roof and open fire, while patio areas have been raised to give uninterrupted views of the Wolds.
Advertisement
Hide AdAdvertisement
Hide AdOne of the additions Andrew is most proud of is the newly-built home office with larch cladding. It also has upcycled roof tiles and the old windows and doors that were taken off the main house with the latter now sprayed grey.
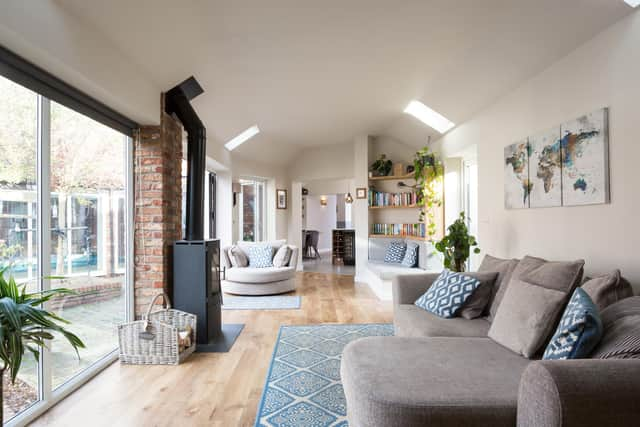

He says: “The office is stunning because it sits in a wild flower meadow with a pond and an orchard. It’s a fantastic place to work and it would be suitable for running a business from, as four people could work in there and there is a meeting table, storage area, kitchenette and toilet.”
On selling his home, he adds: “I’m downsizing but this is a great place to live and I will miss it. It offers buyers a lot of options. It could be a multi-generational house or a home with income from the annexe or a live-work home.”
The property, which has parking for six cars, is on the market for £995,000 with Savills, York, www.savills.co.uk
Advertisement
Hide AdAdvertisement
Hide Ad*Hutton, where Mill Lodge is set, is a pretty, sought-after village just a mile from Hutton Cranswick, which has a sports hall, two village halls, a butchers, fish and chip shop, farm shop and cafe, post office, hairdresser, pub, two garages and a garden centre.
Hutton Cranswick train station is also a mile away and has services to York where you can connect to the direct line to London Kings Cross.
The popular market town of Driffield, known as the capital of the Wolds, is five miles away. It has a host of independent shops, a supermarket and cafes and restaurants.
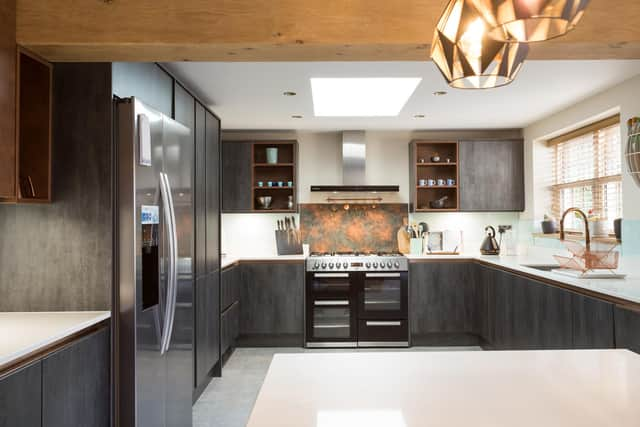

Beverley is 10 miles away and the coast at Bridlington, where Andrew likes to walk his dogs, is a 20 minute drive with York a 45 minute drive and Hull a half-an-hour road trip away.
Advertisement
Hide AdAdvertisement
Hide AdThe Yorkshire Wolds Way is aslo close to Mill Lodge and the national trail offers some of the most peaceful and beautiful walks in Britain. It is 79 miles long and starts at the Humber Estuary and ends at Filey. The walk takes you through woodland, farm land, dales, idyllic villages and valleys.