Housebuilder and proud Yorkshireman, the late Mike Hogg, continues to influence his Sandburn Hall estate, near York
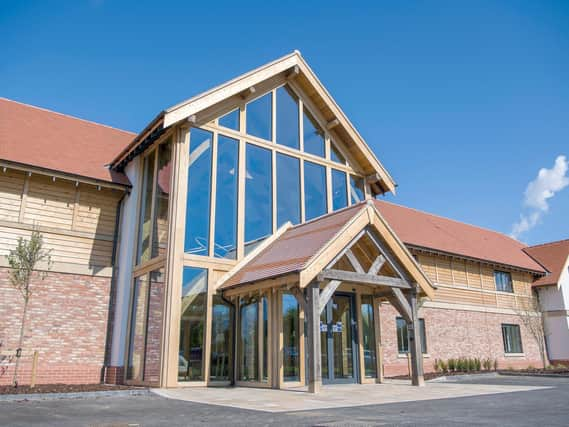

In an era that has brought us the terrible tragedy that is the Grenfell fire and the ensuing cladding scandal, which highlighted poor construction in hundreds of now blighted apartment blocks across the UK, it feels good to celebrate those who care about quality, good design and longevity when building.
The late Mike Hogg, a cabinet maker turned housebuilder, was that kind of developer. He was a legend around the York and East Yorkshire area thanks to his attention to detail and the craftsmanship he and his team displayed when constructing homes. The properties were thoughtfully designed and constructed and proud of the work and his brand, he put a frieze featuring a little pig on either the chimney stack or gable end of every home. It was an idea he most likely got from the furniture maker Robert “Mouseman” Thompson whose trademark was a carved wooden mouse.
Advertisement
Hide AdAdvertisement
Hide Ad“I believe buyers recognise and appreciate quality,” he wrote on the Hogg the Builders website. “My aim is to build houses that people enjoy living in.” The properties he and his team built from 1973 onwards are held in such high regard that estate agents still use “Hogg home” as a selling point.
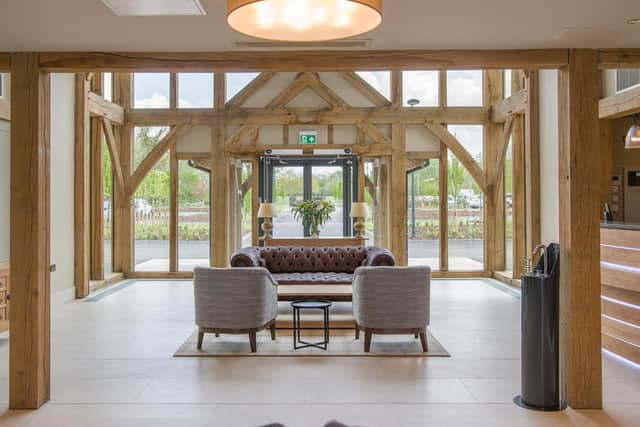

Mike passed away in 2005 aged just 60, while part way through a project on his Sandburn Hall estate, near Flaxton, a rural idyll, six miles from York. The estate was his most ambitious project, which began when he spotted the potential for building upmarket holiday lodges in 1998, well before the concept became mainstream.
He managed to buy some woodland and built Griffon Forest lodges to “real home” standards before gradually increasing his holding to 1,000 acres of surrounding land plus farms and an equestrian centre. In 2002, he got permission to build Sandburn Hall, an 18-hole championship golf course, function rooms and a restaurant.
He passed away as that project was reaching its conclusion, leaving his son, James, to carry the baton and fulfil his dream of building a hotel. The brief was “quality workmanship, an elegant country feel and staying true to our Yorkshire heritage.”
Advertisement
Hide AdAdvertisement
Hide Ad“Always in the back of our minds when we do anything is ‘would he approve’. That applies to construction and how we deal with suppliers. If he shook on something, he would stand by it and that’s why he was so successful at buying land. He was an honest, straightforward Yorkshireman,” says James, a former rural surveyor and now the estate’s MD.
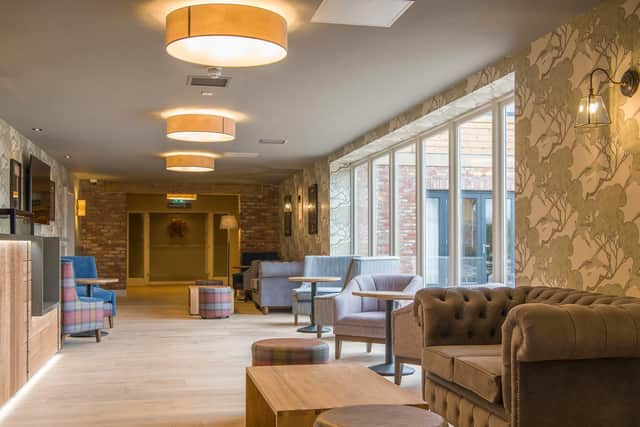

He believes his dad would approve of the 40-bedroom Sandburn Hall hotel, which has just opened its doors “My dad was always very inventive and forward thinking. He loved to travel and a lot of his ideas for a rural estate that generates income through different enterprises came from that, though his idea for the design of the function suite with a green oak frame and large areas of glazing is from an episode of Kevin McCloud’s Grand Designs. He got to see the function suite before he died and we have carried that look through to the new hotel.”
The hotel was designed by Harewood-based architects Wildblood Macdonald and has a stunning triple height reception with a green oak frame, which is flanked by wings housing the bedrooms. The interiors are by award-winning Pickering-based interior designer Rachel McLane, who says:“The brief was that the they had to feel individual and not corporate. We have created a design that not only makes the most of the space but incorporates the Hogg family heritage, interests and craftsmanship.”
To add character to the bedrooms, rather than simply paint the walls, she specified areas of brick and wood panelling, along with oak floors. The beds are all super king size with mattresses made in Yorkshire by Harrison Spinks. In the two luxury bedroom suites, there are four-poster beds, corner sofas, and separate lounge and dressing areas, long with contemporary copper baths.
Advertisement
Hide AdAdvertisement
Hide Ad“When a building is brand new you have to try and create some soul, which is why different textures are important, along with artefacts and art,” says Rachel.
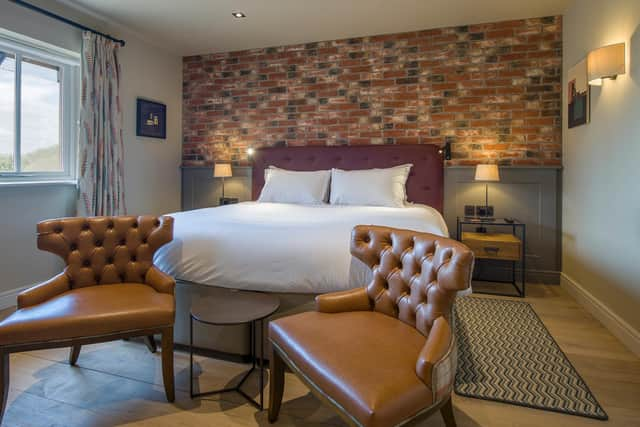

Going the extra mile as always, she had parts of the green oak frame photographed and framed, along with photos of the four local abbeys. Work by local artisans and artists features, as do old OS maps of the estate. There is a contemporary fireplace in the lobby and bespoke light fittings make the most of the vaulted ceilings. A bespoke reception desk crafted from oak echoes the architecture and a wooden dresser and console have been made by local craftsmen.
“The artistry in the desk, dresser and console are outstanding,” says Rachel. “They sit alongside a Chesterfield sofa that belonged to Mike Hogg.”
Most impactful are small pencil drawings of Mike Hogg by Scarborough artist Neil Pearson showing him involved in favourite pursuits, including flying his plane, driving his LandRover, walking his dogs, fishing and playing golf. These are being framed and each bedroom door will feature one of the drawings. “Mike really is everywhere in the hotel, from the design to drawings,” says Rachel.
Advertisement
Hide AdAdvertisement
Hide AdMeanwhile, James Hogg and his family are considering what to do next. He says: “Next could be a spa as we are continually asked about providing one and we are looking at building more holiday lodges. They will be more contemporary, more ‘Grand Designs’ that are built to last. Dad would love that.”
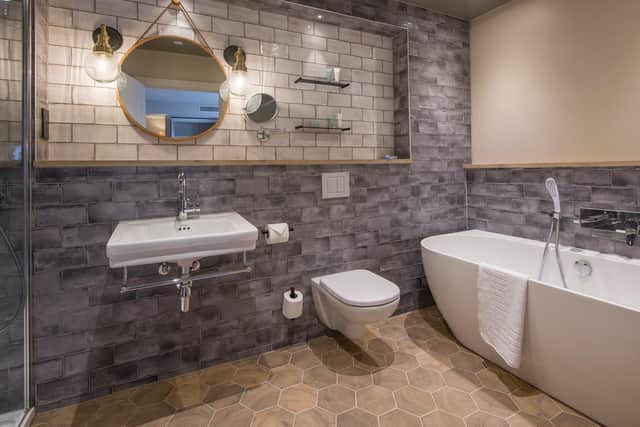

www.sandburnhall.co.uk; www.rachelmclane.co.uk
*The Making of a Top Hotel: Rachel McLane Interiors and Wildblood MacDonald architects worked alongside:O’Neill Associates planning agency; Turner & Holman Quantity Surveyors; Alan Wood & Partners Civil & StructuralEngineers; Dragonfly Acoustic; Environmental and Safety consultants Houlton & Hydrock; MRB Building Services and Environmental Engineering; N&B Building Solutions; Carpenter Oak; EvenFinish Groundworks and Lizzie Tulip Landscape and Garden Design.
*Please support The Yorkshire Post and become a subscriber today. Your subscription will help us to continue to bring quality news to the people of Yorkshire. In return, you'll see fewer ads on site, get free access to our app and receive exclusive members-only offers. Click here to subscribe