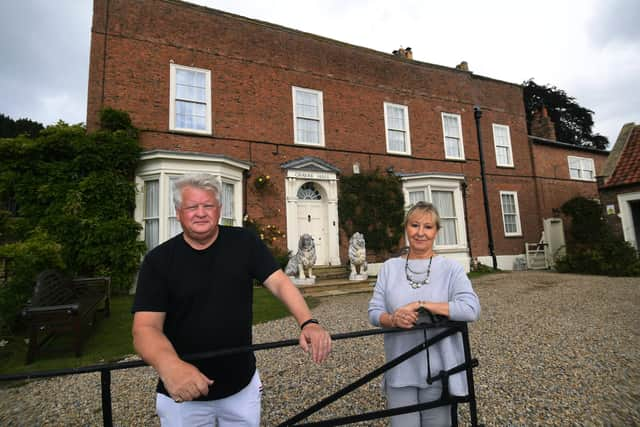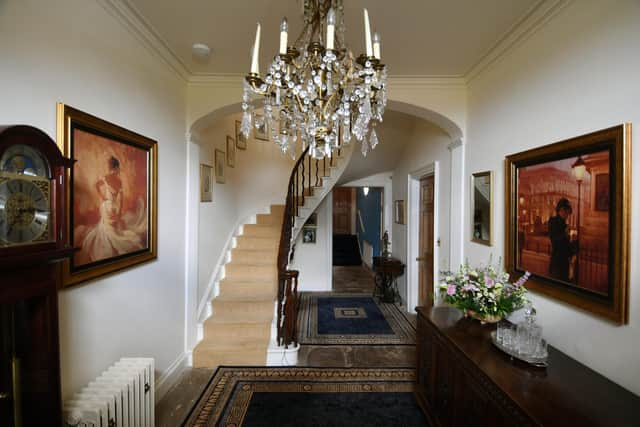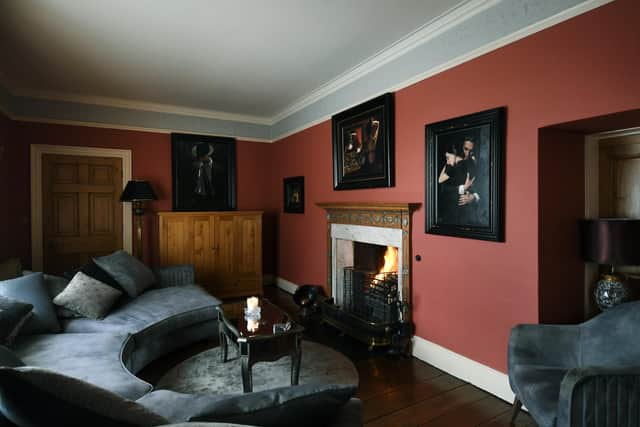The owners of this beautiful Georgian house in Yorkshire have spent years restoring it and bringing it back to life
The gorgeous Grade II listed Georgian property sits on Church Hill in the village of Crayke, near Easingwold, famed for inspiring the nursery rhyme, The Grand Old Old Duke of York, who reportedly walked his 10,000 men up there and, of course, back down again.
Bowman spared no expense on the construction of the house, which has long-range views, and took the same approach with the interiors, which are still rich with original features, including a beautiful cantilevered staircase, fireplaces and 18th century windows that have weathered many storms.
Advertisement
Hide AdAdvertisement
Hide AdThe fact they remain after almost 300 years of various owners and multiple changes in home fashion is largely due to the fact that when it comes to design, the Georgians are hard to beat. Glynis and Robin Frew certainly appreciated the period elements when they first viewed Crayke Hall in 1999, though it was also clear that there was much work to be done to make the property perfect.


The couple had just returned from working in Poland for five years and were keen to be close to Glynis’s parents who lived in Easingwold. “We had a baby and a young child and so I wanted to be near my mum and dad for support,” says Glynis. “My brother, Keith, spotted this house for sale and I knew exactly where it was because I used to deliver milk there when I was young and helped my dad with his milk round.
“Both Robin and I loved the house but it had been empty for six years and there were pans on the landing to catch the water from the leaking roof so we knew we had a project on our hands.”
Over the last 20 years, she and Robin have brought the period home back to life and into peak condition, while child-rearing and working. Glynis, a well-known and highly respected business woman best known as the former MD of Hunters estate agents, took 18 months off work, which gave her time to be with the children while planning work to the property.
Advertisement
Hide AdAdvertisement
Hide Ad“We have modernised the house slowly but surely while keeping the historic elements and always remembering that it’s such a privilege to live here,” she says.


Necessary basics, like the wiring and plumbing and stemming the leaks, were an obvious priority, and then came the restoring of historic features and re designating, refitting and redecorating rooms.
“The original kitchen at the far end of the house had one window and looked out over a garage so that was a dark room and we lived with it like that for quite a while but it meant we weren’t precious about it when our children were little,” she says Glynis.
More recently the Frews have converted what was an attached former coach house turned cottage into a fabulous, light-filled kitchen with cabinetry and an island by Peter Thompson’s of York, along with a cosy Aga.
Advertisement
Hide AdAdvertisement
Hide AdAt the far end of the room is a sitting area with a wood-burning stove and glazed doors and windows looking out over exceptional views. “You can see over to Brandsby and on a clear day you can see as far as the Humber Bridge,” says Glynis.


The roof space above the kitchen is now an office and what was the old kitchen is a music/sitting room open to the kitchen, while a space that housed an old water tank has been turned into a gin/wine room. Elsewhere on the ground floor an old wash house is a smart utility and boot room and a former “glory hole” is a shower room.
One of the best used and cosiest rooms is the sitting room, which has an open fire with an early 1800s French surround. The walls are painted in a deep salmon pink and the paintings are by Argentinian artist Fabian Perez.
“Robin likes art and interiors and so he makes a lot of the design choices and I tend to agree with him, though I did insist on having a big curved sofa from Sofology in the sitting room because it’s comfortable and practical,” says Glynis.
Advertisement
Hide AdAdvertisement
Hide AdArt and antiques are everywhere in the house, along with keepsakes from Glynis’s parents home, including two old singer sewing machines that belonged to her mum and aunty. Most of the furniture is antique or vintage and perfectly suits the period property.
The largest room on the ground floor is the Blue Room, which the house was built around and it features a suitably enormous antique dining table.
“The people who owned Crayke Castle, further up the hill, were downsizing and we bought it from them. Winston Churchill is said to have sat at it,” says Glynis.
The room can get chilly in the depth of winter thanks to its original Georgian windows, but it is perfect for get-togethers and Christmas dinners.
Advertisement
Hide AdAdvertisement
Hide AdUpstairs there are five bedrooms and Robin’s office. The main bedroom could be classed as a studio apartment thanks to its size, sofas, TV, bathroom/dressing room and a roof terrace.
Outside, the couple have added two stone lions either side of the front door, which they sourced from Simply Dutch at Leeming Bar. They have tamed and transformed the substantial, overgrown grounds, where pride of place goes to a life-size statue of a stag to celebrate Robin’s Scottish heritage.
As they are true grafters, they look after the land and all the housework themselves. “Robin does the garden and I look after the house. It’s a labour of love,” says Glynis. “There’s always something to fix with old houses and that’s why you really have to love them to live in one.”