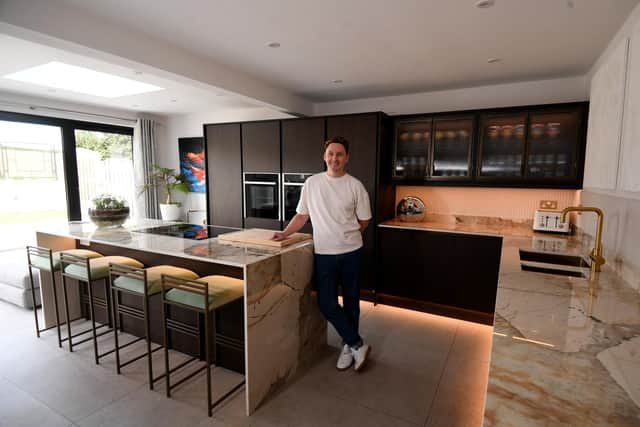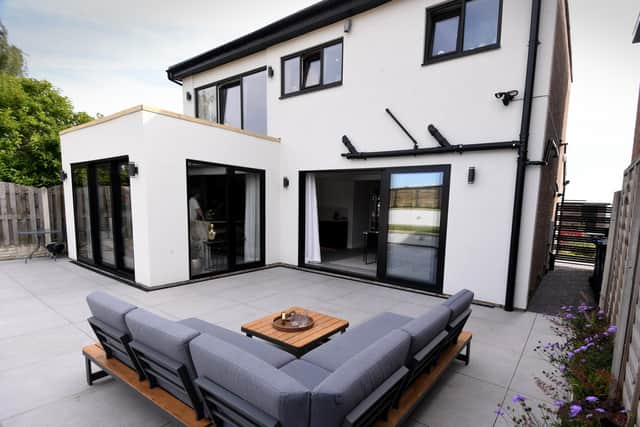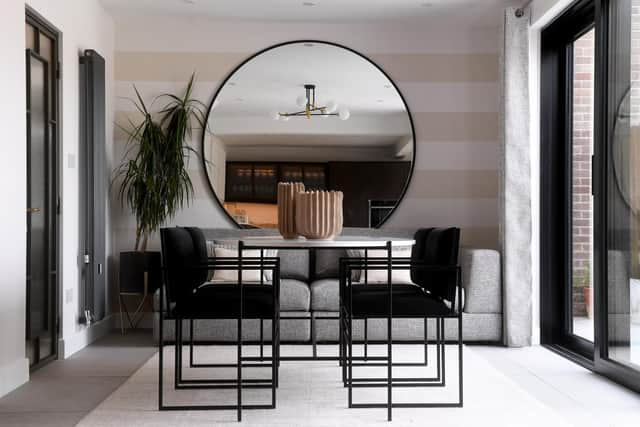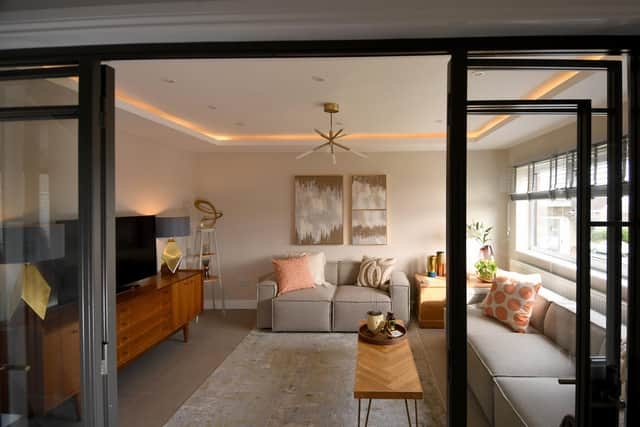This 1960s house has been brought into the 21st century by brilliant DIY'ers from Barnsley with a great eye for design
“I had taken my mum to view the house because she wanted to downsize but she decided it wasn’t for her. It needed too much work and she didn’t want the bother of having it done but I really liked it. I could see it could be a great home.
“The problem was that Lee loved the property we were living in and so he was umming and ahhing about selling it to do another project,” says Stephen who let fate decide by secretly putting their home on the market to gauge the reaction, thinking it would take months to sell only for it to go under offer for the full asking price within hours of it appearing on Rightmove.
Advertisement
Hide AdAdvertisement
Hide AdThose who know the couple and the dated dwellings they have transformed were not surprised. They are a dream team when it comes to turning an ugly house into a lovely house.


Blessed with an array of DIY skills, there is very little this creative pair can’t turn their hands to. Stephen is also adept at interior design and their latest home is testament to just how accomplished they both are.
“When I told Lee about the offer on our own house and how much it was, he agreed we should sell it and do another project,” says Stephen. A price was then agreed on the 1969 red brick and rendered detached house in the Barnsley village of Staincross and the hard work began.
The couple spent all their free time on the mammoth task of reconfiguring and updating a house that had clearly been loved but bore all the hallmarks of the 1970s. A former architect’s associate, Stephen knew exactly what he wanted to do to the building and its layout and he says: “Lee and I did a lot of the work ourselves because we are both pretty good at DIY. We both grew up with handy dads and my dad is a retired builder so he helps to direct us if we need advice.”
Advertisement
Hide AdAdvertisement
Hide AdTheir “to do” list was long and included everything from knocking internal walls down and putting in steels to plumbing in bathrooms and tiling walls, floors and paths, plus laying the hardcore for the new drive and, finally, decorating. “The only things we didn’t do were the plastering or electrics because they are skilled jobs and we knew professionals could do them better than us,” says Stephen.


The original footprint of the house is largely the same but the space inside has been completely reconfigured. The main entrance, which was on the side of the house, was moved to the front and was treated to a new door and porch.
A flat roof was also raised and says Stephen: “Visually it’s better, there’s more light and there’s a feeling of space.” The flat roofs were also recovered and new windows and more of them were installed, along with a skylight in what is now the kitchen.
What had been a small kitchen was extended by incorporating half the space from the large integral garage. It is now a beautiful dining and sitting area with a huge circular mirror on one wall and full height sliding doors overlooking the garden. This forms part of the open plan rear of the house, which also has a fabulous kitchen.
Advertisement
Hide AdAdvertisement
Hide AdAt the front of the property is a large sitting room and upstairs what were three bedrooms are now four and there’s an ensuite and a bathroom, which the boys also installed themselves.


Outside, the exterior was re-rendered and there is a smart new drive while at the rear, there is a new patio and a lawn from where you can enjoy views over a field. The decor is super stylish with a number of impressive investment items. while there are some bargain buys there are also a number of impressive investment items.
The couple were quoted a budget-busting £50,000 for a kitchen from a well-known high street retailer so instead, they opted for kitchen cabinet carcasses from Howdens, which offered quality and value, and had bespoke doors made for them, edged with walnut veneer. The Patagonia stone effect Dekton island top and the worktops are from Barnsley based Marble Madness.
Stephen built the drinks cabinet and Barnsley based iSteel made the glass doors. iSteel is one of Stephen’s favourite suppliers for bespoke investment buys and the team there also made the enormous circular mirror, beautiful dining table with quartz top, the chairs and the bar stools.
Advertisement
Hide AdAdvertisement
Hide AdArt brings interest to the walls and includes an impressive DIY effort by Stephen, who used Polyfilla to make an impressive 3D triptych for the kitchen. The sitting room features contemporary glazed doors from iSteel, along with a sofa from Swyft and a vintage sideboard. The “picture frame” ceiling is genius and was built by Stephen’s dad with rope lights added to create a soft glow.


Upstairs, the main bedroom features panelling designed and made by Stephen and the bathroom fittings, including the egg-shaped bath, is from Wakefield-based Easy Bathrooms and Tiles. The project took the best part of two years working evenings, weekends and holidays but what was a dated late 1960s home now looks like something a contemporary architect has designed.
Stephen and Lee love it but can’t guarantee that they’ll be there forever. So far they’ve done five house renovations together and Stephen can’t bring himself to rule out a sixth at some point. To see more pictures and details of the house visit @uglytolovelyhouse on Instagram. Useful contacts: www.iSteel.co.uk, www.kingfisherwindows.co.uk, www.easybathrooms.com.