This amazing mid-century house in Leeds is on the open market for the first time
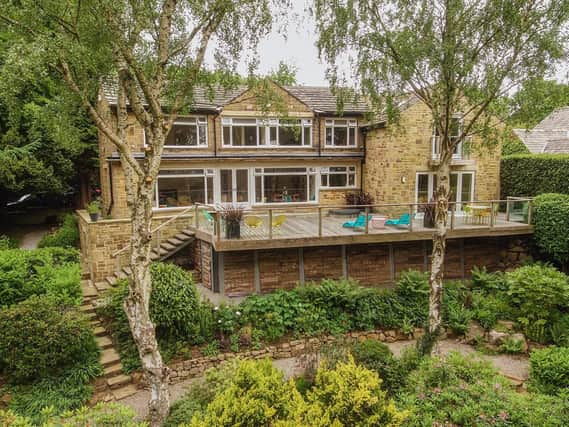

That old saying “they don’t make ’em like they used to” is particularly apt for the marvellous mid-century self-build that is Bracken Hill. It is tucked away in a cul-de-sac in the sought-after Cragg Wood area of Rawdon, Leeds, and the care and thought that has gone into every aspect of the property is obvious.
The location is spot on, as is the building’s stone work, and the property’s placement overlooking a sylvan setting is so magical, you wouldn’t be surprised to see fairy folk. It was an adventurous build for its time with enormous windows that deliver natural light and woodland views and no expense was spared, which is why the glamorous pink bathroom suite and one of the first showers in Leeds are still going strong and remain sensational almost 70 years since they were installed.
Advertisement
Hide AdAdvertisement
Hide AdNo one appreciates all this better than Francoise Wilson. Her grandparents, Norman and Mabel Leach, had the house designed and built in 1953. She and her husband, Simon, moved there in 2006 and have made their own mark with a sensitive 21st century makeover and a seamless side extension.
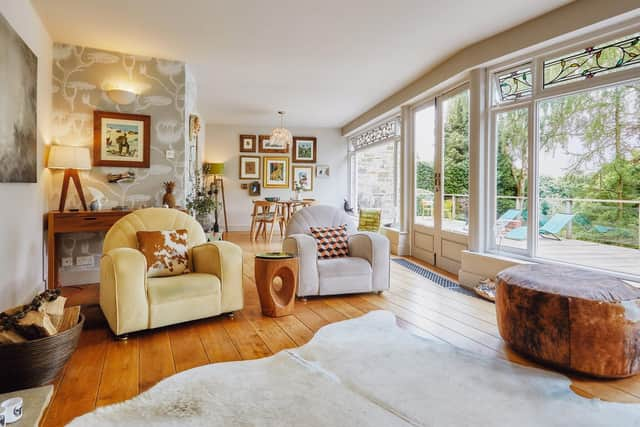

After a very happy 15 years there, they are selling to relocate and so the property is on the open market for the first time. It is for sale via Hardisty and Co. for £1,025,000. Leaving will be particularly hard for Francoise as the property holds many memories. “I lived in the house with my mum until the age of five and so it is really special to me, hence why we bought it when my grandfather passed away,” she says.
Even as a child she realised how exceptional it was thanks to Mr Leach’s bold and contemporary approach to the design of the property and its interiors. He owned a Bradford-based glass and mirror company and bespoke glass is a big feature of the house. Along with the large windows, there is stained glass, convex and leaded glass, along with unusual bubble glass windows on the first floor landing. The beautiful original bathroom retains its cast iron D-shaped bath and its Vitrolite grey glass walls and mirrored tiles.
“It is the most lovely room and I remember having a bath and looking up at the shower wondering what it was. The shower was a new-fangled thing in the 1950s so that’s what appealed to my grandfather but I don’t think it was ever used,” says Francoise, who kept many original features but jettisoned others that did not stand the test of time. "The fireplace in the sitting room wasn’t attractive so that went and we did think of replacing the ornate ironwork staircase but we thought better of it painted it green instead and I’m glad we kept it because people always remark on it."
Advertisement
Hide AdAdvertisement
Hide AdShe and Simon are graphic designers and run their own company and Simon is also an artist who exhibits and sells under the name Simon Antony Wilson. Their creativity shows in the way they have brought the house into the 21st century while creating a new wing, which they use as an office/guest suite and which could be an annexe.
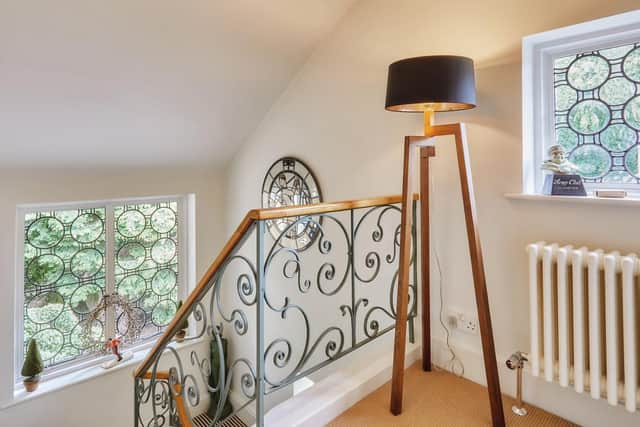

“The work was extensive. We completely refurbished the house and put in underfloor heating, insulation, replastering and new glazing and electrics,” says Francoise. The main bedroom was given an ensuite and there is a stylish new kitchen by the Newcastle Furniture Company, which takes inspiration from 1950s style.
An old garage and carport was replaced with the new double-height extension, which fits seamlessly with the original, thanks to the same random stonework. Running the full width of the property is a new cantilevered deck with glass balustrade and a very tasteful, sunken hot tub overlooking the garden. “The deck was a huge job and involved steel beams but it has been worth it,” says Francoise.
The interiors are modern and stylish with a smattering of Art Deco and mid-century and the walls feature paintings by Simon and the reason for this looks is because “This was a very modern building for its time when it was built and we wanted to create a contemporary look."
Advertisement
Hide AdAdvertisement
Hide AdThe house now has an entrance hall, utility room, guest wc, a kitchen and a 31ft 8in by 12ft 7in living space with multi-fuel stove and double French doors leading to the decked area.
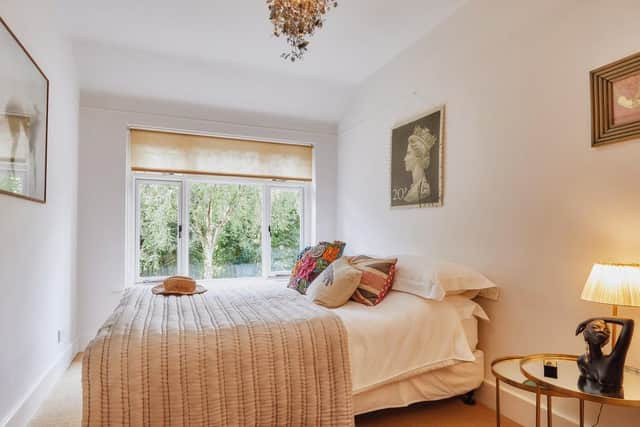

On the first floor of the original part of the house there is a large, main bedroom suite overlooking the gardens and a luxurious ensuite plus two further bedrooms and a house bathroom. The new extension houses a dining/family room, its own exterior door and vestibule and stairs to the studio/guest bedroom, which has a cloakroom and French doors out to a balcony.
Outside the house, there is a vast parking area, an integral attached garage, decking with inset hot tub and wooded gardens. The house also has under drawings, which are useful for storage.
Leaving the house and the idyllic and convenient location will be difficult, especially for Francoise, who says: “This house is such a hidden gem and it has huge sentimental value. We knew we wouldn’t live here forever but we will shed a few tears when we leave.”
Advertisement
Hide AdAdvertisement
Hide AdLocation: Bracken Hill is in a cul-de-sac in the Cragg Wood conservation area, a woodland idyll where Bradford mill owners built their mansions. The house has easy access to Apperley Bridge railway station and on the other side of the village is Horsforth train station. For details of the Bracken Hill sale contact Hardisty and Co., tel: 0113 239 0012, www.hardistyandco.com.
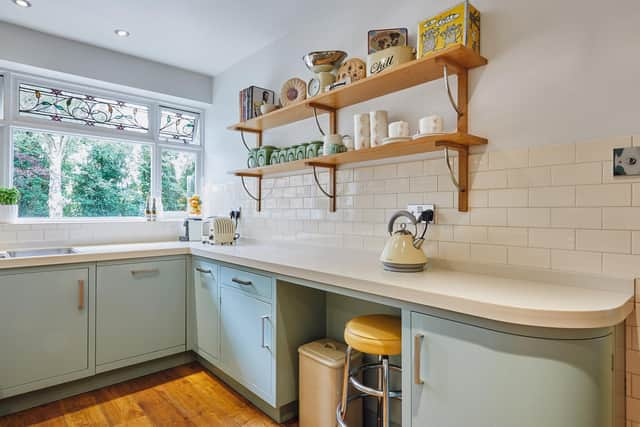

Rawdon is one of Leeds’s most popular leafy suburbs thanks to its proximity to the city centre and its transport links. Central Leeds is a short drive away, as is Leeds Bradford Airport and rural Wharfedale. There are two railway stations close by, including Apperley Bridge and Horsforth, and two private schools on the doorstep. Facilities in Rawdon include independent shops, a tea room, pubs, a golf club and a tennis club.
*Please support The Yorkshire Post and become a subscriber today. Your subscription will help us to continue to bring quality news to the people of Yorkshire. In return, you'll see fewer ads on site, get free access to our app and receive exclusive members-only offers. Click here to subscribe
Comment Guidelines
National World encourages reader discussion on our stories. User feedback, insights and back-and-forth exchanges add a rich layer of context to reporting. Please review our Community Guidelines before commenting.