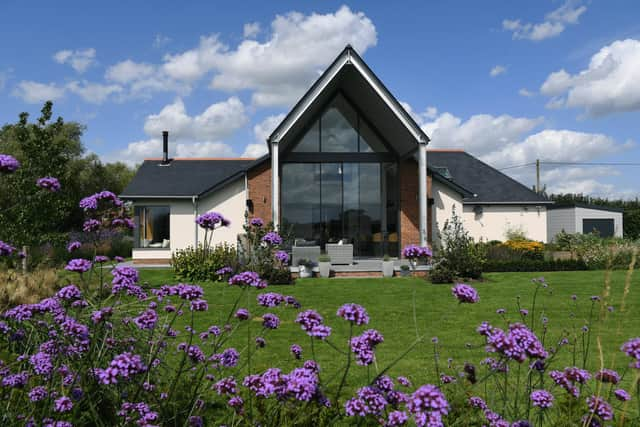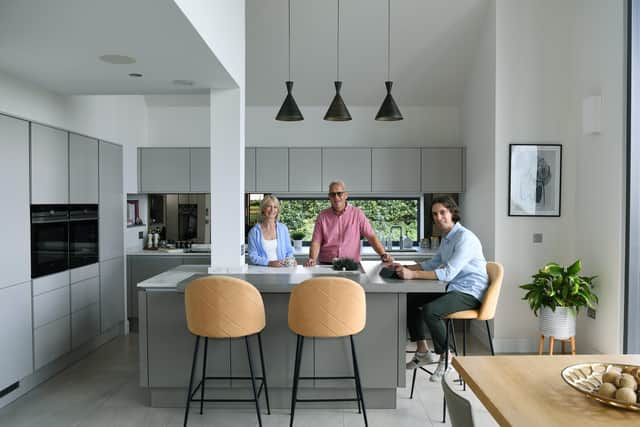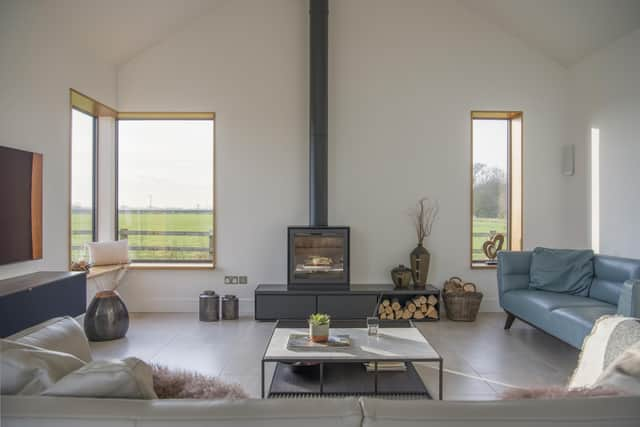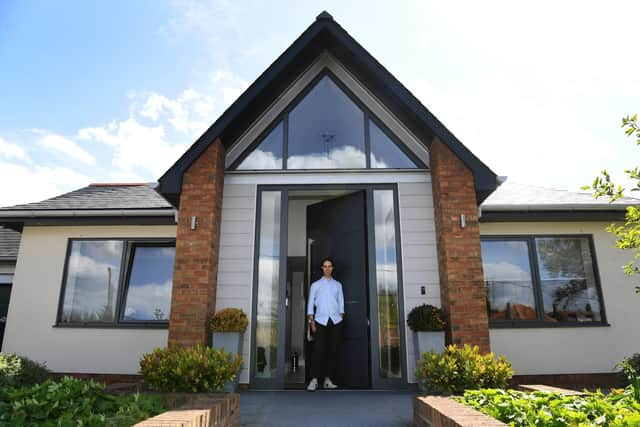This award-winning home was designed by a gifted young architect who lived on site for two years to oversee the build
Will Slack is a rare exception having designed an award-winning house and managed its construction and fit out before qualifying and setting up his own successful practice immediately after getting his RIBA qualification.
He now has a number of projects under his belt and his fast track to success is all down to four vital ingredients. The first is his natural talent, the second was a brilliant mentor in Mark Lee of One 17 Architects in Huddersfield, where Will spent a work placement while studying, the third is a strong work ethic and the fourth was winning the Young People’s Award in this year’s prestigious York Design Awards.
Advertisement
Hide AdAdvertisement
Hide AdThe latter was for the house he created for his parents, which is proudly named “The house that Slack built”.


That journey began when his parents, Jayne and Richard, bought a red brick bungalow in a rural village near Acaster Malbis. The plan was to demolish it to make way for something bigger and better, still single storey but with rooms in the roof, then move from Leeds and make North Yorkshire their main home.
They knew the village well and loved it, having enjoyed caravanning around the area for the past 20 plus years. The idea was that Will would design the property and gain planning permission for it before handing the project over to a building contractor so he could continue working for an architect’s practice in Manchester.
Mark Lee helped with some concept sketches and Will did the rest and got the OK from the council to proceed. The next stage was putting the project out tender.
Advertisement
Hide AdAdvertisement
Hide Ad“The quotes that came in were quite a bit over my parents’ budget and that’s when I decided to give up my job to project manage the build, which cut costs,” says Will, who lived in a static caravan on the site for two years until his “Grand Design” was complete.


“I realised it was a fantastic opportunity. When you are in an architectural practice at a junior level, you might get onto a site once a month but this gave me the opportunity to be there 24/7 and to take my drawings from paper to reality,” says Will. “As a result I learned more in two years than I would’ve done in ten years with a firm. It was a steep learning curve but it taught me about buying materials and dealing with tradespeople but most importantly, I learned a lot about problem solving.”
He put into practice all that he had gleaned from Mark, including that detail is key and good design includes making sure a property flows plus finding out what is important to the occupiers and the way they live.
A brilliant bricklayer and a great joiner were also vital and Will managed to find both locally so that was stroke of luck, though the weather, including snow and freezing conditions proved challenging and in true Grand Designs style, there was a major issue with the windows and glazing for the four metre high sliding rear doors. The company he bought from had not sent the order or the payment to the manufacturer.
Advertisement
Hide AdAdvertisement
Hide Ad“That had a knock on effect in that we had to deal with gaping holes in the house for three months and it set us back,” says Will, who was juggling studying for architecture exams at the time.


The result of the window fiasco was that the build took two years rather than the expected 18 months but that’s another lesson he learned. No matter how meticulously you plan, hold-ups can happen.
Fortunately the highs outweighed the lows and the resulting house with vaulted spaces is spectacular and works beautifully for Jayne and Richard. It is built in red brick with off-white render with a sculptural slate roof and is highly insulated and energy efficient thanks to an mechanical heat and ventilation recovery unit.
You enter the property through a bespoke, over-size front door by Pirnar that leads to a series of rooms leading off a central corridor. These include a snug, two ensuite bedrooms, a cloakroom and a study.
Advertisement
Hide AdAdvertisement
Hide AdThe stairs were designed by Will and made by TK Stairs and they lead to the rooms in the roof where there are two further bedrooms and a luxurious bathroom.


The rear of the property is home to a sensational open plan living/dining/kitchen space with a Leicht kitchen from Four Seasons and a full-height glazed gable to make the most of the views.
Much of the furniture is bespoke and built in and was designed by Will and made by joiner Dave Dyson, who also made the roof joists. “I was quoted a fortune for built-in wardrobes so I got some decorative panels from Lawcris and Dave used them to make wardrobes for a fraction of the cost. He also made a bedhead wall with shoe storage and a vanity unit for the bathroom.
“I’d been quoted £4,000 for the vanity unit and Dave made one from mdf, Larcris panels and a £400 worktop that looks just as good,” says Will, who adds: “I learned so much from the tradesmen and I learned to follow their advice.”
Advertisement
Hide AdAdvertisement
Hide AdThe garden, which includes mature trees, was designed by Lizzie Tulip and is loved and looked after by Jayne, who also took the lead in the beautiful interiors, which includes a soft neutral aint Linen Ruffle by Johnstones on the walls.
Will’s parents are thrilled with their home and he says: “I feel very lucky that my parents trusted me to create it for them.”
*Will Slack Architecture & Design, www.willslackdesign.com. Pictures by Damien Bramley and Jonathan Gawthorpe.