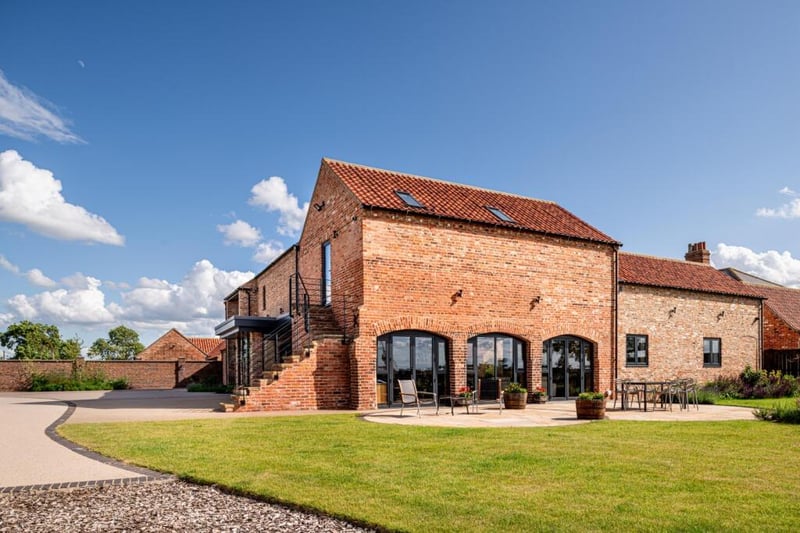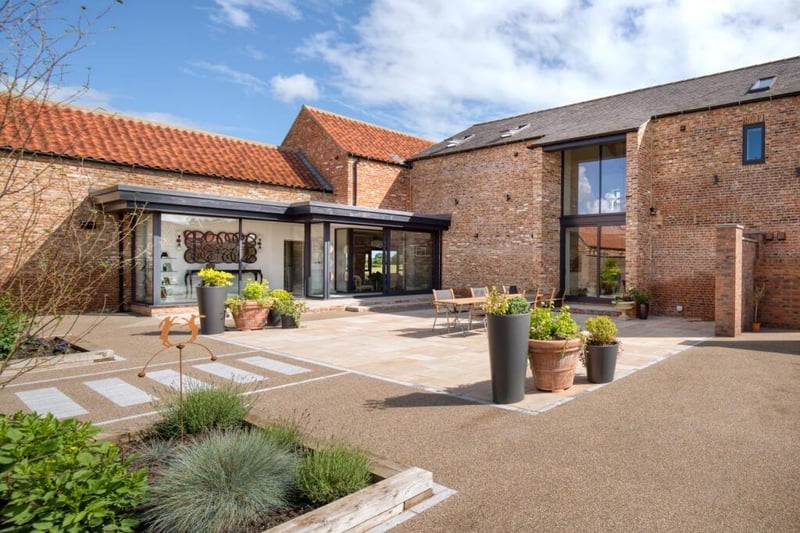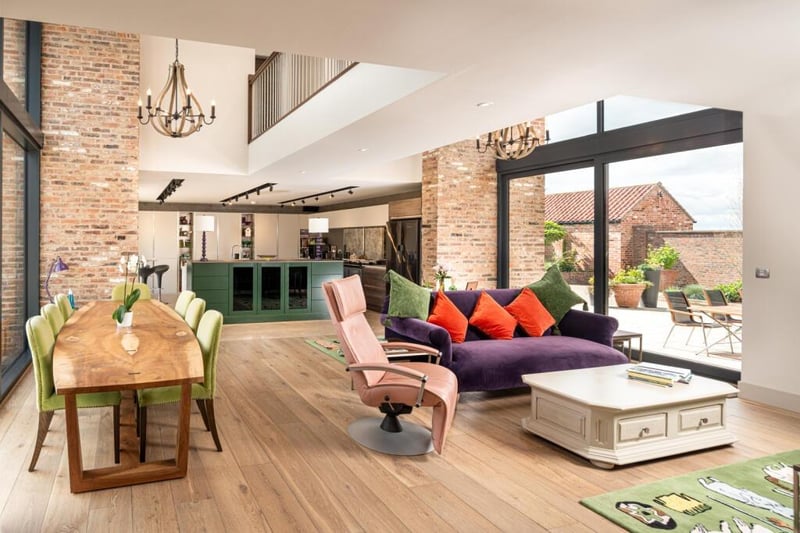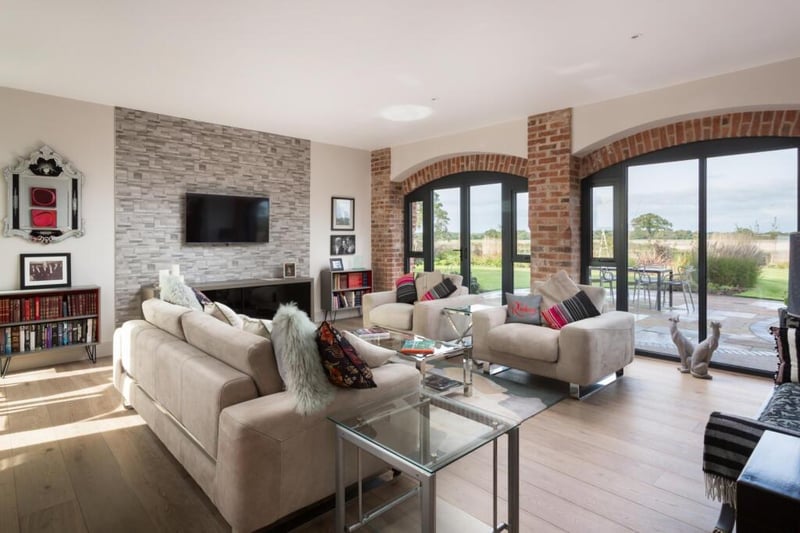The original structures were taken down brick by brick and re-constructed using mix of original and cleaned clamp bricks under a new roof of reclaimed Welsh slate.
The four bedroom home now has new green oak king post trusses and beams throughout with a lime wash finish, along with a host of exposed original features that tell the story of the property’s past live.
There is an entrance hall, with a double height exposed brick wall and bespoke solid oak staircase, a study, sitting room and guest suite, all overlooking the gardens. A kitchen with adjoining dining room has rustic pine flooring and double height glazing plus access to a courtyard garden with views of the Yorkshire Wolds. The kitchen includes Neff appliances, a Quooker tap and a four oven electric Aga
There are also four double bedrooms set over two floors and there are three ensuites and a house bathroom. The property also has a host of mod cons including high speed fibre broadband, Sky satellite, a Sonos sound system, Control 4 programmed lighting an Aritco 5 person lift, underfloor heating powered by air source heat pump and a water softener.Outside is a garage block with three bays and gardens overlooking a series of wildflower meadows and open countryside as far as the eye can see. Wheldrake is eight miles south east of York and has a local store, post office, two hairdressers, a cafe, pub, church and a primary school. The property is £2.25m with www.savills.co.uk

1. Big is beautiful
The conversion saw no expense spared on the fabric of the building and its design Photo: Jim Varney

2. Windows to the world
The inner courtyard with plenty of space has been beautufully designed with spaces for eating and relaxing Photo: Jim Varney

3. An open plan space
This open plan living/kitchen/dining area has been carefully thought through and the decor is stunning Photo: Jim Varney

4. Through the arch windows
The long range rural views from the house are spectacular and the village with a host of amenities is close by Photo: Jim Varney