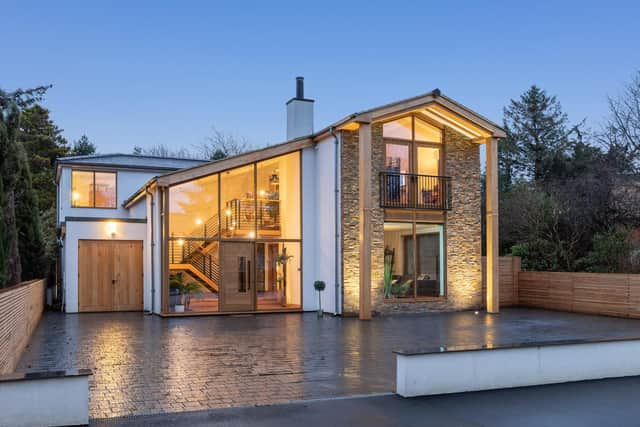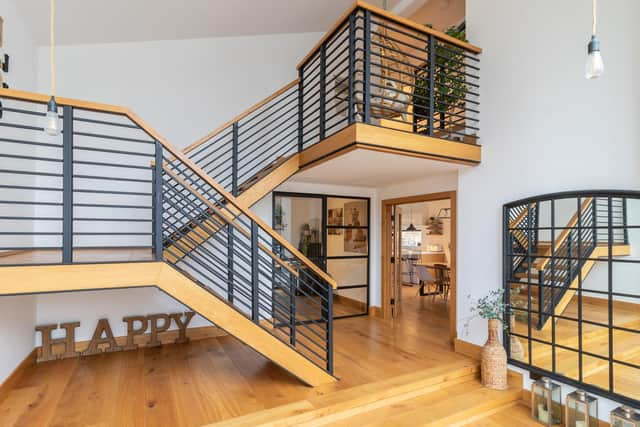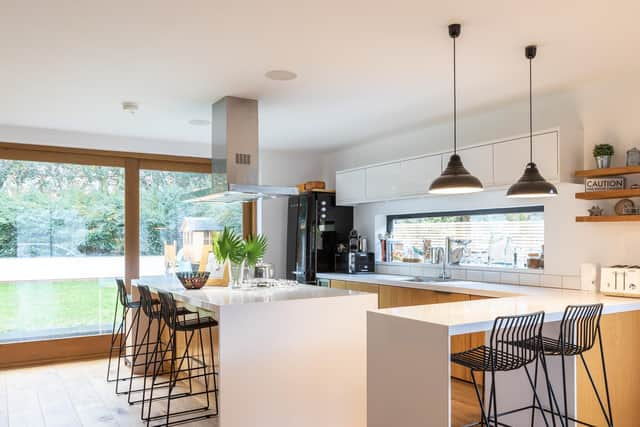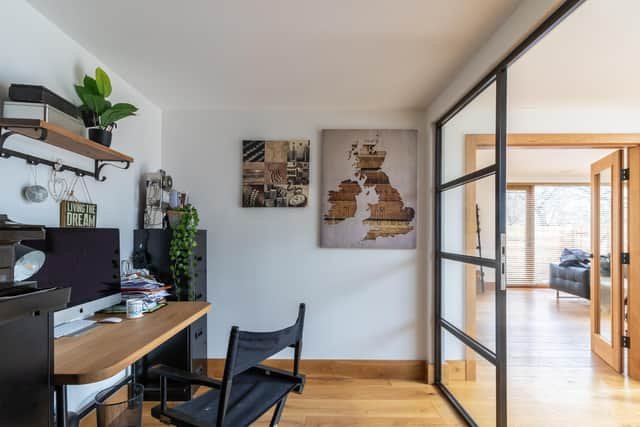This mid-century home for sale in Scarborough has had a Grand Designs style makeover
When a teenage Sara Barrett took the bus to and from college in the 1990s, the highlight of her journey was catching a glimpse of a remarkable self-build house on Stepney Drive, Scarborough.
“I loved it. It was so different, definitely more Swiss than Scarborough, and it was my dream home,” says Sara, who never imagined that her reverie would become reality.
Advertisement
Hide AdAdvertisement
Hide AdA hairdresser with a passion for design and for renovating property, she and her husband, James, had climbed the housing ladder and were happily settled with their four children when she spotted her ideal home was for sale.


“I couldn’t let the chance to buy my dream house go, so we put in an offer and it was accepted,” says Sara, who was excited at the prospect of bringing the property into the 21st century.
“It was dated but it also had potential for an extension and I knew exactly what I wanted to do.”
By the time she and James had engaged architect Ric Blenkharn, of Bramhall Blenkharn, Sara had completed her “book of ideas” for the layout and collated a detailed plan of the features she wanted to include. “I presented it to Ric and he was fantastic. We got what we asked for and more,” she says.“There are so many benefits to employing an architect, apart from doing the initial design. He was really knowledgeable about costs, planning rules and the viability of some of my later ideas when we had started work on the house.”
Advertisement
Hide AdAdvertisement
Hide AdRic designed a double-height extension that provided a playroom, utility room and cloakroom on the ground floor and a huge principal bedroom with ensuite bathroom upstairs. “I wanted a vaulted ceiling and an overhanging roof on the new bedroom suite plus a Juliet balcony and they are among my favourite features,” adds Sara.


“I also wanted the windows in the original part of the house made bigger and I wanted them made from oak. That was a big expense but it has made such a difference because of the amount of natural light they have delivered.”
The original house layout was reconfigured to create a large, double-height hall with a glazed facade and contemporary front door. The staircase was re-sited, which meant a new one was needed. After costing a bespoke product, Sara and James, who owns a steel company, designed and made their own from steel sprayed in matt black with wood treads and handrails. “James had never done anything like it before and surprised himself. We are really pleased with the result,” says Sara.
The Barrett family now have a 3,000 sq ft home with a hall, study, open-plan kitchen, dining and living space, a snug/playroom, utility room and cloakroom. On the first floor, there is a principal bedroom suite, four further bedrooms and a house bathroom. Outside, the old garage at the rear of the property was made into a summer house/office and the gardens landscaped.
Advertisement
Hide AdAdvertisement
Hide AdA new garage and drive were created at the front of the house. After two false starts with unsuitable builders that set them back six months, the couple found the perfect builders in Rob Davies and Mike Kilpatrick.


While the 18-month project was under way and with their old house sold, the Barrett family moved into rented accommodation.Altogether, they rented for two years during which time, a surprise pregnancy threw up a last-minute redesign. “We had designed the house with four children in mind and we suddenly needed a fifth bedroom for the baby,” says Sara. “Rob, the builder, was brilliant, He came up with the idea of using part of the mezzanine area on the first floor. He put a stud wall up and created a sliding door and that has made a lovely bedroom.”
Along with rewiring, replastering and plumbing, the whole property was insulated and underfloor heating topped with oak flooring installed before Sara put her interior design plans into practice. The result is a scheme that takes inspiration from pared back Scandinavian style while paying tribute to the property’s mid-century roots.
The kitchen area features bespoke units plus worktops by F Jones Cleveland made to Sara’s design. The dining table was also made to order by Cosywood Interiors, while the dining chairs are a mix of charity shop finds to create an informal look.
Advertisement
Hide AdAdvertisement
Hide AdThe main feature in the living room is a large stone-faced chimney breast with space for an open fire while the principal bedroom features walls in matt black and a feature headboard from the Rattan Company. One of the most commented on areas is the bathroom, thanks to a silver tub from the Cast Iron Bath Company, which reflects the tiles on the floor below. The other is the bamboo chair suspended from the ceiling on the mezzanine level.


“It was a nightmare to hang and that was when the builder said: ‘do you really need this?’ The answer was a ‘yes’ and we all love it. It’s great fun,” adds Sara who didn’t have a set budget for the project. “We put a lot of money into the house and the motivation was to make the perfect home for our family.”
While she and James thought the property would be their forever house, they have recently put it on the market to follow another dream. “We came up with the idea of moving to a smallholding because we think the children would get a lot out of it but if we don’t sell this house, it won’t be a problem. We all love it here,” says Sara.
The house on Stepney Drive, Scarborough, is for sale priced £830,000 with estate agent Cundalls, tel: 01751 472766, www.cundalls.co.uk
Advertisement
Hide AdAdvertisement
Hide AdUseful Contacts: Bramhall Blenkharn Architects, www.brable.com; Rob Davies, Oak Construction, Whitby, www.oakconstructionltd.com; Mike Kilpatrick, K&D Builders, Whitby, www.kdbuildingltd.com; Kitchen work surfaces from F Jones Cleveland, www.fjonesltd.com; Cosywood Interiors, www.cosywood.co.uk; The Rattan Company, www.therattancompany.co.uk; The Cast Iron Bath Company, York, www.castironbath.co.uk; Homebird House, home and gift shop, Scarborough, www.homebirdhouse.com
*Please support The Yorkshire Post and become a subscriber today. Your subscription will help us to continue to bring quality news to the people of Yorkshire. In return, you'll see fewer ads on site, get free access to our app and receive exclusive members-only offers. Click here to subscribe
Comment Guidelines
National World encourages reader discussion on our stories. User feedback, insights and back-and-forth exchanges add a rich layer of context to reporting. Please review our Community Guidelines before commenting.