This newly built contemporary house near Hull is the perfect forever home with a winning added extra
The couple resisted the temptation to cash in and instead they invested in quality of life by demolishing the bungalow and commissioning a fabulous, eco-friendly forever home.
“We liked the idea of building our own house, somewhere that would suit our needs for the long term, but we also wanted to stay in the villagebecause we love it and we have lovely friends and neighbours,” says Kath.
Advertisement
Hide AdAdvertisement
Hide AdSelling their old house helped provide funds for their ambitious project and they retained part of its enormous garden to give them extra space for the build.
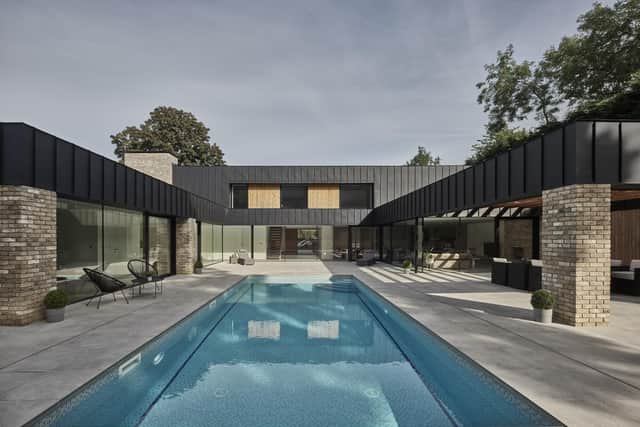

Planning permission was surprisingly straightforward but it came with a caveat from the local authority. “What we had called our garden was classed as open countryside and, as the new house was going to be on it, the condition was that it had to be exceptional and innovative,” says Max.
Architect Tom more than rose to the challenge while making sure his clients got everything on their wish list.
Having a bedroom on the ground floor was important to the couple as was provision for grown-up children and grandchildren when visiting.
Advertisement
Hide AdAdvertisement
Hide AdKath and Max also added an indulgent extra, a swimming pool which they have declared “the best thing we’ve ever bought”.
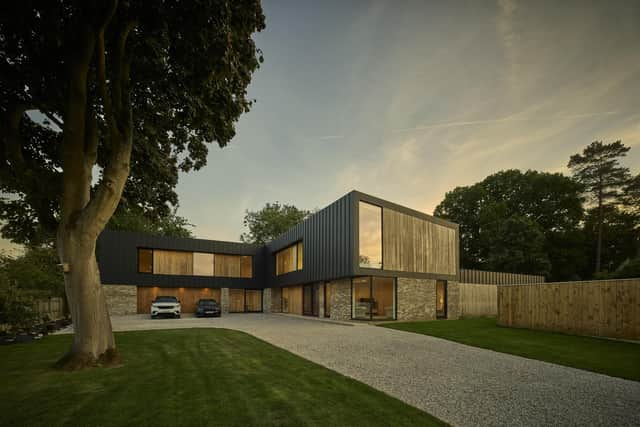

It certainly hasn’t gone to waste as Max uses the pool every day and it has been a huge hit with their children and grandchildren, who make a beeline for it when they visit.
Tom, who also managed the build, was under instruction to design the seven-bedroom property around a central courtyard in a U-shape that was reminiscent of a hotel Max had once visited.
He managed this with aplomb and says: “The property has two storeys and considerations when designing it included open-plan living, spacious circulation, level access, the ground-floor bedroom suite and low-maintenance gardens to ensure the house could be lived in comfortably, and without compromise, using only the ground floor level, if need be.”
Advertisement
Hide AdAdvertisement
Hide AdThe land slopes gently so the ground floor is set at the lower level, with the domestic area designed to cut into the slope, resulting in a low-lying structure that has minimal impact on the surrounding properties.
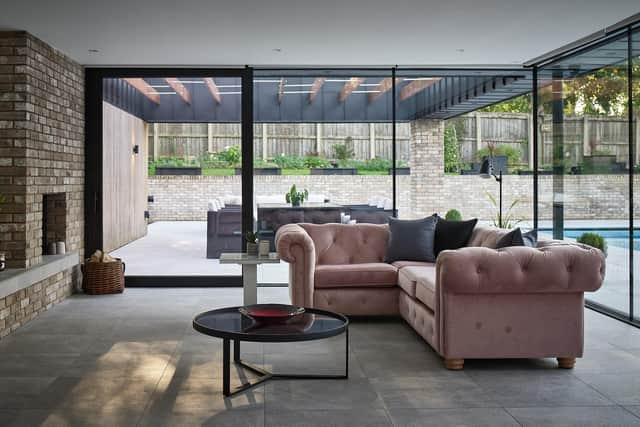

The entrance and garage are in an L-shape around the parking area and trees were planted along the length of the driveway to to form a direct relationship with the street scene.
The sheltered entrance leads to an elegant walnut stairway and has a flush storage wall to one side and a view through a fully glazed wall over the external courtyard and swimming pool, towards the backdrop of magnificent trees.
The vaulted ceiling and the gallery landing above further enhance the feeling of spaciousness and light.
Advertisement
Hide AdAdvertisement
Hide AdThe open-plan spaces are to the south on the ground floor, with the family kitchen placed to connect with the living area and to enjoy views to the outdoor dining area below the timber pergola. The only separate spaces are the lounge and office.
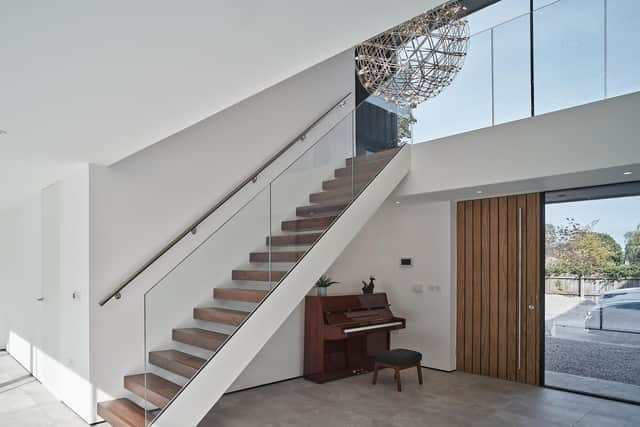

The pantry, downstairs shower and home gym are positioned to the east, where outlook and outside connection are less important. There is also a utility and boot room with access from the garden.
Sustainability was vital so there is Tesla battery wall, solar PV panels and air source heat pumps and the property has a separate internal store/plant room, along with a double garage.
On the first floor, there are bedroom suites and an L-shaped corridor provides views framed between extensive glazing.
Advertisement
Hide AdAdvertisement
Hide AdThe pool was designed to suit the architecture and the floor tiles that extend from it run throughout the property.
Materials used for the build were also carefully chosen and Tom says: “The low-pitched profile of the roof is to minimise the mass of this large house when viewed from surrounding properties and from the roadside.
“This is complemented with a simple material palette consisting of grey brick, weathering Siberian larch, and standing seam aluminium, which is taken up and over the roofs, and was chosen as a cost-effective alternative to zinc.”
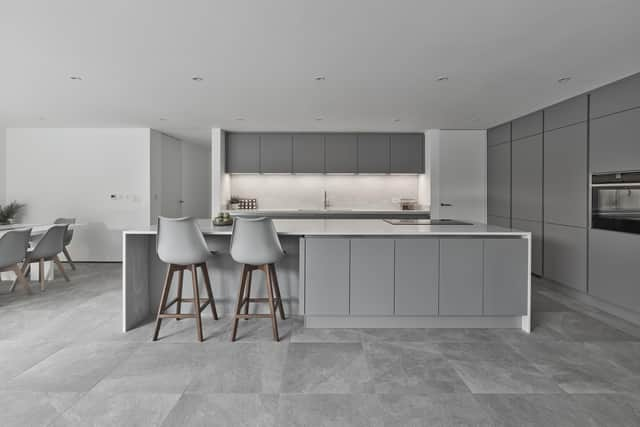

From breaking ground to the build and fit-out was set to take a year but it took 22 months because of delays caused by the pandemic.
Advertisement
Hide AdAdvertisement
Hide Ad“The site was shut for seven weeks and when the builders came back, they struggled to get materials and the windows delivery was delayed because they were from Belgium and their lockdown didn’t coincide with ours but it wasn’t a problem because we lived in our old house while this one was being built,” says Kath.
The layout is perfect for the couple’s needs and the interior design beautifully suits the space.
Kath is especially delighted with the kitchen, which is from Grimsby based Samuel Neal.
She and Max have lived in their new home for just over a year and couldn’t be happier.
Advertisement
Hide AdAdvertisement
Hide Ad“It’s wonderful to live and it’s so much warmer and lighter than our old house,” she says: “Tom was amazing and his attention to detail was incredible, and we were really pleased with Rose Kennedy, the quantity surveyor, who helped keep our costs down.”
ID Architecture,, www.idarchitecture.co.uk; Rose Kennedy, quantity surveyor for the LHL Group, York, www.lhlgroup.co.uk. Built-in wardrobes and office furniture designed and made by www.mtmfittedfurniture.com; kitchen from Samuel Neal, www.samuelnealkitchens.co.uk; Swimming pool by Asher, www.asher-swim.co.uk. Humberside Carpets, www.humbersidecarpets.com