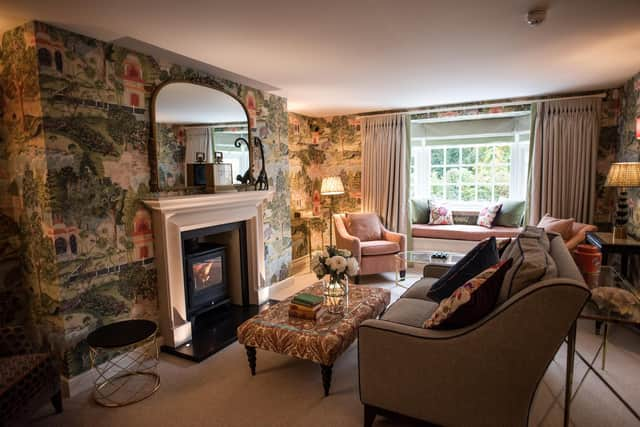This revovated village pub with rooms and restaurant near Flamingoland has fabulous interiors thanks to a no expense spared makeover
It has also had an impact on hospitality venues because expectations are now considerably higher when we pay to eat and/or stay somewhere.
That was at the forefront of Vicky Gibb’s mind when she bought the village pub in Kirby Misperton, which is close to the family’s main business Flamingo Land, the popular theme park, zoo and holiday resort near Malton.
Advertisement
Hide AdAdvertisement
Hide AdHer motivation was fired by her late father who had always wanted to build a hotel to complement the thriving business he had built up, plus she didn’t want the village to lose one of its key hubs.


Vicky’s plan was to create Dewars, a first class restaurant and rooms with stand-out interiors while also retaining and upgrading the bar for use by locals, guests, visitors and their dogs.
She hired Malton based architect Bramhall Blenkharn Leonard to help redesign the existing building and design more accommodation and amenities on the upper floor and at the rear.
The result is truly sensational and has exceeded all expectations thanks to Vicky’s vision, love of colour and her decision to hire a crack team that included Yorkshire based interior designers Cussons and Storey, who specialise in interior architecture, lighting design, space planning, builds and decoration.
Advertisement
Hide AdAdvertisement
Hide AdBy the time Sara Cussons and Karen Storey arrived at the former pub, it was an empty shell that had got to the first fix stage of its new life.
Some further space planning was required and they worked with the architect to make some changes to the layout, which included creating a residents sitting room adjacent to the restaurant where guests can relax.
The brief from Vicky set Karen and Sara’s hearts alight. “Most people want to play safe with bland and neutral decor but Vicky wanted vibrant colours and texture and it’s very rare to find someone who is so brave. We were thrilled by that because it made the job so much more interesting,” says Sara.
Vicky was adamant that she did not want beige or grey and also insisted that every one of the 19 guest bedrooms was decorated differently and all had to have “wow factor”.
Advertisement
Hide AdAdvertisement
Hide AdThe thinking behind this is that those returning to stay won’t get bored by staying in an identikit room.
“It took a huge amount of time to design every bedroom differently but it was worthwhile,” says Karen.
The wallpaper and fabrics came from a range of first class companies including GP and J Baker, Zoffany, Nina Campbell and Mulberry while the wall covering in the reception area is by American based Phillip Jeffries.
There are many bespoke elements made by artisans, such as the beautiful staircase by Helmlsey based Bisca, which is a work of art and is perfect for photo opportunities, while an antique mirror opposite adds more interest.
Advertisement
Hide AdAdvertisement
Hide AdThe upholstered chairs are by a Nottingham company who used different fabrics and piping to create diversity.
Much of the lighting in the rooms is by Pooky. “There is a lot of boring lighting out there but Pooky have been a delight to work with because they have such a great selection and their lamp designs are so much fun and you can interchange the bases and the shades,” says Sarah, who adds that the restaurant light was bespoke and made in Latvia.
The attention to design and detail extends to the loos on the ground floor, which are anything but bog standard.
“Vicky wanted them to be a highlight and also accessible and we had lots of fun with wallpaper by Timorous Beasties in the ladies loos and Cole and Son’s enchanted forest wallpaper in the mens,” says Karen.
Advertisement
Hide AdAdvertisement
Hide AdAlong with bedrooms in the main body of Dewars, there is accommodation in the grounds at the rear, which also boast a swimming pool and bespoke circular sauna made by Hirac, one of the joiners on the team.
“Each room is individual and we have used a lot of Designers Guild papers and fabrics in those,” says Karen.
Accessibility for those with disabilities was also key and there is a ground floor bedroom by the pool that has discreet and contemporary fittings by Huey to help those with mobility issues. The garden design includes a meadow area and is by Hannah Lewis.
Dewars manager Tanya says: “It’s a five star experience whether you want to eat, drink, or get married here. It really is a haven of luxury.”
Advertisement
Hide AdAdvertisement
Hide AdThe restaurant and its top chef is a huge part of the appeal and no expense has been spared on ensuring that everything is top notch from the Tilly wallpaper by JP and J Baker with chairs upholstered in Manuel Canovas and Brunswick and Fils fabrics to the fabulous faux florals by Kymm Queen.
The bar also has a beautiful new look but the room retains the essence of a proper pub and has a relaxed feel, thanks in part to the cosy real fire.
“I had a clear vision of what I wanted and I am thrilled with the way it has turned out. We had such a good group of people working on this project and the attention to detail is noticeable,” says Vicky
The feeling is mutual, says Sarah, who adds “Vicky was a dream client and this really was a dream project.”
Advertisement
Hide AdAdvertisement
Hide Ad*Dewars Restaurant and Rooms is on Main Street, Kirby Misperton, near Malton and Flamingoland. For more details visit www.dewarshotel.co.uk. For more information on interior designers Cussons and Storey visit www. cussonsandstoreyinteriors.co.uk