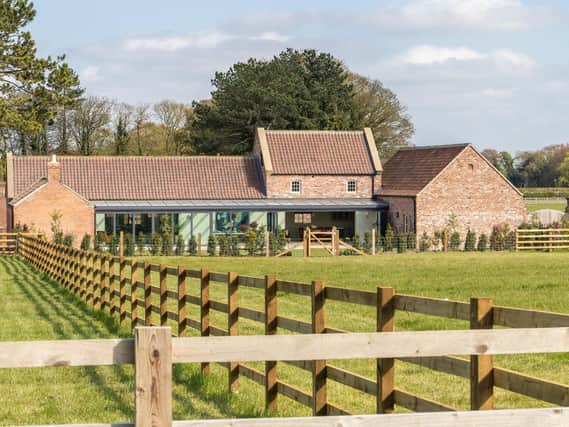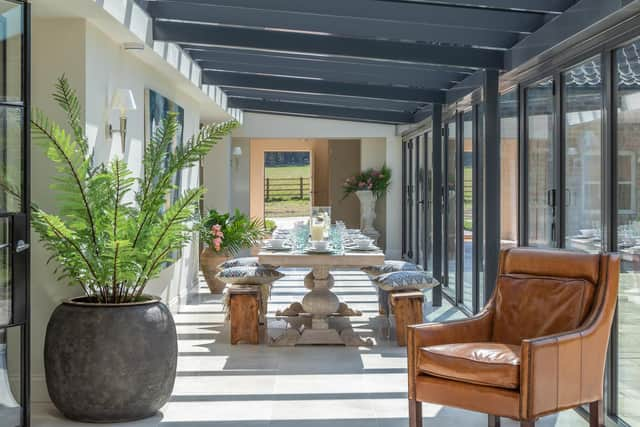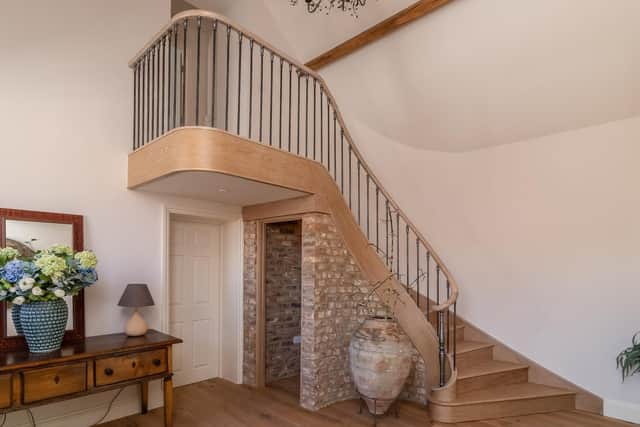This rural home for sale near Malton is one of the best stable conversions you will ever see


Richard Dales’ reputation goes before him in the higher echelons of society thanks to his immense skill and attention to detail when refurbishing period properties and constructing exquisite “Grand Designs”.
Using traditional methods of construction while embracing the best new materials and technology, he and his team at Rockingham Developments have completed over 30 residential and commercial projects in the North of England over the last 25 years.
Advertisement
Hide AdAdvertisement
Hide AdHis latest development is The Stables, Swinton Grange, near Malton, close to Castle Howard and surrounded by the Howardian Hills. The property is now on the market for £1.25m with www.blenkinandco.com.


The 50 acre site forms part of the original Swinton Grange estate, where Richard is turning eight former farm buildings into top-end homes. The estate was built in the late 19th century by Nathaniel, 1st Lord Rothschild as a wedding present for his daughter Evelina and her husband Clive Behrens.
The farm buildings were part of a model farm conceived by a Rothschild family member who spared no expense on assembling one of the best cattle herds in the country, resulting in the estate hosting part of The Great Yorkshire Show in the 1950s.
“The location drew me here. I grew up in the area and as a boy, I used to go past this place and think how wonderful it would be to live there. It is incredible and sites like it are as rare as hens’ teeth,” says Richard, whose partner in the project is CDP commercial.
Advertisement
Hide AdAdvertisement
Hide AdThe conversion of the stables was designed by architect Mark Bramhall of Bramhall Blenkharn Leonard. ODD Design Co. did the interior design with furniture from Tall Boy Interiors. The in-house construction team is also local. The detached country house now has 3,300 sq.ft of space and comes with a garden designed by Vertigrow and a paddock.


The finish is luxurious and includes an elliptical staircase, limestone and oak flooring, bespoke cabinetry, Vaughan lighting and a Burgundian fireplace made in Provence. The kitchen is by Peter Thompson of York.
The property, set in just over an acre, has a hall, kitchen/breakfast room, galleried garden room, sitting room, utility room, rear hall and boot room, three en-suite bedrooms, integral garage with attic rooms, an orchard, gardens and ample parking.
For details visit Blenkin and Co, tel: 01904 671672, www.blenkinandco.com