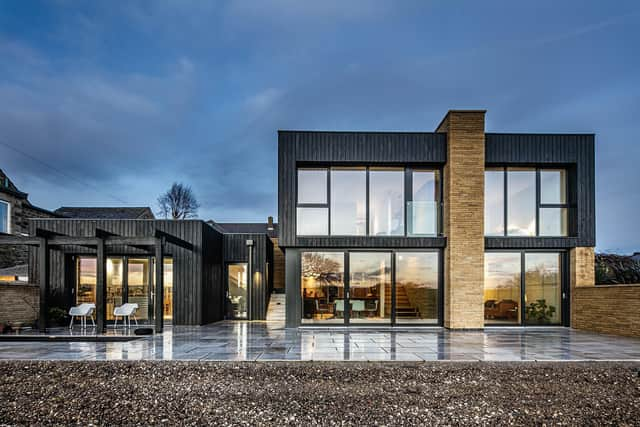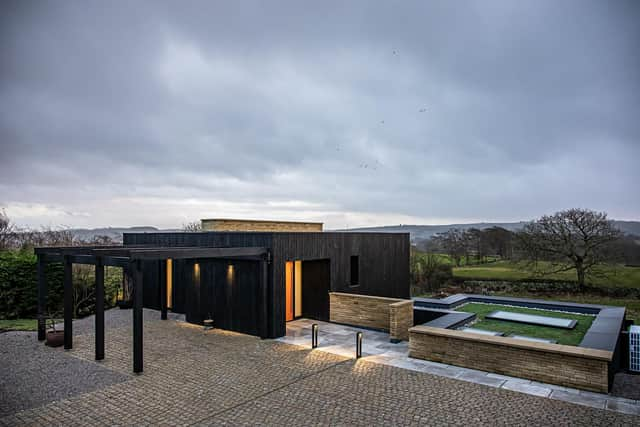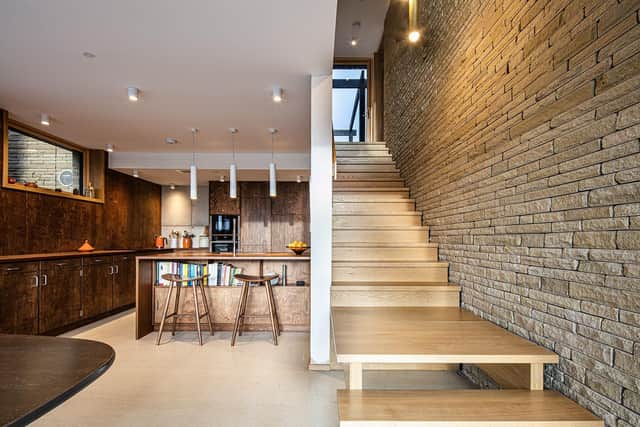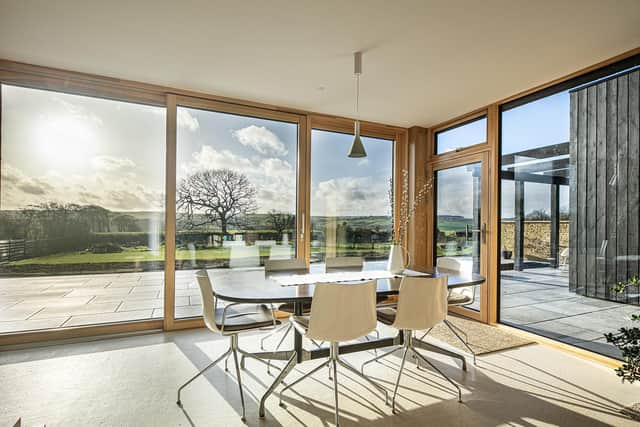This sublime self-built Passivhaus in a Barnsley village is in the running for a top award and it's easy to see why
Now a designer and weaver of contemporary textiles, she also hosts workshops that attract people from far and wide. By the time they arrive at her home they have shed any misconceptions about the district and are met with another unexpected surprise when they see her house, which is an exceptional contribution to Barnsley’s built environment.
The recently completed, contemporary self-build Passivhaus is on the shortlist for two awards, including The Daily Telegraph Homebuilding & Renovating Awards 2023 People’s Choice, and rightly so.
Advertisement
Hide AdAdvertisement
Hide AdTucked away just off the main road in the pretty village of Thurgoland, it is a skilfully designed, two-storey, two-bedroom home with a separate annexe that serves as Susi’s weaving studio. The property was designed by her friends, two Swedish architects, with her input. It is named Sort Trae, which translates as “black wood” in Danish and references the building’s charred black larch cladding.


Susi’s hunt for a rare self-build plot began after caring for her elderly parents and realising that a home suitable for old age was vital. “My previous house had very steep stairs and there was no scope to move things around to make it work if I had health problems later in life and that’s when I decided to sell it and see if I could find some land to build a house on taking possible issues in older age into account,” she says.
Luck was on her side when friends told her about the plot in Thurgoland that came with planning permission that had been passed on appeal. She didn’t like the approved design and neither did the neighbours because it blocked their long-range views.
“We redesigned it to lower the height and the volume and pushed it further down the hill because we wanted to make sure everyone was happy,” says Susi, who rented a property nearby so she could be close to the site.
Advertisement
Hide AdAdvertisement
Hide AdShe and architect Marc Medland took the fresh design through planning permission and her knowledge and contacts helped her to amass a remarkable dream team to make the complex build a reality. The main contractor was award-winning, Mexborough based Terry Huggett, who is a connoisseur of contemporary architecture and who specialises in building one-off homes.


Sheffield based HEM Architecture, renowned for specialising in sustainable housing, were key in making Sort Trae a Passivhaus, which is airtight, inexpensive to run and has many health benefits. Other superb key players were JAM Structural Design engineers and Morton Civils which did the initial groundworks on what was a difficult site.
From the driveway and adjacent properties, the new house looks like a single storey black box but that is deceptive as a large part of the property is built into the hillside below and so from the other elevation you see two storey, glazed facade.
The flat roof is green and there are concrete retaining walls on three sides of the house. The walls inside have been left untouched to great effect on the ground floor, which also has polished concrete floors, while a hand-crafted, sandstone wall runs down the centre of the property.
Advertisement
Hide AdAdvertisement
Hide AdHEM developed the technical design, carefully considering the challenges of the exposed, steeply sloping site, and also supported Susi throughout the construction of the high performance home. Paul Testa, director of HEM Architecture, says one of the biggest challenges in fulfiling the Passivhaus criteria was the large areas of glazing.


However, airtightness and comfort were assured with Norsken triple glazed windows, high performance Fakro roof lights and deep reveals that helps balance summer heat gain and winter losses. A mechanical ventilation and heat recovery system was also a must to replace stale air in the airtight home with fresh, warmed air.
In the end, working closely with a Passivhaus certifier, HEM not only met the stringent demands, they went beyond them. “This means the home is 20 times less draughty than a typical new build. It has minimal energy demand, year round comfort and plenty of health benefits and will keep Susi’s energy bills to a minimum,” says Paul Testa.
The main living space is on the lower floor and includes a dining kitchen, shower room and a sitting room with a raised platform at the rear that serves as an office. The upper floor includes a large reception hall and two extra large ensuite bedrooms. There is also space for lift if one is ever needed.
Advertisement
Hide AdAdvertisement
Hide AdThe views and the interiors, says Suzi, are calming, and the fact there are no draughts adds to the feeling of warmth and tranquillity. The interiors are stylish and reveal Susi’s love of mid century design. The bespoke kitchen with cabinets in stained ply was made by joiner Duncan Wiggins of nine while five, while most of the furniture and furnishings are from Susi’s previous home and have been collected over the years.


The annexe is perfect for housing the Susi’s looms and she says: “It could also be accommodation for a carer if I ever need one.” The 18 month build during the pandemic when prices soared, sailed well over budget but that was Susi’s choice and there are no regrets. She says: “I still got value for money and my energy bills are tiny. It was worth every penny and the whole process was a joy.
Contacts: Susi Clark, weaver, www.susiclark.com; www.hemarc hitects .co.uk; www.terryhuggettdevelopments.com, www.jams tructures.co.uk; Morton Civils, Magna Business Centre Unit 14, Rotherham.