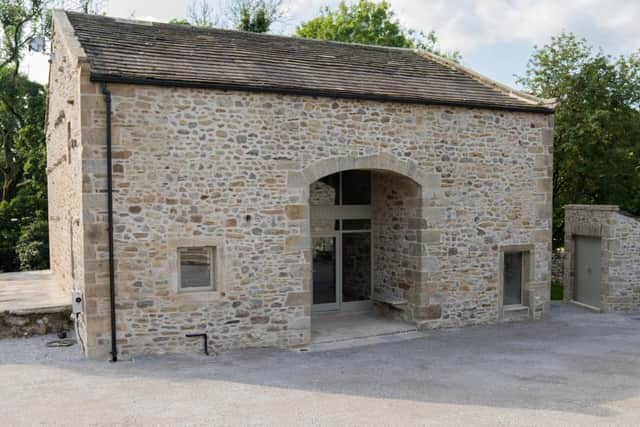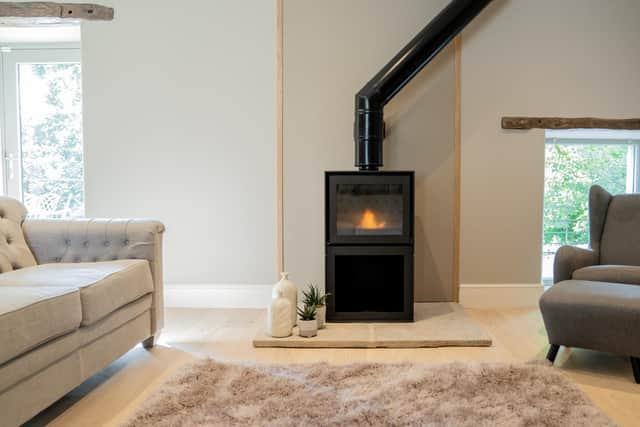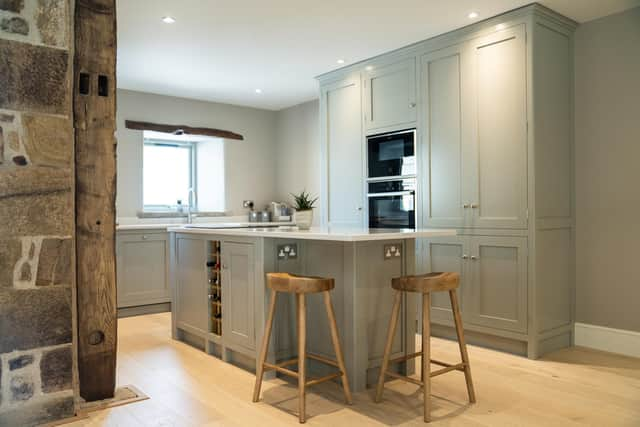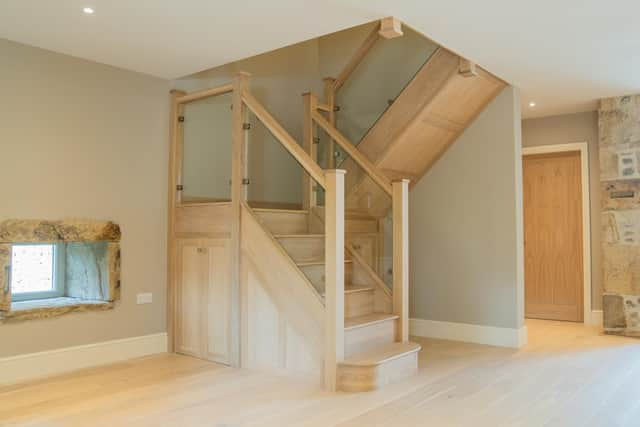This Yorkshire Dales barn conversion is a superb example of how to turn an agricultural building into a home
Old stone barns with planning permission for conversion into homes are much sought after thanks to their rustic character and rural locations, but making them habitable can be fraught with issues and unexpected costs. It pays to be prepared and to use a builder with previous experience and the pictures above are an example of what can be achieved if you get it right.
This conversion is in Linton, near Grassington, in the Yorkshire Dales, and was carried out by Hellifield-based Sutcliffe Residential whose team turned the barn into a home that also respects the building’s heritage. Built in the early 19th century, the stone barn had been used by generations of farmers as a place to keep their livestock.
Advertisement
Hide AdAdvertisement
Hide AdSutcliffe Residential bought it with plans to create a 2,281 sqft, four-bedroom home with a ground and first floor. Having secured a buyer, it worked closely with them when planning the layout and interior finishes, though the first job was to underpin the structure to ensure the stability of the building. During the digging down, old stone kerbs that had formed part of the cattle stalls were discovered. These were kept and later used for the cornerstones of some of the new windows.


Sutcliffe Residential’s Nicola Fletcher says: “We were keen to retain the character of the building and use as many of the original features as possible. There were many to work with, some that we kept in situ, like the stunning timber roof trusses that we restored and left exposed, and some that we discovered and were able to use elsewhere in the building.”
The original structure included timber posts within the walls. For structural reasons these needed to be replaced, but the wood was upcycled as lintels over internal doors and windows. Local stone from another of the firm’s heritage projects was used to make sills. A tailored lighting design was also adopted to make the most of the original features and a handcrafted oak staircase was installed, along with wood flooring and underfloor heating on the ground floor. All the window frames and doors are bespoke and made from top-quality hardwood timber.
“One bedroom window in particular had the most stunning views across the Dales countryside, so we crafted a window seat from a piece of timber that had formed part of the original hayloft so the owners can sit and enjoy the landscape,” says Nicola.
Advertisement
Hide AdAdvertisement
Hide AdThe owners have kept the decor simple with a modern rustic style that doesn’t fight with the original features. The solid wood shaker-style kitchen is bespoke, along with utility room units and handcrafted pieces of furniture throughout the property. Outside, sympathetic restoration of the stonework was undertaken using traditional techniques, including lime pointing, and the team was able to reuse the old slate roof tiles, adding carefully matched replicas where needed.


The tumble-down dry stone walls around the barn were rebuilt and the garden landscaped and Yorkshire stone flagging laid to create terraces with views of the beck and surrounding countryside. Getting utilities to former barns can be an issue but in this case, the owners opted for a renewable heating source and a ground source heat pump was installed, along with a stone-built plant room. (Read more: rare class Q barn conversions)
Here, Sutcliffe Residential has the following advice for anyone contemplating a barn conversion: *A carefully chosen contractor is essential to ensure the project runs smoothly and you end up with a beautiful, well-built, and structurally sound home.
*Planning restrictions must be considered, particularly in National Parks where there are many additional rules to follow. Contractors must be familiar in working with the restrictions and in liaising with the relevant organisations to enable a smooth-running project. Listed buildings and curtilage listings can bring additional requirements.
Advertisement
Hide AdAdvertisement
Hide Ad*Layouts in a barn can be difficult to plan so it is important to use an experienced architect.


*Most barns require major structural work to ensure the safety and stability of the building. Often the foundations aren’t level or to the desired depth so underpinning is a common requirement, and a specialist job. Roof timbers can be rotten or damaged and therefore require restoration/replacement.
*The choice of materials is key to ensuring a visually appealing finish and is particularly important with restoration works and in satisfying planning rules. It is important the contractor has a good understanding of this.
*Planning restrictions often either minimise or forbid the creation of new window openings, therefore creating a well thought out lighting scheme is incredibly important.
Advertisement
Hide AdAdvertisement
Hide Ad*Landscaping is sometimes overlooked, but can make such a difference


*Consider insulation and breathability. Barns tend to have thick stone walls and old wooden structures. Using traditional techniques such as lime pointing will keep the look of the original building and will also allow it to breathe, which is essential to prevent damp. The insulation should also be breathable.
*Most barns will not have utilities connected and the location of the property can sometimes make this problematic. Again, having a contractor who has experience of this is hugely beneficial.As most barns are situated in rural spots, the choice of heating system can be limited, but more clients of Sutcliffe Residential are opting for renewable source systems, such as ground source heating pumps and solar energy.
*Conversions in rural areas often require ecological surveys and licences if there is an existing ecosystem or habitat for protected species.
Advertisement
Hide AdAdvertisement
Hide AdAlso be mindful of flood risk as resilience work may be needed.
*Sutcliffe Residential specialises in bespoke new home building, renovations, restorations, conversions and extensions. www.sutclifferesidential.co.uk. Pictures by Mick Ardron.
*Please support The Yorkshire Post and become a subscriber today. Your subscription will help us to continue to bring quality news to the people of Yorkshire. In return, you'll see fewer ads on site, get free access to our app and receive exclusive members-only offers. Click here to subscribe