A vision in zinc
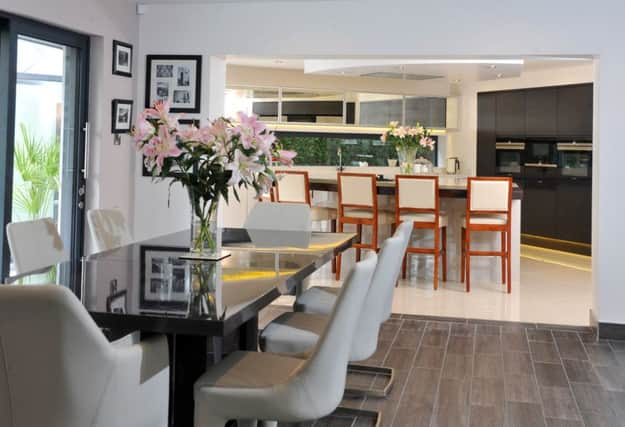

Moving up the property ladder from a semi-detached home to a large detached in one of the most desirable suburbs in Leeds was a leap too far for Jon and Kate Slattery’s budget. So the couple decided to look for a property with potential, knowing they had the skills to add value to a house.
“We’d already extended our semi to maximise the space so we were happy to take on a project, although we didn’t realise how long it would take us to find the right house,” says Kate.
Advertisement
Hide AdAdvertisement
Hide AdThe search took two years, including drawn-out negotiations to buy a dated dormer bungalow that had lingered on the market. The 1960s house had been extended with a garage and a small flat-roof garden room that jutted out at the rear.
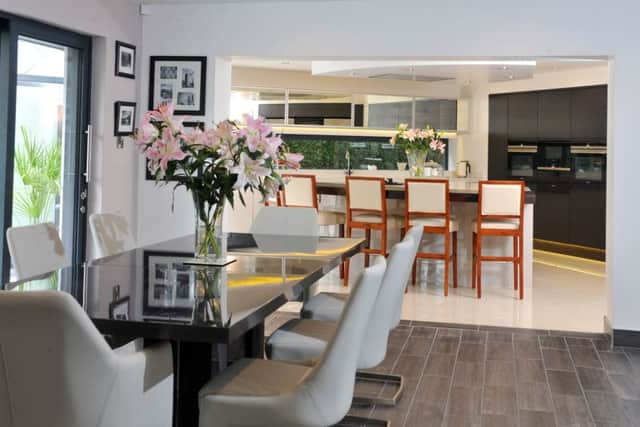

“When I first viewed it, I walked in and walked out saying: ‘We are not buying this’,” says Jon.
Unimpressed, he didn’t think that the project was viable given the price of the property and cost of renovation, but a friend who works in construction persuaded him that it was.
While knocking the bungalow down to create a self-build plot was an option, Kate and Jon decided that there would be fewer planning issues if they went ahead with a total revamp.
Advertisement
Hide AdAdvertisement
Hide AdJon, a big fan of Channel 4’s Grand Designs, was keen to incorporate a zinc roof, so architect James Butterworth, of Studio J, included one in his plans to turn the 1960s build into a 21st century family home.
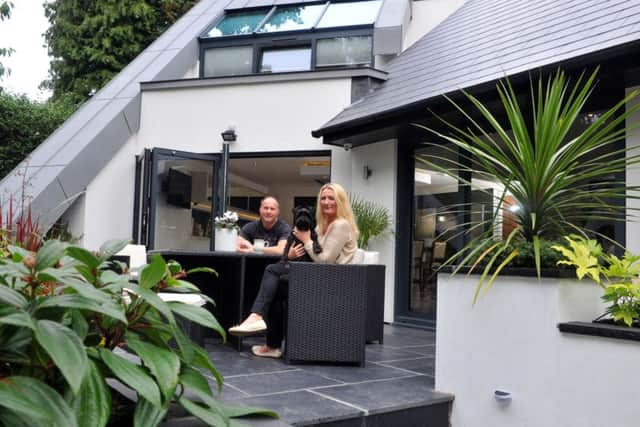

“The key was to remodel the existing internal layout as the space didn’t work for modern family living,” says James. “Externally, Jon and Kate were keen to create interesting and striking architecture, though, of course, there was a planning requirement to respond to the existing house and to work within a restrictive part of the site.”
The garage was demolished and the single-storey garden room was replaced with a two-storey extension with the statement “ski slope” roof and first-floor walls covered with zinc cladding. It turned out to be a luxury as zinc is about four times the cost of roof tiles and requires specialist installers. However, it looks sensational, provides a modern aesthetic and complements the new slate tiles on the roof of the original house.
The rest of the property was insulated, covered with a smooth render and cladding boards and the old white uPVC windows replaced with grey frames and new glazing. The old dormers were taken off and replaced with Velux rooflights.
Advertisement
Hide AdAdvertisement
Hide AdInside, what was a tiny entrance and shower room is now a double-height entrance hall with skylights above to flood the hall and stairs with natural light. James also sourced an extra-wide front door to add to the illusion of space.
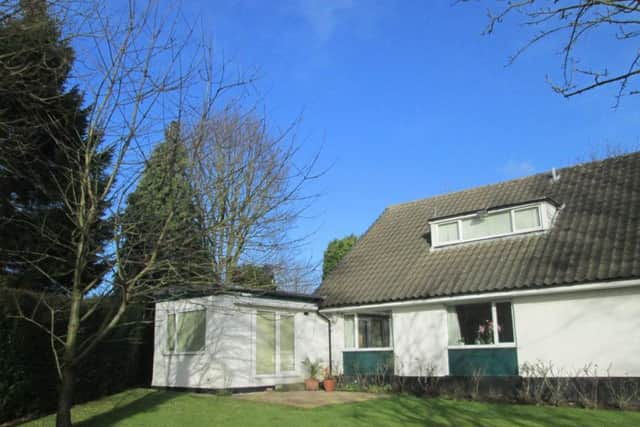

The rest of the ground floor was reconfigured or repurposed. Just off the hall, what was the old kitchen is now a luxurious bathroom with extra light provided by a sunpipe. The new extension houses a large open-plan kitchen leading to a dining area with bi-fold doors and a sitting room. Upstairs, the extension provides a master bedroom with dressing room and bathroom and there are four further bedrooms and three bathrooms.
For seven months, while Wetherby firm PDS Construction tackled the work, the couple, their toddler and their dog lived in a four-berth caravan in the garden.
Jon, who has his own meat business, worked full-time, while Kate, a former human resources expert, project managed and helped source fixtures and fittings.
Advertisement
Hide AdAdvertisement
Hide AdHer bargain hunting and negotiating skills helped keep down the cost of the scheme, which came in at £200,000. Her best buys include three ex-display bathroom suites for £3,000 and a half-price Whirlpool spa bath, which she found after her original £12,000 budget was slashed.
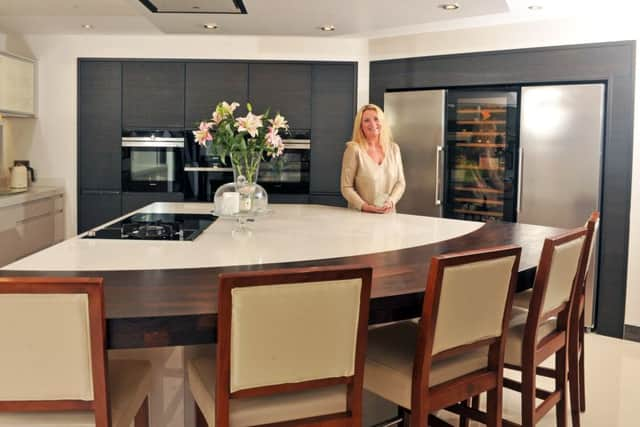

“We had great builders and I enjoyed the sourcing. The hardest part was having no washing machine or shower and keeping track of the finances,” she says.
One of the most important areas was the kitchen as the couple like to cook and entertain. So Kate and the designer at Nest Kitchens in Harrogate came up with a party-friendly space with a large, half-moon shaped island and a bank of units holding the appliances.
Most of the walls in the house are white, which is a perfect backdrop for their collection of art, including paintings by Yorkshire artist Victoria Horkan. Furniture is a mix of items they brought from their previous property and new buys.
Advertisement
Hide AdAdvertisement
Hide Ad“A large table was essential to fill the space in the dining room and we started off looking for a second-hand boardroom table. Nothing seemed right so we ended up buying one in the sale from Christopher Pratts,” says Jon.
The enormous chandelier in the stairwell was also from Pratts and took them three hours to assemble. Scaffolding had to be erected so they could hang it.
Other pieces of furniture and accessories came from House of Fraser, Redbrick Mill in Batley, Barker and Stonehouse and online at Wayfair.
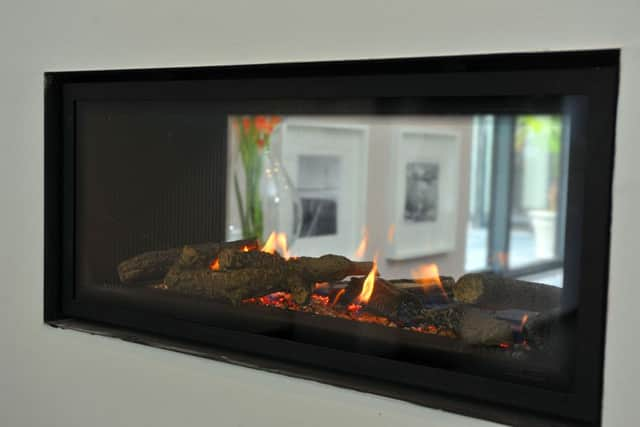

The final part of the transformation was redesigning the garden, which now has terracing, lawns and beds.
Advertisement
Hide AdAdvertisement
Hide Ad“The house was dated and the layout was higgledy piggledy. Now it flows and works brilliantly for us,” says Kate. “I can’t see us moving though Jon wouldn’t say no to a plot of land so he can build something from scratch.”
Useful Contacts
Studio J Architects, Leeds, 0113 244 9905, studio-j.co.uk
PDS Construction, Wetherby, builtbypds.com
Express Bi-Folding Doors, Leeds, expressbifolds.co.uk
Christopher Pratts, Leeds, cpratts.co.uk
Nest Kitchens, Harrogate, nestkitchens.co.uk
Redbrick Mill, Batley, redbrickmill.co.uk
Barker and Stonehouse, barkerandstonehouse.co.uk
Wayfair homeware, wayfair.co.uk