Water tower now a des res thanks to three year project
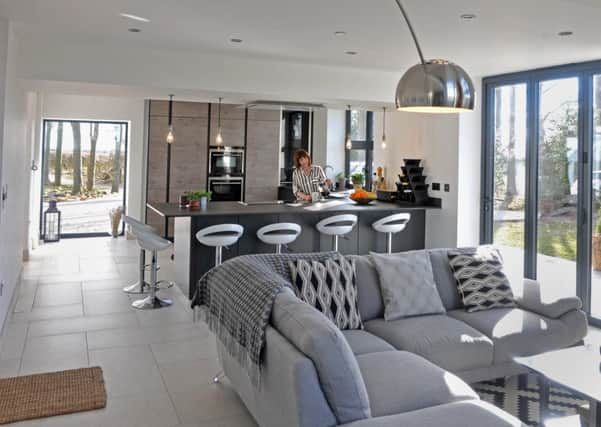

Yorkshire Water’s sister company, Keyland Developments, got planning permission to turn it into a dwelling and sent it to auction, where competition was intense. The hammer came down at £202,000, nearly double its guide price. The Nadrys’ daughters, Roya, Hannah and Nadia, described it as “dad’s midlife crisis” while their parents saw it as an adventure.
“We’ve renovated investment property and business premises before but we wanted to do something for ourselves, something unusual,” says Carol, who didn’t realise that the biggest issue was the right of way owned by the council
Advertisement
Hide AdAdvertisement
Hide AdShe and Majid assumed it would be a formality but it took an expensive and bureaucratic six-month battle to get access. That, an unforeseen disaster, extra costs to get electricity to the site, the need for a sprinkler system and the decision to add a rear extension almost doubled the cost of the conversion, which was initially estimated at £300,000.
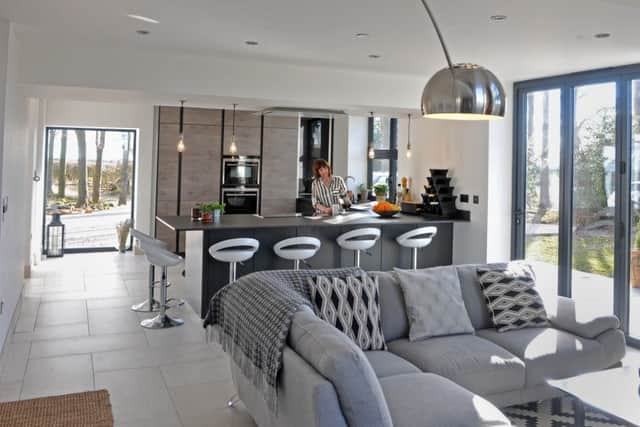

“It took about twice as long to complete too but we were really lucky that we had brilliant builders, who were very understanding,” says Carol, who used Sykes of Horsforth and ABW Construction, Leeds.
“The most stressful aspects were the legal and planning delays and dealing with the bureaucracy.”
The couple, who took advice from Mark Rand, who converted the water tower next to Settle railway station, project managed the build while overseeing their children’s day nursery business.
Advertisement
Hide AdAdvertisement
Hide AdThe lowest point came when they discovered that the metal water tank on top of the tower was unstable. It took 20 tons of steel to strengthen the structure, though it was a worthwhile investment as the tank is now a sensational sitting room topped with a part-glazed roof.
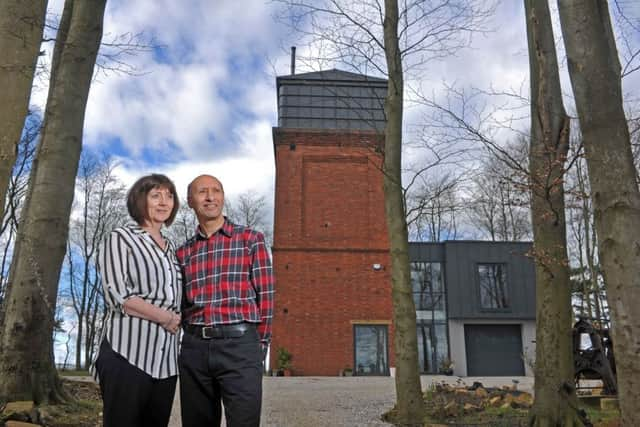

The ground floor has a huge living kitchen and, thanks to the extension, there is a hallway, utility, cloakroom, dining area and a garage. There is a mezzanine sitting room on the first floor plus an office and a guest bedroom. The second floor houses two bedrooms and a bathroom, while the floor above is home to an enormous bedroom suite. A spiral staircase leads to the converted tank. There are also sensational views from all levels, which have inspired a new hobby. Majid is now an amateur stargazer.
Although the tower is high and exposed, it is cosy thanks to insulation, solar gain from the floor-to-ceiling windows and an air source heat pump.
The décor was a family affair. They all pitched in to paint the walls and they all put forward ideas that would complement the industrial elements of the original building.
Advertisement
Hide AdAdvertisement
Hide AdMajid came up with the idea of reusing the old cast iron cladding from the tank that had made way for windows. It has been recycled as window sills, a hearth and a worktop for the top floor kitchenette. The couple also left the splashes of blue paint on the exposed brick as a reminder of when the metal tank on top was painted in 1957.
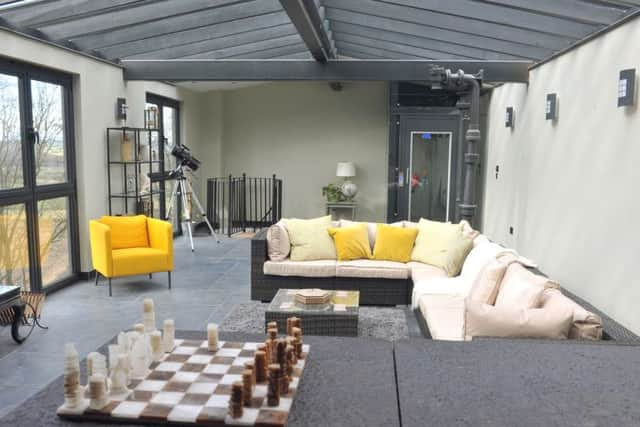

Furniture and furnishings are a mix of treasured items they brought with them and new buys. The sofa on the ground floor sitting room is from Barker and Stonehouse, the console table from PAD in Leeds and there are some pieces from Ikea, while the copper wall lights are from John Lewis.
The family had extra help in the kitchen from the design and installation team at Leeds-based Arlington Interiors. They supplied the units, appliances and the worktop, which is made from Dekton, a scratch and heat-resistant material.
“The Dekton worktop is fantastic. I had granite at my last house and it was very high-maintenance,” says Carol.
Advertisement
Hide AdAdvertisement
Hide AdArlington also spurred the Nadrys to go ahead with their idea of making a feature out of an old well in the kitchen.
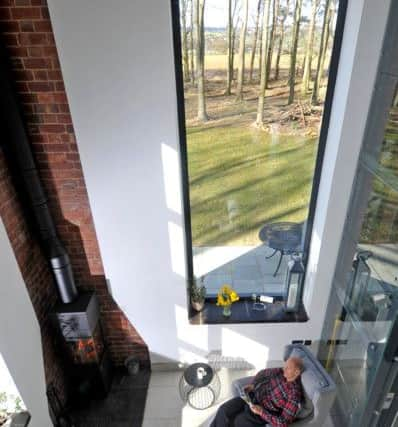

“We decided to cover it with toughened glass and light it inside. It looks amazing, especially at night,” says Majid.
It is a feat of construction lined with red brick and a ladder stretching 12 metres to hit the water, which is 103 metres deep. It highlights the history of the tower, while the recently installed lift reflects its new life. The elevator suits the industrial building but the decision to install it caused a few arguments.
The couple had spent 30 years in a bungalow and Majid argued that a lift would be practical when they didn’t want to climb four flights of stairs.
Advertisement
Hide AdAdvertisement
Hide Ad“Majid wanted a lift and I didn’t as I’m terrified of them. We had lots of arguments about it but he was right. It has been really handy,” says Carol. It also future proofs the property for them as they grow older.
“We hope to stay here as long as we can. We love it and the hard work and waiting was worth it.”
The water tower will feature on Channel 4’s Restoration Man Revisited soon.
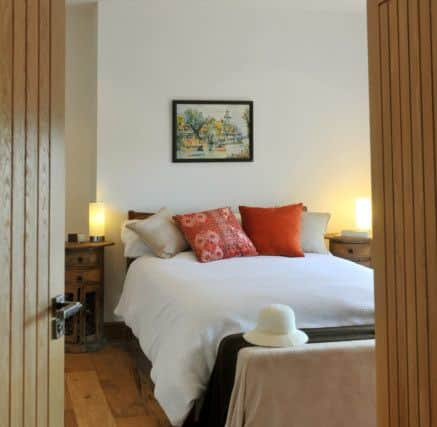

*Useful Contacts
Builders, Sykes of Horsforth, email: [email protected] and ABW Construction, Leeds
Advertisement
Hide AdAdvertisement
Hide AdKitchen from Arlington Interiors. Tel: 0113 2323 233, arlington-interiors.co.uk
Architect, extension, Steve Peach, stevepeach.co.uk
Glass curtain wall, Clearview, Huddersfield, clearviewdoors.co.uk
Staircase balustrade, ripon-wroughtiron.co.uk
Industrial lighting, industville.co.uk
Furniture, Barker and Stonehouse, barkerandstonehouse.co.uk
Furniture, PAD, Kirkstall, Leeds, padfurniture.co.uk
Lighting, John Lewis, johnlewis.com
Soft furnishings from TK Maxx and Home Sense
Bathrooms, Victoria Plumb, victoriaplumb.com
Glass cover for well, structural-glass.com
Lift, axess2.co.uk