Where old meets new
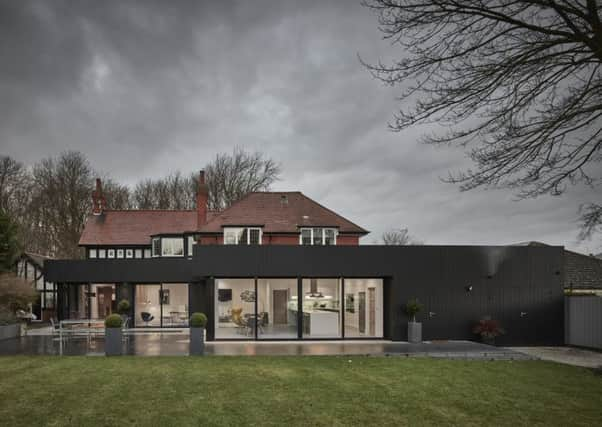

Buying their Edwardian house was an easy decision for Paul and Michele Barker. It was in the perfect spot, had a large garden and, most importantly, it felt good. “It felt like a really happy home and everyone who comes here comments on that. It’s got soul,” says Paul.
The property, in a village near Grimsby, had been loved but it was also dated and had very little connection with its enormous south-facing garden.
Advertisement
Hide AdAdvertisement
Hide AdThe solution was a project that has just been shortlisted for a Royal Institute of British Architects Yorkshire award for excellence.
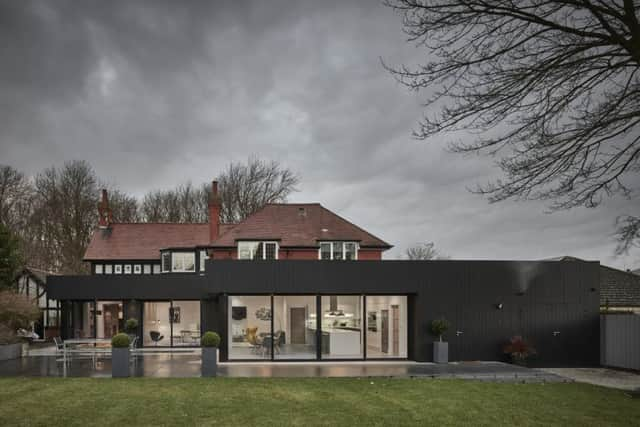

The Barkers’ first job was to renovate the existing property and insulate it to make it more energy-efficient. A new staircase was installed and upstairs, they removed every dividing wall so they could completely reconfigure the space. Five bedrooms and a single bathroom became a master bedroom with en-suite and dressing room and two large bedrooms, each with its own en-suite.
They then turned their attention to replacing an old brick extension to the rear with a much bigger, more contemporary space. It provides an open-plan living area and kitchen full of natural light and views over the garden. The garage at the side was also demolished and replaced.
The final part of the scheme was a matching extension on the site of an old veranda to create a library/study linking to an existing sitting room.
Advertisement
Hide AdAdvertisement
Hide AdPlanning permission wasn’t a problem as the property is not overlooked at the back and the local authority planning officers were impressed with the single-storey extensions which were designed by id Architecture.
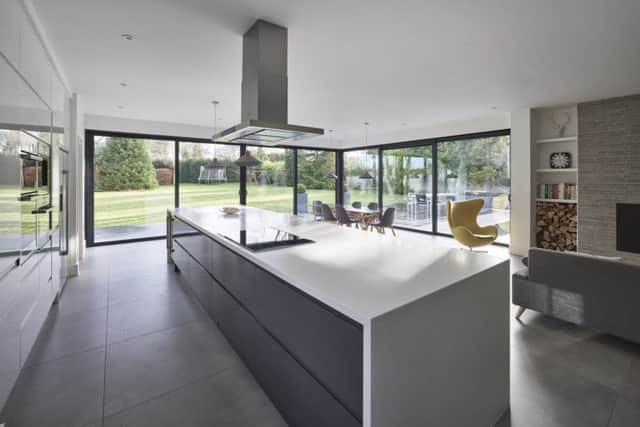

“If we had done a two-storey extension we could’ve used brick but that would’ve looked awful on such a big single storey add-on, which is why we went for something different and it works brilliantly,” says Paul, whose award-winning company, JemBuild, was the main contractor.
The extensions were constructed from breeze block clad in black larch.
id Architecture director James Lockwood says: “Black larch was chosen as it is sympathetic to the original property whilst being inherently modern.
Advertisement
Hide AdAdvertisement
Hide Ad“The larch mimics the richness of the black-painted timber in the Edwardian mock Tudor panelling. It also offers a striking contrast to the red brickwork and provides continuity with the existing building, thereby creating a cohesive whole.”
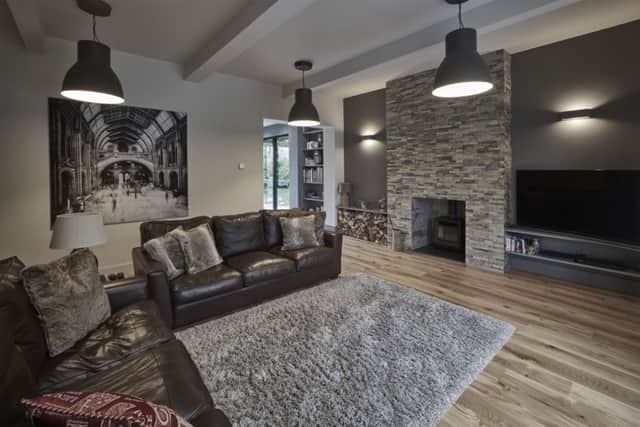

At the rear, large banks of aluminium sliding doors open out on to a new terrace. The glazing has been set back giving a deep reveal to the roof parapet. It offers shade and allows for lighting to be recessed into the soffit, encouraging use of the terrace into the evening.
Outside the library area is a shallow reflecting pool. When the sun hits the water, it bounces the ripples of light into the rooms, animating the ceiling. In the summer, the pool has a secondary effect. As the water evaporates, it lowers the ambient temperature around the terrace.
At the front of the property, the extension can be seen but is discreet. James says: “It barely touches the original red brickwork of the house but where it does meet, there is a tall window differentiating between old and new. Although the property is not listed, it was important that the extension remained subservient to the house.”
Advertisement
Hide AdAdvertisement
Hide AdThe main rear extension was timed for when the couple’s children were at school so they could minimise disruption to family life. It took just three months to complete.
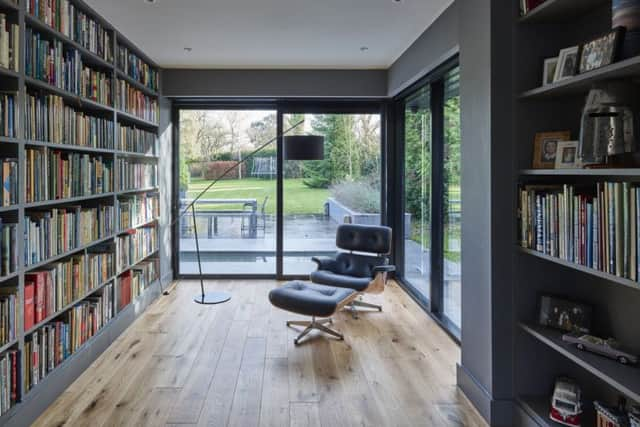

Paul says: “I promised the family it would be finished by Christmas and I just about did it. We had to knock the whole back of the house out and put a big steel frame in to stabilise it, so it was a technical challenge.”
The kitchen units are by Wren and the worktops are Corian. Wrapping the Corian around the sides of the island was id Architecture’s idea. The lighting was bought online from Blue Suntree and Made.com.
One of the issues with ordering online was colour and so Paul had to spray the pendant lights with car primer lacquer to match the kitchen cabinets.
Advertisement
Hide AdAdvertisement
Hide AdThe library, which features bespoke bookcases, was finished late last year and is a tribute to Paul’s late father.
“My dad was an avid reader and I wanted to keep his books together. That’s why I wanted to create a library,” he says.
It leads to the old sitting room, where Paul dug out the floor and installed insulation. The focal point is a floor-to-ceiling fireplace that is clad with split-faced stone.
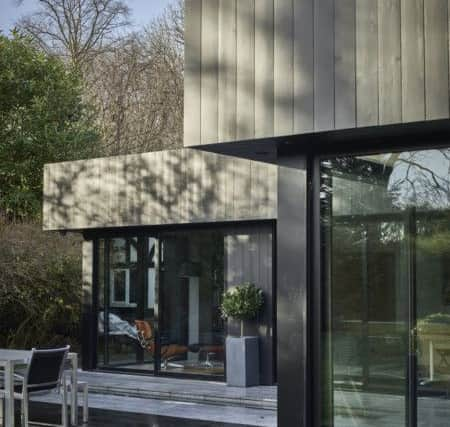

The family started afresh with furniture and furnishings to suit the new-look home. They include design classics by Eames and mid-century inspired furniture from Made.com, along with some budget buys from Ikea.
Advertisement
Hide AdAdvertisement
Hide AdPaul is now looking forward to a rest after finally finishing the two-year project, though future plans include putting a guest annexe in the garden.
“I work in the building business so the house has been a busman’s holiday. I’ve been working flat out on it for two years but it has been well worth it. If we had paid another contractor to do the work it would’ve been a £250,000 project and so doing the work myself saved money.
“It’s also a lovely place to live. It was a nice house before but now it’s perfect for our family.”
Useful contacts: id Architecture, www.idarchitecture.co.uk; JemBuild, www.jembuild.co.uk