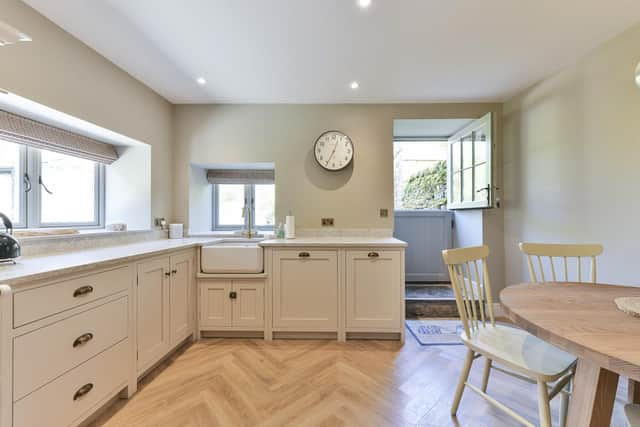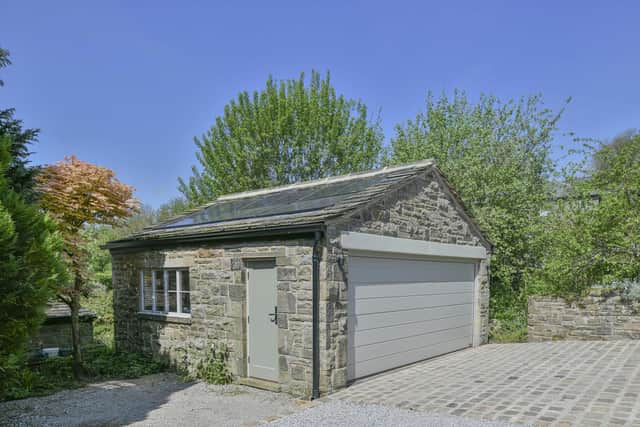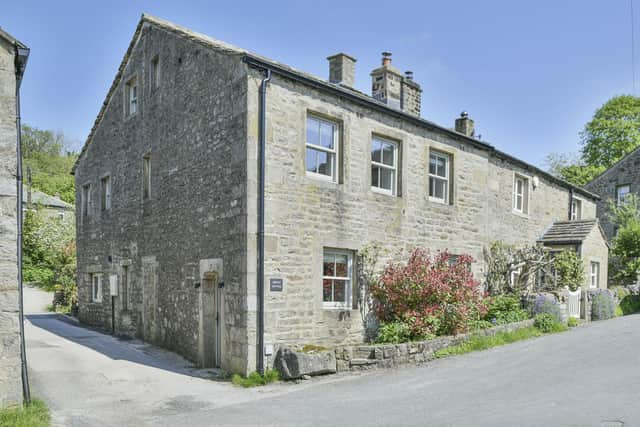Why this truly exceptional renovation of a Yorkshire Dales cottage won a top award
Some are being driven to buy new-builds, which are less leaky than older homes but that restricts choice and many of us prefer older properties with character.
So the option when buying a more mature property is to put up with the draughts and higher gas and electric bills or spend on improving the fabric of the building and think about investing in renewable energy.
Advertisement
Hide AdAdvertisement
Hide AdIf you want to know how this can be achieved if you choose to do the latter, then look no further than Smithy Cottage in the Yorkshire Dales village of Appletreewick.


It won the Yorkshire regional award for “Best alteration to an existing home” in the LABC (local authority building control) Building Excellence Awards and then won the grand finals after competing against other regional winners from across England and Wales.
The judges described it as: “Excellent with superb preservation methods and environmental practices.”
The cottage stands as a brilliant example of how energy efficient an old home can be if you are prepared and are able to invest in it.
Advertisement
Hide AdAdvertisement
Hide AdThe transformation began when the property was bought by John and Amy Makin. It had been loved but it was in need of modernisation and repair.


Getting the right team for the job was vital, not least because planning permissions and conservation were the remit of the Yorkshire Dales National Park Authority whose duty it is to preserve the protected landscape and its historic buildings.
The stone-built property, which began life in 1810 as a forge with living quarters above, is also Grade II listed and in a conservation area and when the Makin’s got the keys, there was the added complication of bats roosting there.
Having to wait until they could legally move the bats coupled with seeking the relevant permissions to renovate the property meant it was 10 months before work could commence but John and Amy were certain that the wait would be worthwhile.
Advertisement
Hide AdAdvertisement
Hide AdThey had hired renowned Bingley based RIBA architect Richard Dawson, who is an expert in sustainable solutions for older buildings.


His plan was to improve the fabric of the cottage to rid it of draughts and damp.
Rendering the rubble stone walls from the outside was not an option as the original character of the cottage would’ve been lost. So insulating the walls from the inside was vital as was insulating the floor, which meant digging up the ground floor.
“The builder put a pickaxe through the asphalt and there was bare soil so we had to get a mini digger and take four tons of soil out before we could insulate the floor and put a wet underfloor heating system in,” says John.
Advertisement
Hide AdAdvertisement
Hide AdChanging the coal fired heating and hot water system was also a must as was replacing the roof and the windows.


As the cottage was listed, putting solar panels on the roof was not permitted but fortunately, there was a 1970s garage in the grounds that had no architectural merit and so rebuilding that and embedding solar PV panels in its roof allowed the house to link to the sustainable electricity. An air source heat pump was also installed.
Along with designing the renovation and alterations, Richard liaised with Historic England, North Yorkshire Building Control Partnership, formerly Craven District Council and the Yorkshire Dales National Park Planning Authority and its conservation officer.
He says: “The Yorkshire Dales National Park Authority in general and senior planning officer Wendy Thompson in particular, were supportive and receptive to the ideas and proposals we put forward.”
Advertisement
Hide AdAdvertisement
Hide AdThe cottage is now well insulated with minimal thermal bridging, lower air-leakage, good ventilation and underfloor heating.
At the start, the property’s energy performance certificate was a poor G19. It is now expected to be a low B80, which is an exceptional achievement.
John Makin says: “What makes winning the award particularly special is that all the work on the cottage has been done by independent family firms from Yorkshire. It’s brilliant to see these businesses, who really care about doing a first rate job, recognised on a national stage.”
They included Dales based Holme Building Contractors Ltd, J B Langley who provided structural engineering advice on reinstating the roof and upper floor and wall stability, Patchett Joinery,from Clayton manufactured and installed eco-friendly windows and doors using an energy efficient glazing solution in line with the national park’s planning policy. The solar panels and air source heat pump contractor was Yorkshire Energy Systems of Harrogate and Hayley Bevan was the interior designer.
Advertisement
Hide AdAdvertisement
Hide AdRichard Dawson adds: “The transformation of this cottage shows how it’s possible to successfully retrofit these beautiful, historic buildings and create modern homes within national parks and conservation areas.
“Our success has been down to the skills of all involved who shared enthusiasm for the project.”