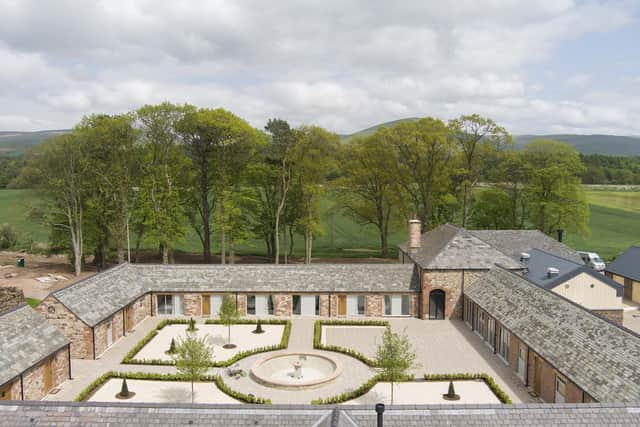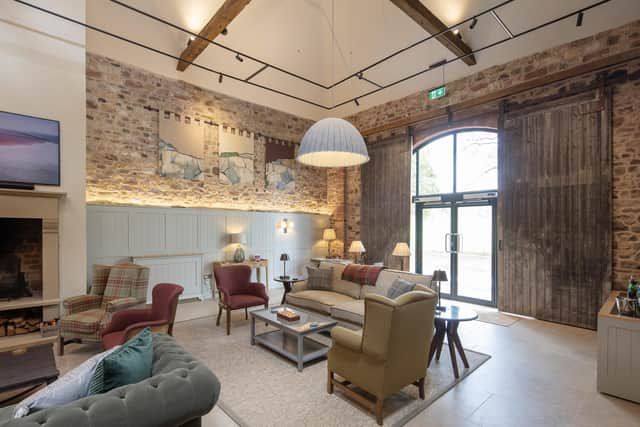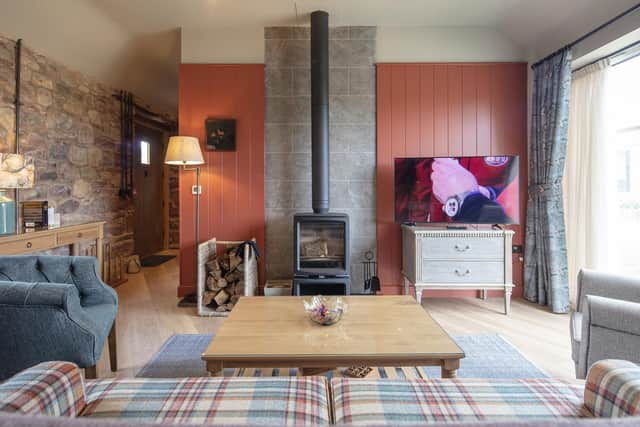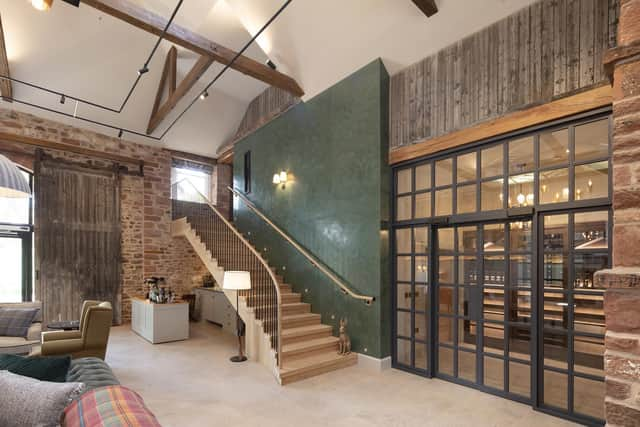Yorkshire expertise was exported to great effect to create this exceptional holiday barn complex in Cumbria
It’s a completely rational choice that involves opting for a few colours you know will match and adding accessories that largely blend in with them. After all, being adventurous and getting it wrong can be costly not to mention ghastly.
It takes guts and a great eye for design to go the other way and if you’re looking for one of the best exponents of what you could call “unmatchy but matchy” then you won’t find anyone better than Pickering based interior designer Rachel McLane.
Advertisement
Hide AdAdvertisement
Hide AdWe have featured Rachel’s schemes before and they never fail to surprise. One of the best known is the Bike and Boot Hotel in Scarborough and others include holiday properties on the Duke of Devonshire’s Chatsworth and Bolton Abbey estates.


Her latest project was at the Flakebridge estate in Appleby-in-Westmoreland, Cumbria, working on a scheme to turn dilapidated stone and slate barns, cattle byres and a dairy into a hospitality centre and holiday cottages She and York-based GEM Construction were led by a team of architects and quantity and buildings surveyors from LHL Group, another York firm.
LHL Group’s managing director Richard Hampshire, said: “We were able to incorporate Rachel into the team at an early stage and this made the integration of architectural and interior design so much easier. It is clear to me that we had a team all working to one goal and the unique Rachel McLane flare shines through.”
Importing expertise from God’s Own County has paid off for the owners of the estate and the result is a perfect example on how to convert and fit out heritage farm buildings.
Advertisement
Hide AdAdvertisement
Hide AdThe main barn has been transformed into a communal hospitality centre for the new facility with a drawing-room, bar and breakfast room, shooting/gun room and domestic and commercial kitchens. An adjacent barn houses a billiards room and wine cellar and seven former farm buildings have been converted into cottages.


“Getting involved with the conversion at an early stage meant I could make sure the space worked in terms of positioning fixtures and fittings, including fireplaces, power points and lights and that was so helpful,” says Rachel, who had a challenge on her hands when it came to decorating and fitting out the exceptionally tall, largely double height space.
“I wanted it to feel homely and relaxed rather than corporate and that wasn’t easy given the size and volume of the spaces.”
The homely feel was helped by adding in a chimney breast with a wood-burning stove, along with another fire in the bar area. “We also had a rig installed with contemporary lights hanging from it so it drops the eyeline down,” says Rachel.
Advertisement
Hide AdAdvertisement
Hide AdDeadening the echo in the vast open space was helped by reinstating the barn doors, soft furnishings and a tapestry of the OS map for the area, which was on acoustic fabric. Wall panelling was also added to some areas to help with the acoustics and that also enabled the team to to hide the electric cabling.


A glazed door leads to the huge breakfast kitchen and dining space on the ground floor, which features an eight metre long island and a dining table with an eclectic set of chairs that are most certainly not “matchy”.
Over in the formal dining area, repurposed boardroom table is the main feature. There is also a mezzanine level where there is a cosy bar/snug with contemporary bubble lights and wallpaper featuring flying ducks.
“Again, it is eclectic but considered and that eclectism is what makes the spaces feel relaxed,” says Rachel. That ethos has been transferred to the cottages, which have bespoke kitchens as off-the-shelf units would’ve been too big and overwhelming for the open plan living space.
Advertisement
Hide AdAdvertisement
Hide AdThe idea, says Rachel, is that they look like a dresser. Art is everywhere and one of the most special pieces is by Sally Coulden of Red Dog Glass Designs who was commissioned to create a large piece of contemporary artwork for the main barn.


“Sally visited the estate as part of the preparation and to fuel her inspiration for the original painting,” says Rachel. The end result is a 2m x 1.5m abstract on canvas, which features found objects from the surrounding fields, including foliage and pheasant feathers.
Red Dog Glass Design also created a contemporary art glass panel which sits behind the Aga in the breakfast room. Giles Bilton, of York based Morgan Bilton, who acted as land and estate agent on the property for the owners of the Flakebridge Estate, is delighted with the project and says: “This was a lovely courtyard of old farm buildings which were once part of a tenanted farm.
" We were able to purchase the land and old farm buildings in the knowledge that the tenant farmer was soon to retire. The seven cottages of this first phase sleep 24 people, with five two-bedroomed and two one-bedroomed cottages, but the eventual plan is to sleep at least 34 in what will include a new, as-yet-to-be built, five-bedroom home.”
Advertisement
Hide AdAdvertisement
Hide AdThe crack team from Yorkshire is primed and ready for round two. *Useful contacts: Low Barn is available to book as individual cottages or the entire complex.
For details visit www.flakebridgeestate.com. Rachel Mclane, commercial and residential interior design, www.rachelmclane.co.uk; LHL, www.lhlgroup.co.uk; Gem Construction, www.gemcs.co.uk; Sally Coulden, www.sallycoulden.art; Morgan Bilton, www.morganbilton.co.uk.