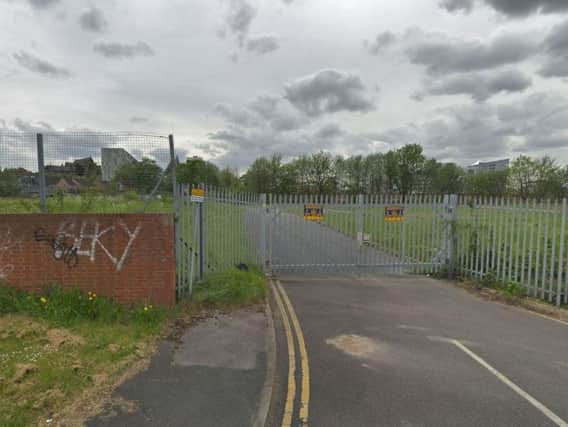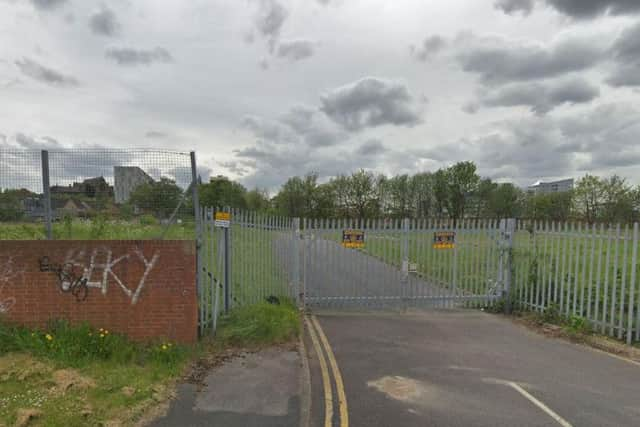1,000 flat mega-complex to go before Leeds planning chiefs


Developers have submitted an outline application for five blocks of flats in the former Network Rail goods yard off Marsh Lane, comprising a total of 1,032 residential apartments.
Applicants Rushbond Plc and Gold & Amber also hope to include a co-working space, along with car parking and a landscape scheme for the site.
So what would be included in the site?


Advertisement
Hide AdAdvertisement
Hide AdBlock one would contain 103 one-bedroom flats, 89 two-bedroom flats and
14 three-bedroom flats. The site would also include two three-bedroom “live-work units”.
Block two would contain 98 one-bedroom flats, 94 two-bedroom flats and 11 three-bedroom flats, along with five three-bedroom live-work units.
Block three would contain 154 one-bedroom flats, 151 two-bedroom flats, 29 three-bedroom flats.
Advertisement
Hide AdAdvertisement
Hide AdBlock four would contain 64 one bedroom flats, 54 two-bedroom flats and six three bedroom flats.
Block five would contain 82 one-bedroom flats, 65 two-bedroom flats and three three-bedroom flats, along with eight three-bedroom live-work units.
What is a “live-work unit”?
These are what the report refers to as dwellings which have integral work space at ground floor level for home-working. It adds these are ideal for start-up businesses. Effectively it’s a flat that has somewhere you can also work from with other people.
What else is in the plans?
A landscape scheme is also proposed around all of the buildings and along the edges of the site. This, says the report, would feature “soft and hard landscaped public open spaces”.
Advertisement
Hide AdAdvertisement
Hide AdThese would include green routes and squares. Spaces will be a series of areas with raised terraces providing the residents’ amenity spaces.
A total of 202 basement-level car parking spaces would also be provided, as well as cycle parking.
What’s a pre-application?
Developers understandably want to minimise the risk that their plans will be turned down, as this would mean all the time and effort that went into them will have been in vain.
A good way of doing this is by submitting a pre-application while planning work is still ongoing. This means that, while no actual decision will be made by councillors, developers can receive feedback and guidance on the design and any pitfalls they could encounter along the way.
Advertisement
Hide AdAdvertisement
Hide AdDevelopers then tend to submit more detailed plans in the months following the pre-application discussions.
When will it be heard?
Leeds City Council’s city plans panel will take place on Thursday March 28 in Leeds Civic Hall at 1.30pm.