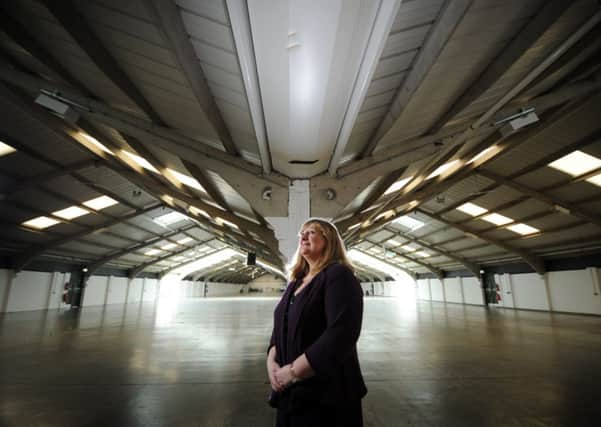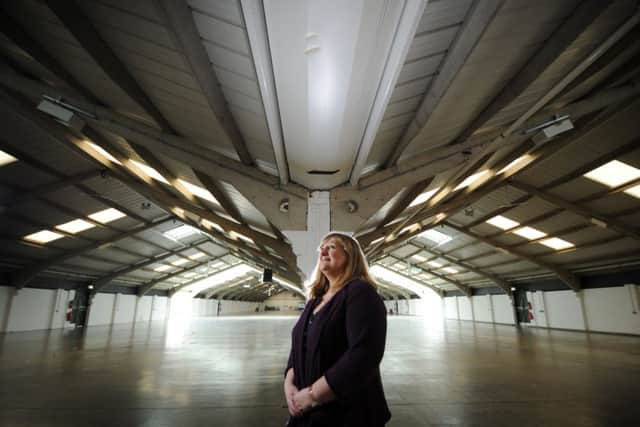£10m bid is biggest ever at leading venue


The Harrogate showground is estimated to be worth £47m per year to the local economy and the Great Yorkshire Show’s organisers, the Yorkshire Agricultural Society (YAS), believe that figure will rise if a £10m project to replace its main exhibition hall is granted the go-ahead.
The YAS wants to attract more start up shows and sporting events which are currently held elsewhere in the country.
Advertisement
Hide AdAdvertisement
Hide AdBuilt in the 1960s, the hall was only intended to stand for 20 years but decades later it hosts 48 events each year, with this year’s Great Yorkshire Show on 8-10 July and the Harrogate Spring Flower Show on 24-27 April among them. But its deterioration leaves the YAS with an ongoing maintenance bill and in keeping with an ambitious strategy to develop its events programme, plans for a modern replacement will be submitted to Harrogate Borough Council tomorrow.


Heather Parry, the YAS’s deputy chief executive, said: “It’s the biggest project ever in the history of the YAS and it will make us the most modern showground in the whole of the UK.
“There’s potential for extending some of the events we have already and holding snooker matches here is a bit of a long-term dream. We are still an agricultural showground with an agricultural heart but we are doing this to raise money. The timing is right because the building is dated. We have some money saved up in our reserves but the majority of the funding would come from bank loans.”
The Showground has 5,372 sq m of lettable event space in the main Hall 1 and adjacent Hall 2 which, if the planning application is approved, would increase to 6,270 sq m but Miss Parry said it would not pitch the facility in direct competition with the spa town’s other major exhibition space, the Harrogate International Centre (HIC): “We work closely with HIC and are attending Confex, the national events show, together with Visit Harrogate. Our facilities remain complementary but distinctly different.”
Advertisement
Hide AdAdvertisement
Hide AdShe said that residents and businesses had responded positively to an early consultation. Nineteen local firms have written letters of support.
Sandra Doherty, president of Harrogate Chamber of Trade and Commerce, said: “Every building has a lifetime and that building has had its lifetime. It was built as a cheap and cheerful fix and people’s expectations have grown over the years.”
She agrees that the hall will complement the HIC, adding: “It’s a different offering for people who need a lot of on-site parking, not as much auditorium space and larger exhibition halls.”
If the planning application is successful, construction work is expected to begin in July 2015 after next year’s Great Yorkshire Show, with a planned opening early the following summer.
Case for new hall is laid bare in report to town planners
Advertisement
Hide AdAdvertisement
Hide AdDamp masonry, leaking gutters and an out-dated design mean the main exhibition hall at the Great Yorkshire Showground is in major need of a modern replacement, the Yorkshire Agricultural Society says.
Stokesley-based P+HS Architects have been commissioned to design the new structure, the same firm responsible for the award-winning Regional Agricultural Centre and Fodder cafe and shop which both opened on the Great Yorkshire Showground in Harrogate in 2009.
A report to the town council as part of the planning application explains that the current hall is no longer what customers want or need. The existing venue has an M-shaped roof with concrete pillars running down its length and a low ceiling, eaves and doorways which make exhibiting big machinery indoors at agricultural events impossible while its small lobby offers no shelter for queuing customers in bad weather.
The new hall would be larger and taller, incorporating a spacious glass fronted foyer, a cafe, seminar room and better toilets, and would have a modern ventilation system, insulated walls and solar panels.
Advertisement
Hide AdAdvertisement
Hide AdHigher ceilings are key, the YAS says, to ensure agricultural shows can take place, to attract sporting events requiring overhead television cameras and to host more indoor show jumping.
The new hall has been designed to make better use of natural light and incorporates a section of dry-stone wall on the front of the building.
Miss Parry said the project is vital: “Hall 1 was originally constructed in the 1960s and expected to last for 20 years so it has been a good Yorkshire investment! Unfortunately it is now deteriorating.
“Today’s visitors expect higher standards and better facilities than those of 50 years ago.
Advertisement
Hide AdAdvertisement
Hide Ad“Harrogate is already a popular choice for event organisers and we want to make sure it stays up there with the best.
“It is expected that the cost of this building will be in the region of £10m, which is a significant investment but an important one for the financial future of the Society and the local economy.”