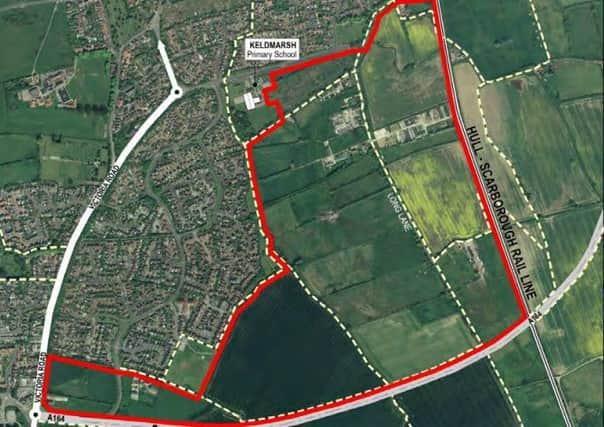Masterplan nears completion


A total of 106 responses were received to the plan, which included 15 from statutory and other organisations and 91 from the general public.
The East Riding of Yorkshire Council put the plan out to public consultation between July 13 and September 15 this year.
Advertisement
Hide AdAdvertisement
Hide AdThe authority wants to build 1,800 new houses on 80 hectares of land to house more than 4,000 people, as well as new roundabouts and roads to service a massive new housing estate.
The council’s head of forward planning, John Craig, said he was happy with the response from the public consultation and the agreed changes which have been made.
He said: “As far as I’m concerned we have made quite a number of changes to incorporate the concerns.”
Beverley Civic Society had highlighted that the masterplan “should include more detail on the design expectations for new development on the site.”
Advertisement
Hide AdAdvertisement
Hide AdMr Craig added: “We sat down with the Civic Society and talked to them about the concerns they had. I don’t think we gave them everything they asked for. We have listened and done what is possible. We work with legislation within the local plan.”
The Civic Society also expressed concern that the new development should have “an identity of its own.” The masterplan has been amended to include the provision of a central activities area where the majority of the site’s open space, neighbourhood centre, and new primary school are to be located.
There was also a general concern over the scale of housing development, but the council said the masterplan “does provide guidance on the other types of development that will take place on the site.”
A council cabinet agenda read: “This includes the amount and location of open space, retention of existing vegetation, provision of new infrastructure and facilities, such as a new school and neighbourhood centre.”
Advertisement
Hide AdAdvertisement
Hide AdFurther responses were received from residents who were worried that the proposed connection from Shepherd Lane to the new spine road could impact on their amenity. But the council said this would “provide flexibility” and assist with access to the south side of the site.
The final draft of the masterplan for the development is due to be published after it goes before the cabinet on Tuesday November 24.